37931 Regal Blue Trail, Anza, CA 92539
Local realty services provided by:Better Homes and Gardens Real Estate Champions
37931 Regal Blue Trail,Anza, CA 92539
$380,000
- 3 Beds
- 3 Baths
- 1,954 sq. ft.
- Single family
- Pending
Listed by:kevin landen
Office:exp realty of southern california inc
MLS#:219132244DA
Source:CRMLS_CDAR
Price summary
- Price:$380,000
- Price per sq. ft.:$194.47
About this home
Enjoy being tucked away in a quiet and peaceful location just off paved Mitchell Rd. This property has so many great features and is close to schools and town. The first impression is of solid build block construction. The home is a split level with the main home consisting of 2 bedrooms each with their own sliding door access to the outside. Master bedroom has his and her closets, bathroom, and a handicap ramp adjoining the sliding glass door. The living area connects to a nice open kitchen with vaulted ceilings boasting stately wood beams. A cozy wood stove is next to the opening of a great covered rooftop patio overlooking the property. Down the steps outside you will gain access to another very large room for a 3rd bedroom or many other possibilities. This room has a bathroom just across a breezeway and connects to the oversized 2 car garage. There is also a separate cedar paneled laundry room with spanish tiled floor that can house a spa and has hookups. Outside, the property is fully fenced. There are storage sheds, nice shade redshank and pine trees, and a park-like atmosphere. Come taste a little bit of country and bring your animals to enjoy this over one acre of usable land.
Contact an agent
Home facts
- Year built:1977
- Listing ID #:219132244DA
- Added:188 day(s) ago
- Updated:September 30, 2025 at 03:48 AM
Rooms and interior
- Bedrooms:3
- Total bathrooms:3
- Full bathrooms:1
- Living area:1,954 sq. ft.
Heating and cooling
- Cooling:Central Air, Evaporative Cooling
- Heating:Fireplaces, Wall Furnace, Wood
Structure and exterior
- Roof:Asphalt
- Year built:1977
- Building area:1,954 sq. ft.
- Lot area:1.25 Acres
Schools
- High school:Hamilton
- Middle school:Hamilton
- Elementary school:Hamilton
Utilities
- Water:Well
Finances and disclosures
- Price:$380,000
- Price per sq. ft.:$194.47
New listings near 37931 Regal Blue Trail
- New
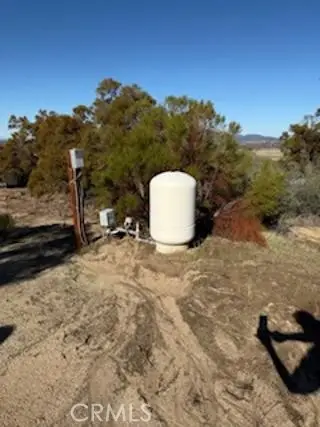 $89,000Active2.83 Acres
$89,000Active2.83 Acres0 Reynolds, Anza, CA 92539
MLS# SW25227735Listed by: ERA EXCEL REALTY - New
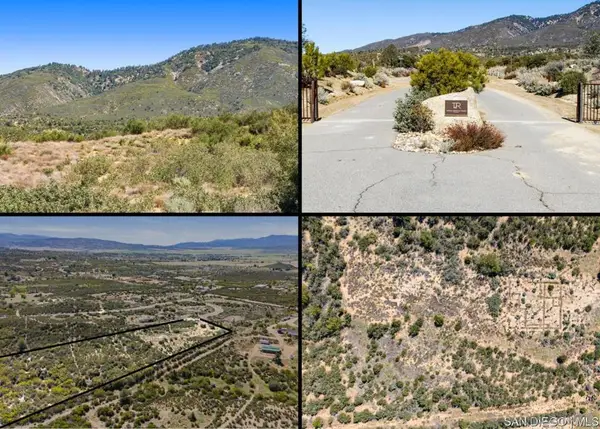 $149,999Active2.01 Acres
$149,999Active2.01 Acres55001 Roadrunner Way, Anza, CA 92539
MLS# 250040221SDListed by: EXP REALTY OF GREATER LOS ANGELES, INC. - New
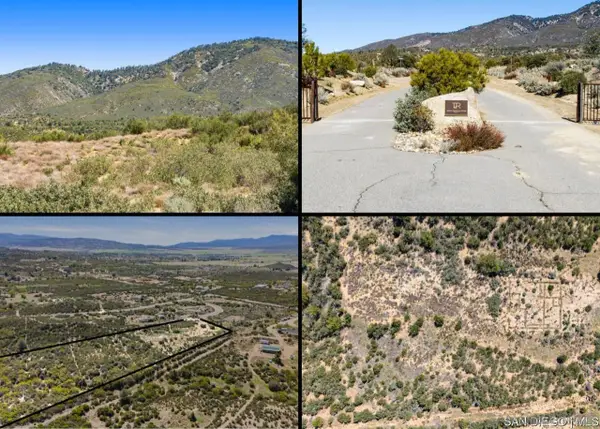 $149,999Active0 Acres
$149,999Active0 Acres55001 Roadrunner Way #3, Anza, CA 92539
MLS# 250040221Listed by: EXP REALTY OF GREATER LOS ANGELES, INC. - New
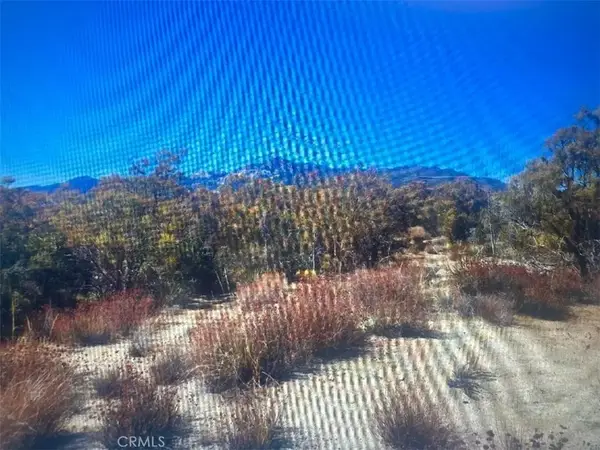 $199,900Active0 Acres
$199,900Active0 Acres38007 Tripp Flats, Anza, CA 92539
MLS# SW25225806Listed by: REALTY ONE GROUP SOUTHWEST - New
 $170,000Active9.09 Acres
$170,000Active9.09 Acres0 Howard Road, Anza, CA 92539
MLS# SW25222746Listed by: ERA EXCEL REALTY - New
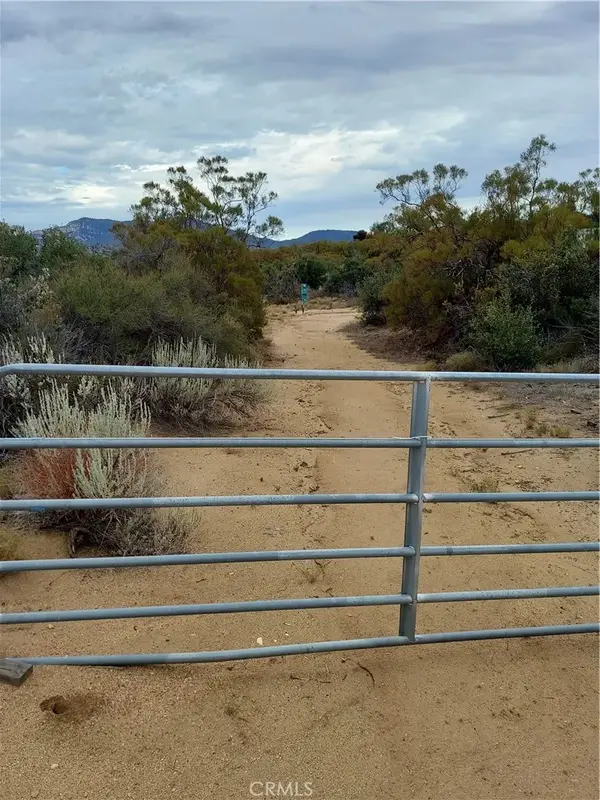 $110,000Active0 Acres
$110,000Active0 Acres0 Bonita Vista, Anza, CA 92539
MLS# IV25222165Listed by: JUDE REALTY - New
 $110,000Active4.73 Acres
$110,000Active4.73 Acres0 Bonita Vista Road, Anza, CA 92539
MLS# IV25222165Listed by: JUDE REALTY - New
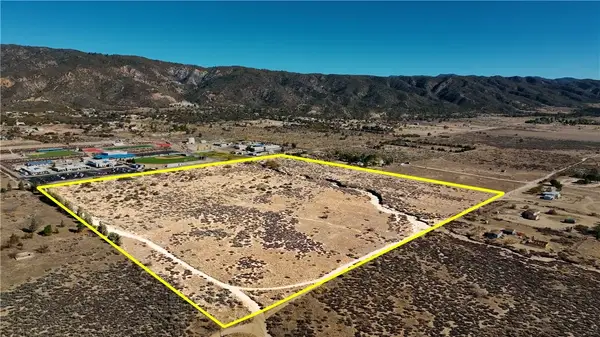 $235,000Active0 Acres
$235,000Active0 Acres1 Mitchell, Anza, CA 92539
MLS# SW25221214Listed by: HOMESMART REALTY WEST - New
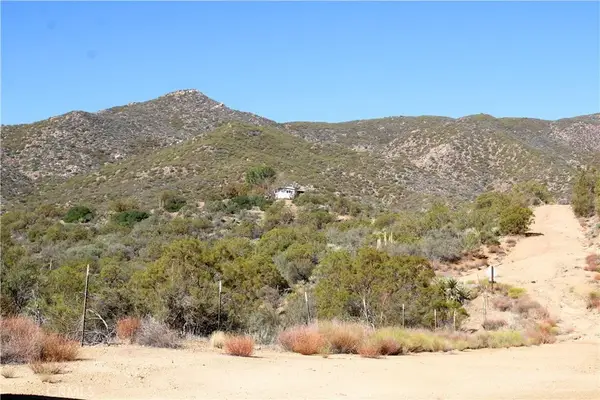 $42,900Active0 Acres
$42,900Active0 Acres52 Trails End, Anza, CA 92539
MLS# SW25221528Listed by: HOMESMART REALTY WEST - New
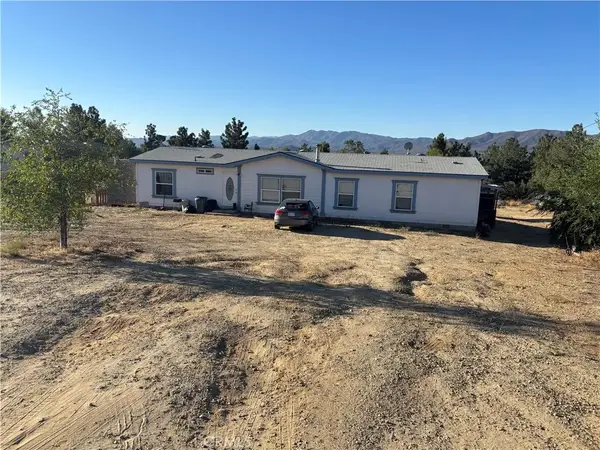 $390,000Active4 beds 2 baths1,782 sq. ft.
$390,000Active4 beds 2 baths1,782 sq. ft.59133 Gilman Road, Anza, CA 92539
MLS# DW25219940Listed by: REMAX OLYMPIC
