38281 Western Hills Drive, Anza, CA 92539
Local realty services provided by:Better Homes and Gardens Real Estate Clarity
Listed by: steven shaffer
Office: shaffer realty and mortgage
MLS#:NDP2505925
Source:San Diego MLS via CRMLS
Price summary
- Price:$449,999
- Price per sq. ft.:$360.58
About this home
Zero Down USDA Eligible! Million Dollar Views! Prestigious Privacy! 5 Spectacular Acres! Gorgeous Superior Construction! Quality Throughout! Enjoy All 4 Seasons ! A Winter Wonderland Snow Retreat! Private Well! Gorgeous completely remodeled home with expansive views everywhere you look! Wonderful view deck with built in extensive seating! Private elevated setting. Just shy of 5 acres of property! One car detached garage / carport. Workshop. One story. All brand new kitchen and baths with maple shaker soft self close drawers and granite counters. Dual paned windows. New LVP flooring throughout. Indoor laundry. Primary suite with walk in huge custom shower with large walk in closet. Additional bedroom with mirrored wardrobes and additional bathroom with tub/shower and similar upgrades. Large kitchen with big breakfast bar overlooks large open living room and all the views with large breakfast bar counter and eat in nook area. Wood burning and can use wood pellets stove / fireplace with river rock hearth. Mini split new heater and a/c also. Well water. Newer roof. The most spectacular views and mountain rural quiet and private setting imaginable. This is a must see to appreciate! If you are a cat lover, there is a custom Catio and under deck enclosed outdoor safe cat areas.
Contact an agent
Home facts
- Year built:1975
- Listing ID #:NDP2505925
- Added:240 day(s) ago
- Updated:February 12, 2026 at 04:34 AM
Rooms and interior
- Bedrooms:2
- Total bathrooms:2
- Full bathrooms:2
- Living area:1,248 sq. ft.
Heating and cooling
- Cooling:Central Forced Air
- Heating:Fireplace, Pellet/Wood Burning Stove, Wood Stove
Structure and exterior
- Roof:Composition
- Year built:1975
- Building area:1,248 sq. ft.
Utilities
- Water:Well
- Sewer:Conventional Septic
Finances and disclosures
- Price:$449,999
- Price per sq. ft.:$360.58
New listings near 38281 Western Hills Drive
- New
 $140,000Active0 Acres
$140,000Active0 Acres40368 Elm Brush, Anza, CA 92539
MLS# PTP2601141Listed by: GLENN D. MITCHEL REALTORS - New
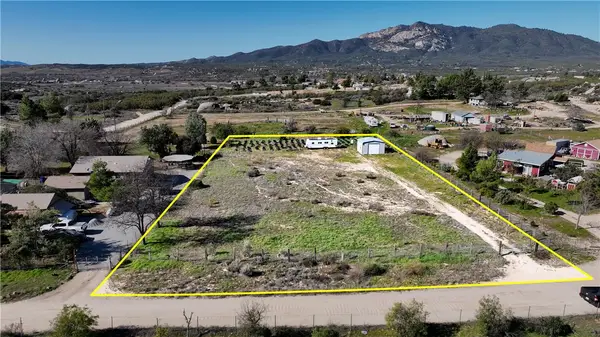 $85,000Active1.25 Acres
$85,000Active1.25 Acres1 Boulder Hill Road, Anza, CA 92539
MLS# SW26029927Listed by: HOMESMART REALTY WEST - New
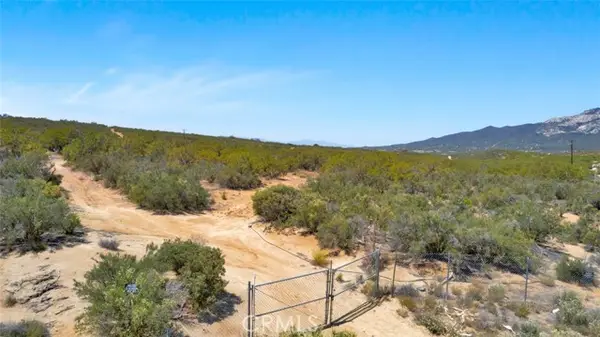 $139,000Active5.28 Acres
$139,000Active5.28 Acres54075 Glenda, Anza, CA 92539
MLS# CRSW26027162Listed by: KELLER WILLIAMS COLLEGE PARK - New
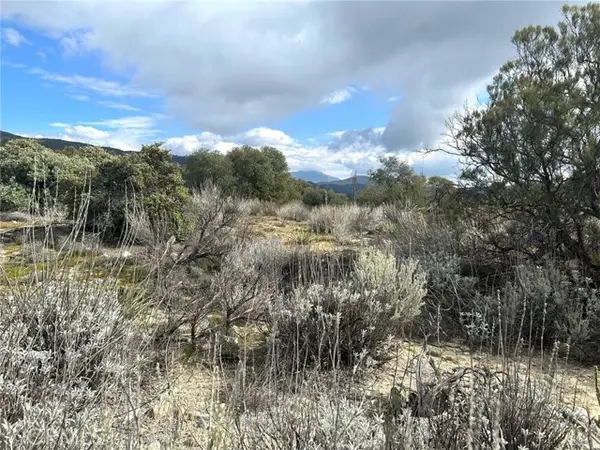 $62,000Active5 Acres
$62,000Active5 Acres0 Oak Road, Anza, CA 92539
MLS# SW26027953Listed by: PARADISE CORNER REALTY - New
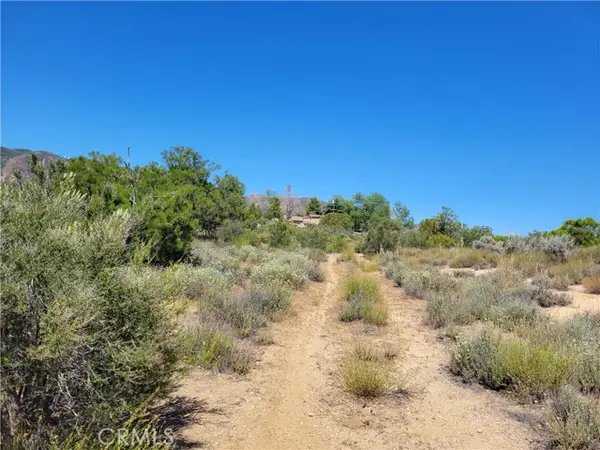 $80,000Active10 Acres
$80,000Active10 Acres0 Terwilliger, Anza, CA 92539
MLS# SW26026363Listed by: OVERLAND REALTY - New
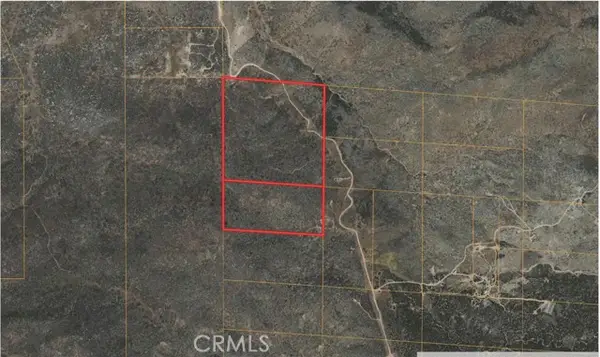 $141,999Active60 Acres
$141,999Active60 Acres1111 Cooper Cienega Truck Trail, Anza, CA 92539
MLS# CRAR26028118Listed by: PLATLABS, INC. - New
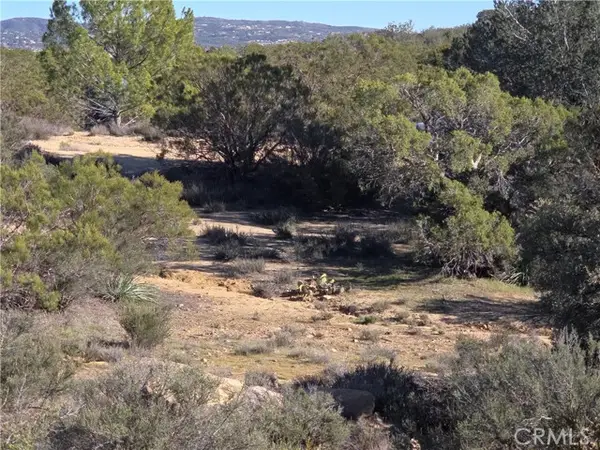 $65,000Active4.73 Acres
$65,000Active4.73 Acres56660 Knollwood, Anza, CA 92539
MLS# SW26026680Listed by: OVERLAND REALTY - New
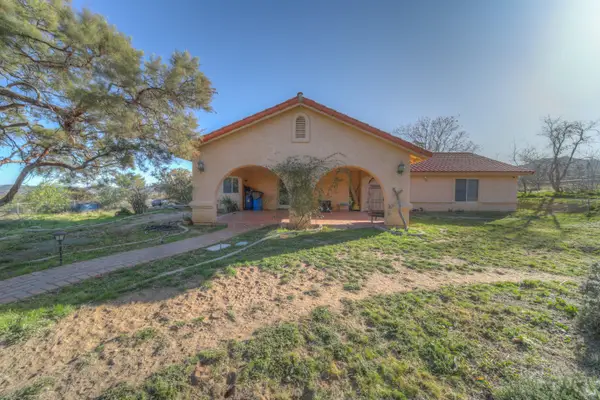 $549,000Active4 beds 2 baths2,197 sq. ft.
$549,000Active4 beds 2 baths2,197 sq. ft.57775 Bailey, Anza, CA 92539
MLS# SW26026158Listed by: ERA EXCEL REALTY - New
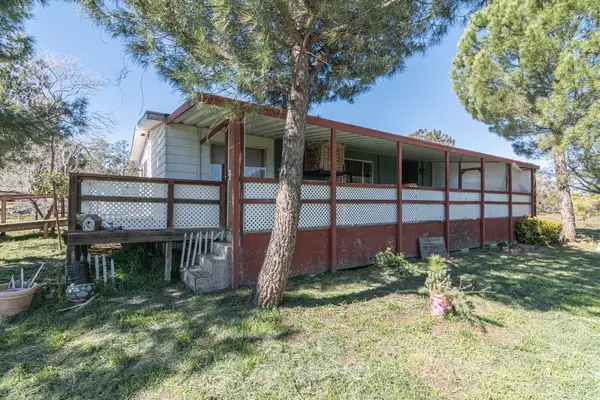 $245,000Active2 beds 2 baths1,056 sq. ft.
$245,000Active2 beds 2 baths1,056 sq. ft.43231 Chapman, Anza, CA 92539
MLS# SW26026023Listed by: BERKSHIRE HATHAWAY HOMESERVICES CALIFORNIA PROPERTIES - New
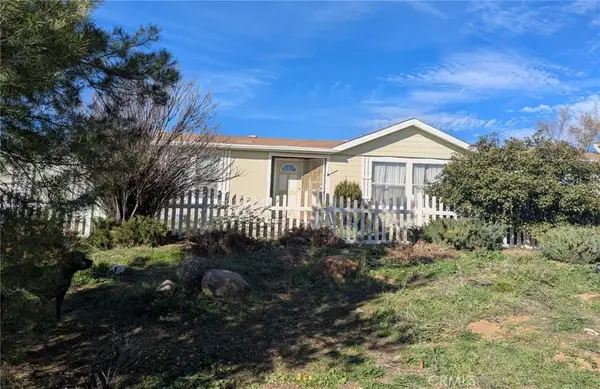 $364,900Active3 beds 2 baths1,512 sq. ft.
$364,900Active3 beds 2 baths1,512 sq. ft.56300 Mitchell, Anza, CA 92539
MLS# SW26007664Listed by: EXIT ALLIANCE REALTY

