10030 El Dorado Street, Apple Valley, CA 92308
Local realty services provided by:Better Homes and Gardens Real Estate Royal & Associates
10030 El Dorado Street,Apple Valley, CA 92308
$450,000
- 2 Beds
- 3 Baths
- 2,236 sq. ft.
- Single family
- Active
Listed by: linda brown, rebecca godwin
Office: hms realty
MLS#:CRHD25115753
Source:CA_BRIDGEMLS
Price summary
- Price:$450,000
- Price per sq. ft.:$201.25
- Monthly HOA dues:$254
About this home
*** PRICE REDUCTION*** Welcome to Your Next Chapter in a 2,236 sq ft 2BR/2.5BA home in the desirable 55+ Sun City Apple Valley by Del Webb. Well-maintained by original owner, this open-concept home features 10' ceilings, plantation shutters, ceiling fans, and a split floor plan for added privacy. The spacious kitchen includes pull-out cabinets, under-cabinet lighting, and ample counter space, opening to a large living area-ideal for entertaining. Primary suite boasts a garden tub, walk-in shower, and large walk-in closet. Two flexible spaces can be used as an office, library, or den. Laundry room is conveniently located off the garage with a powder room nearby for guests. Backyard features a covered Alumawood patio-perfect for relaxing or entertaining. Exterior finished with elastomeric paint for low maintenance and long-lasting curb appeal. Located in a resort-style 55+ community with golf, pools, clubhouses, fitness centers, and more. Seller is Motivated and selling property AS-IS condition.
Contact an agent
Home facts
- Year built:2008
- Listing ID #:CRHD25115753
- Added:230 day(s) ago
- Updated:January 09, 2026 at 03:27 PM
Rooms and interior
- Bedrooms:2
- Total bathrooms:3
- Full bathrooms:2
- Living area:2,236 sq. ft.
Heating and cooling
- Cooling:Central Air
- Heating:Central
Structure and exterior
- Year built:2008
- Building area:2,236 sq. ft.
- Lot area:0.14 Acres
Finances and disclosures
- Price:$450,000
- Price per sq. ft.:$201.25
New listings near 10030 El Dorado Street
- New
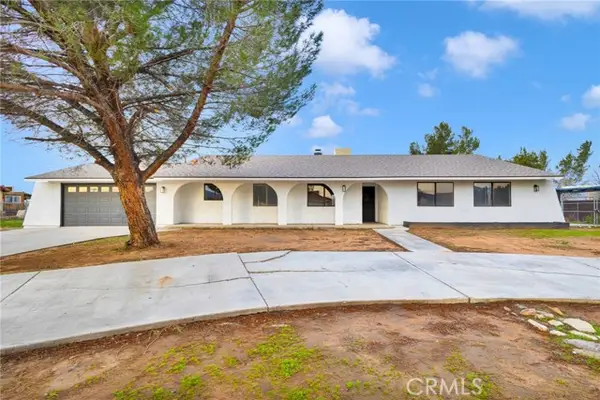 $464,800Active4 beds 3 baths2,134 sq. ft.
$464,800Active4 beds 3 baths2,134 sq. ft.15620 Ramona, Apple Valley, CA 92307
MLS# CROC26004575Listed by: BIG BLOCK PREMIER - New
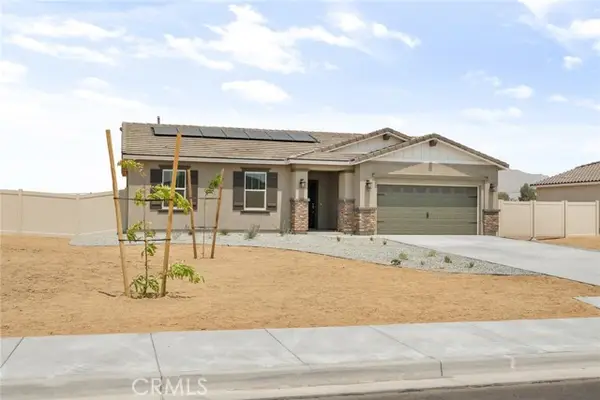 $537,900Active3 beds 2 baths1,452 sq. ft.
$537,900Active3 beds 2 baths1,452 sq. ft.14755 Indigo, Apple Valley, CA 92307
MLS# CRSW26005000Listed by: LGI REALTY-CALIFORNIA , LLC - New
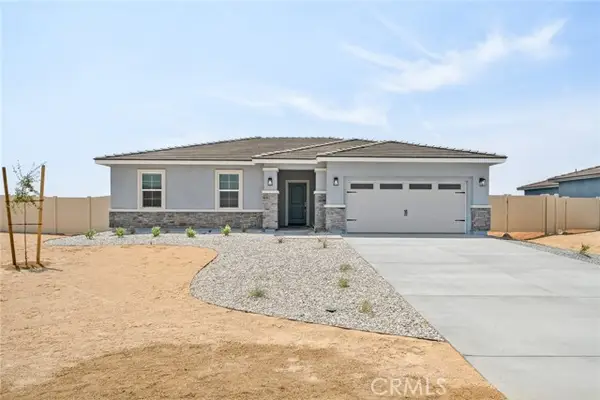 $532,900Active3 beds 2 baths1,452 sq. ft.
$532,900Active3 beds 2 baths1,452 sq. ft.14840 Indigo, Apple Valley, CA 92307
MLS# CRSW26004975Listed by: LGI REALTY-CALIFORNIA , LLC - New
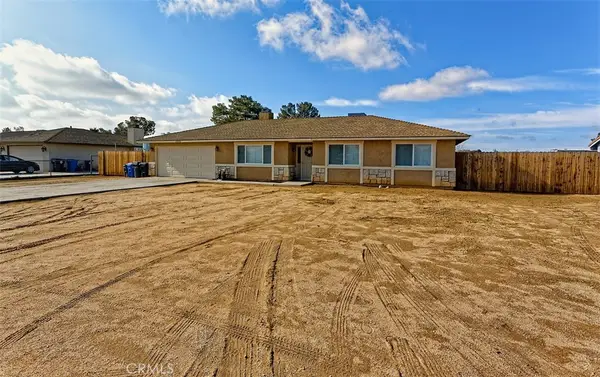 $425,000Active3 beds 2 baths1,260 sq. ft.
$425,000Active3 beds 2 baths1,260 sq. ft.15052 Temecula, Apple Valley, CA 92307
MLS# HD25281598Listed by: COLDWELL BANKER HOME SOURCE - New
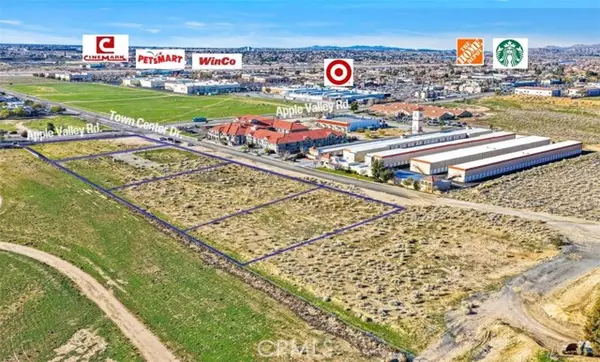 $271,000Active1.2 Acres
$271,000Active1.2 Acres0 Town Center Drive, Apple Valley, CA 92308
MLS# CRHD26003848Listed by: MGR REAL ESTATE, INC - New
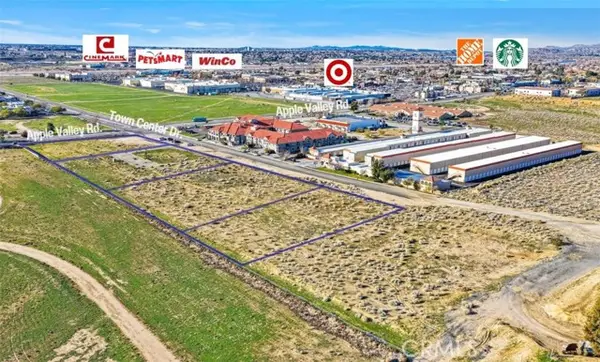 $229,000Active1.2 Acres
$229,000Active1.2 Acres19333 Town Center, Apple Valley, CA 92308
MLS# CRHD26003866Listed by: MGR REAL ESTATE, INC - New
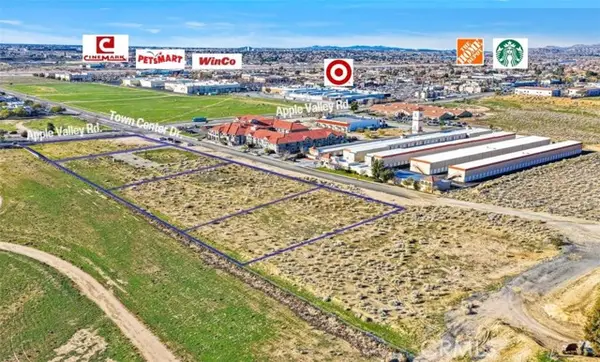 $150,000Active1.21 Acres
$150,000Active1.21 Acres0 Town Center, Apple Valley, CA 92308
MLS# CRHD26003910Listed by: MGR REAL ESTATE, INC - New
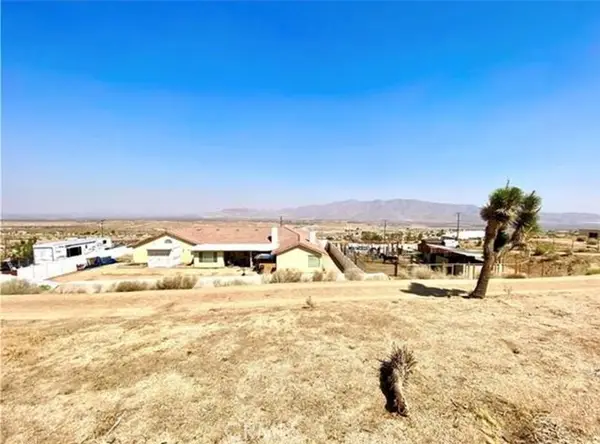 $499,000Active4 beds 3 baths2,996 sq. ft.
$499,000Active4 beds 3 baths2,996 sq. ft.25753 Outpost, Apple Valley, CA 92308
MLS# CRRS26004108Listed by: REALTY EXECUTIVES ALL CITIES - New
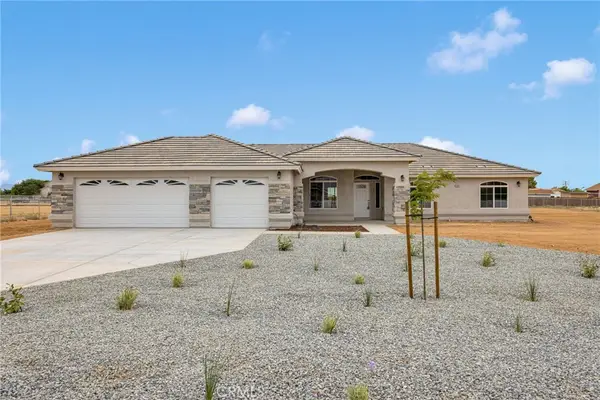 $559,000Active4 beds 4 baths2,100 sq. ft.
$559,000Active4 beds 4 baths2,100 sq. ft.12584 Mesquite, Apple Valley, CA 92307
MLS# HD26004286Listed by: COLDWELL BANKER HOME SOURCE - New
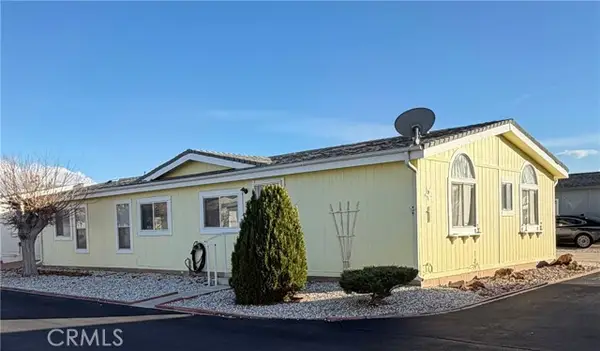 $119,000Active3 beds 2 baths1,456 sq. ft.
$119,000Active3 beds 2 baths1,456 sq. ft.21621 Sandia #83, Apple Valley, CA 92308
MLS# CRDW26004074Listed by: KELLER WILLIAMS VICTOR VALLEY
