11115 Sun River Court, Apple Valley, CA 92308
Local realty services provided by:Better Homes and Gardens Real Estate Napolitano & Associates
11115 Sun River Court,Apple Valley, CA 92308
$355,000
- 2 Beds
- 2 Baths
- 1,394 sq. ft.
- Single family
- Active
Listed by: ann marie hammond, christine schendel-jean
Office: coldwell banker home source
MLS#:HD25154071
Source:San Diego MLS via CRMLS
Price summary
- Price:$355,000
- Price per sq. ft.:$254.66
- Monthly HOA dues:$266
About this home
Beautiful Home in Gated 55+ Community - Sun City Del Webb. Welcome to this charming and meticulously maintained 2-bedroom, (a den that could be 3rd bedroom), 2-bathroom home in the highly desirable Sun City Del Webb, a premier 55+ gated community in San Bernardino County. Offering comfort, convenience, and an active lifestyle, this residence is perfect for those seeking a peaceful yet vibrant environment. Enjoy a functional floor plan with a spacious den/office, indoor laundry room, and tile flooring in the kitchen, entryway, and baths. The primary suite features a private bathroom with a walk-in shower, and the kitchen boasts oak cabinets and Corian counter tops .Located near Ashwood Golf Course , residents also enjoy resort-style amenities:Two clubhouses (Aspen & Mariposa) Fitness center, indoor/outdoor pools, spas, walking trails, pickleball courts, and more. This little charmer is located on a quiet -cul-de-sac and everything you need is minutes away; Cinemark movie theater, Target, restaurants of all kinds , Stater Bros grocery store , Home Depot , Lowes Home Improvement ,Victor Valley Community College , and Mojave Narrows Regional Park.
Contact an agent
Home facts
- Year built:2004
- Listing ID #:HD25154071
- Added:169 day(s) ago
- Updated:January 09, 2026 at 11:29 PM
Rooms and interior
- Bedrooms:2
- Total bathrooms:2
- Full bathrooms:2
- Living area:1,394 sq. ft.
Heating and cooling
- Cooling:Central Forced Air
- Heating:Forced Air Unit
Structure and exterior
- Roof:Flat Tile
- Year built:2004
- Building area:1,394 sq. ft.
Utilities
- Water:Private
- Sewer:Sewer Paid
Finances and disclosures
- Price:$355,000
- Price per sq. ft.:$254.66
New listings near 11115 Sun River Court
- New
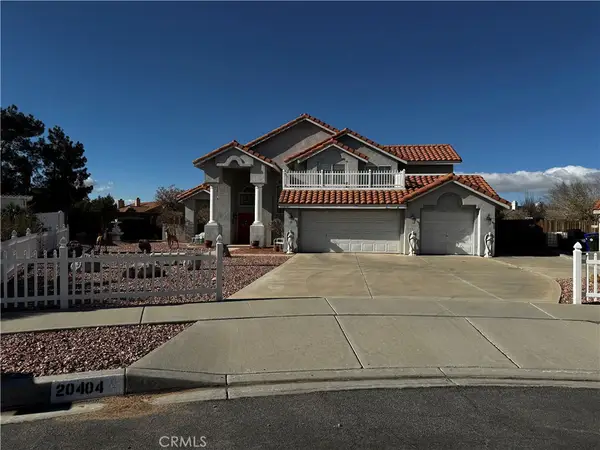 $640,000Active5 beds 3 baths3,052 sq. ft.
$640,000Active5 beds 3 baths3,052 sq. ft.20404 Half Moon Court, Apple Valley, CA 92308
MLS# HD26004752Listed by: ALAM REALTY - New
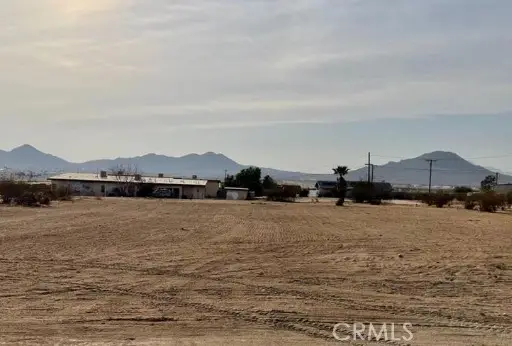 $49,500Active0.56 Acres
$49,500Active0.56 Acres0 Sycamore, Apple Valley, CA 92307
MLS# CRHD26005738Listed by: KELLER WILLIAMS VICTOR VALLEY - New
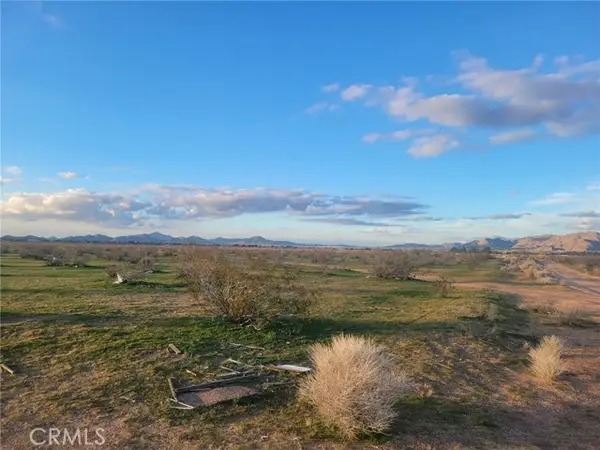 $123,800Active10 Acres
$123,800Active10 Acres0 Pahute Road, Apple Valley, CA 92307
MLS# CRHD26005960Listed by: KEN PARKER, BROKER - New
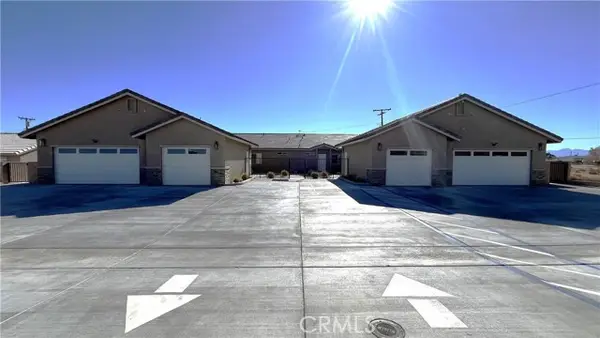 $1,484,250Active9 beds -- baths4,099 sq. ft.
$1,484,250Active9 beds -- baths4,099 sq. ft.20125 Zuni, Apple Valley, CA 92307
MLS# CRIV26004960Listed by: EXCELLENCE RE REAL ESTATE - New
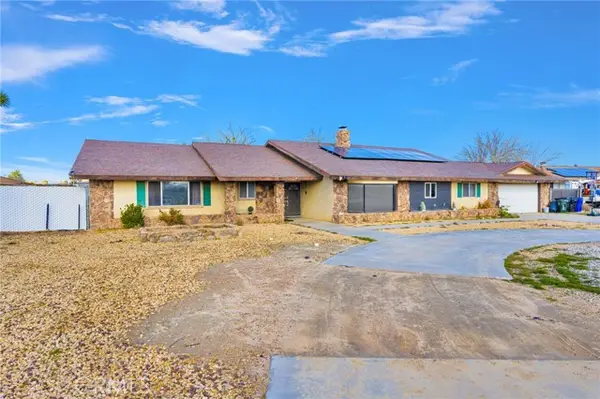 $535,000Active3 beds 3 baths2,384 sq. ft.
$535,000Active3 beds 3 baths2,384 sq. ft.14010 Jicarilla Rd, Apple Valley, CA 92307
MLS# CRIV26006220Listed by: EXP REALTY OF SOUTHERN CALIFORNIA INC. - New
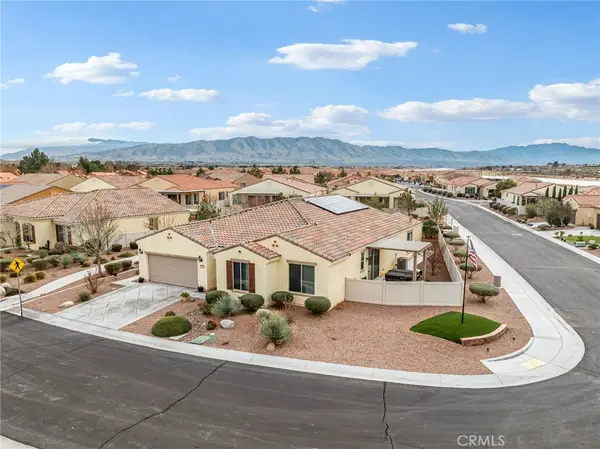 $549,900Active3 beds 3 baths2,569 sq. ft.
$549,900Active3 beds 3 baths2,569 sq. ft.18877 Indigo Street, Apple Valley, CA 92308
MLS# HD25273326Listed by: COLDWELL BANKER HOME SOURCE - New
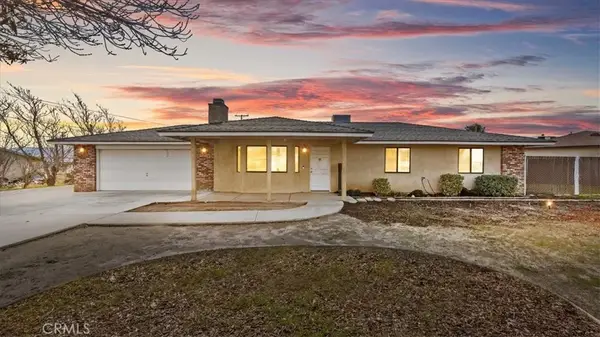 $399,990Active3 beds 2 baths1,266 sq. ft.
$399,990Active3 beds 2 baths1,266 sq. ft.11639 Pagosi Road, Apple Valley, CA 92308
MLS# CV26005745Listed by: CENTURY 21 MASTERS - New
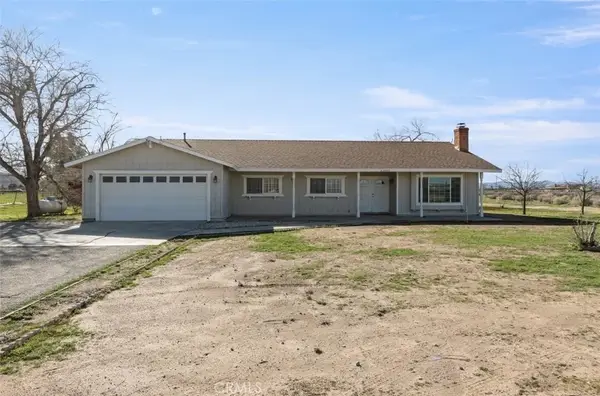 $465,000Active4 beds 2 baths2,164 sq. ft.
$465,000Active4 beds 2 baths2,164 sq. ft.23405 Ramona, Apple Valley, CA 92307
MLS# HD26005836Listed by: MERCI REAL ESTATE - New
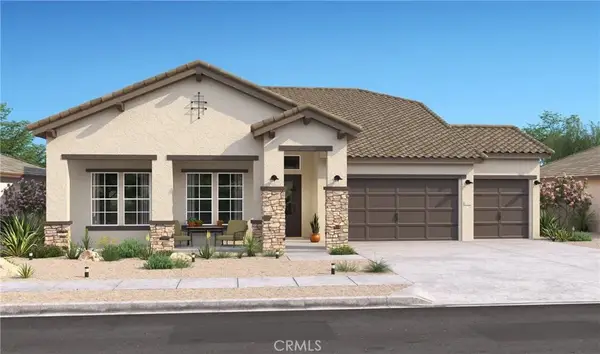 $677,990Active4 beds 3 baths2,549 sq. ft.
$677,990Active4 beds 3 baths2,549 sq. ft.19424 Cereus Road, Apple Valley, CA 92307
MLS# SW26005838Listed by: K. HOVNANIAN COMPANIES OF CA - New
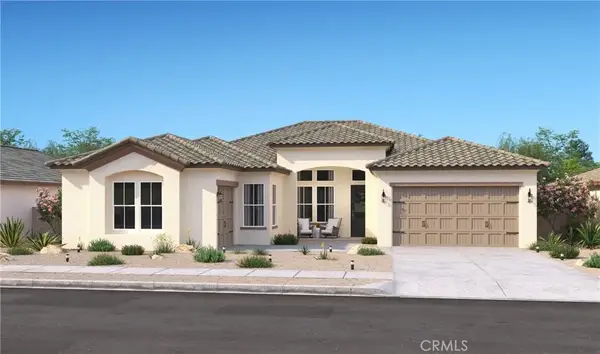 $658,990Active3 beds 3 baths2,621 sq. ft.
$658,990Active3 beds 3 baths2,621 sq. ft.19480 Cereus Road, Apple Valley, CA 92307
MLS# SW26005861Listed by: K. HOVNANIAN COMPANIES OF CA
