11140 Merino Avenue, Apple Valley, CA 92308
Local realty services provided by:Better Homes and Gardens Real Estate Reliance Partners
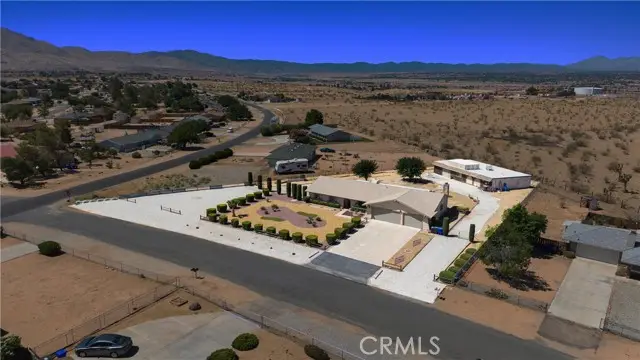
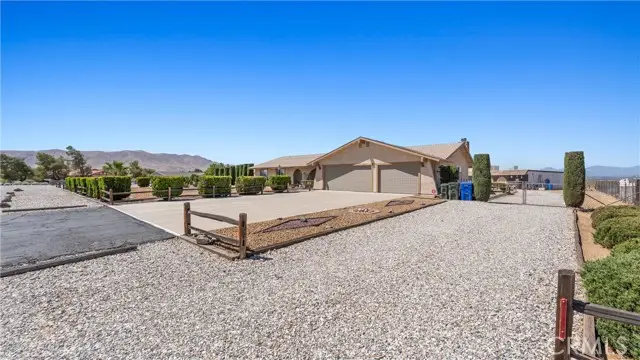
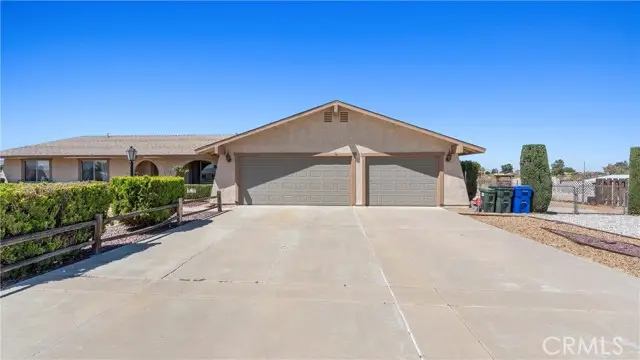
11140 Merino Avenue,Apple Valley, CA 92308
$418,000
- 3 Beds
- 2 Baths
- 1,822 sq. ft.
- Single family
- Active
Listed by:shaun radcliffe
Office:first team real estate
MLS#:CRPW25159193
Source:CAMAXMLS
Price summary
- Price:$418,000
- Price per sq. ft.:$229.42
About this home
Welcome to this well-cared-for Apple Valley home offering the perfect blend of comfort, space, and utility—all situated on an expansive 32,000 square foot lot. With 3 bedrooms, 2 bathrooms, and 1,822 square feet of thoughtfully designed living space, this property is ideal for those seeking room to stretch out, entertain, or simply enjoy the desert lifestyle. The real showstopper is outside: a huge detached garage and workshop designed for those who need serious space. With two doors and capacity for 5–7 vehicles or all your desert toys, this 2,268 sq ft garage is a rare find. Whether you're into off-roading, collecting cars, or need space for equipment or projects, this structure is ready to support your lifestyle. It’s the kind of setup that doesn’t come around often. Step inside the home and you’re greeted by beautiful and easy-to-maintain wood flooring that runs through most of the home. The inviting living room offers a warm and relaxing space to unwind, while the nearby dining area flows easily into the kitchen—making everyday living and entertaining feel seamless. The kitchen includes a recently updated range/stove and ample cabinetry, ready for your next culinary creation. Just off the dining room, you’ll find a spacious family room featuring a cozy fireplac
Contact an agent
Home facts
- Year built:1983
- Listing Id #:CRPW25159193
- Added:28 day(s) ago
- Updated:August 14, 2025 at 05:06 PM
Rooms and interior
- Bedrooms:3
- Total bathrooms:2
- Full bathrooms:2
- Living area:1,822 sq. ft.
Heating and cooling
- Cooling:Ceiling Fan(s), Central Air
- Heating:Central
Structure and exterior
- Roof:Shingle
- Year built:1983
- Building area:1,822 sq. ft.
- Lot area:0.73 Acres
Utilities
- Water:Public
Finances and disclosures
- Price:$418,000
- Price per sq. ft.:$229.42
New listings near 11140 Merino Avenue
 $120,000Pending0.1 Acres
$120,000Pending0.1 Acres19324 Birdie Way, Apple Valley, CA 92308
MLS# CRHD25181695Listed by: REALTY ONE GROUP EMPIRE- New
 $104,999Active2 beds 2 baths1,152 sq. ft.
$104,999Active2 beds 2 baths1,152 sq. ft.20843 Waalew Road #C164, Apple Valley, CA 92307
MLS# CRIG25181450Listed by: PONCE & PONCE REALTY, INC - New
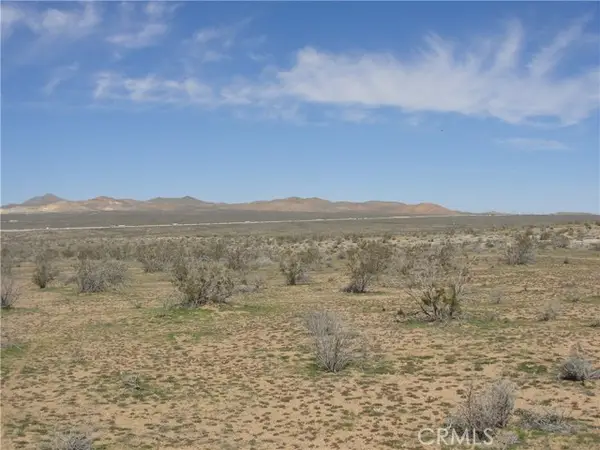 $150,000Active9.47 Acres
$150,000Active9.47 Acres0 Chippewa, Apple Valley, CA 92307
MLS# CRCV25181966Listed by: ELEVATE REAL ESTATE AGENCY - New
 $415,000Active3 beds 2 baths2,124 sq. ft.
$415,000Active3 beds 2 baths2,124 sq. ft.12856 Morning Star Road, Apple Valley, CA 92308
MLS# CRCV25182630Listed by: E & J REALTY - New
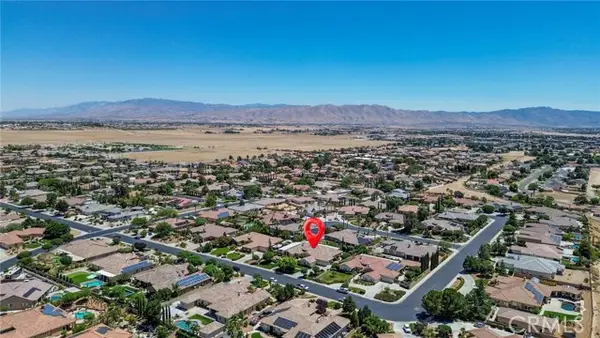 $899,888Active4 beds 4 baths3,873 sq. ft.
$899,888Active4 beds 4 baths3,873 sq. ft.19163 Kanbridge Street, Apple Valley, CA 92308
MLS# CRHD25180649Listed by: FIRST TEAM REAL ESTATE-HIGHDES - New
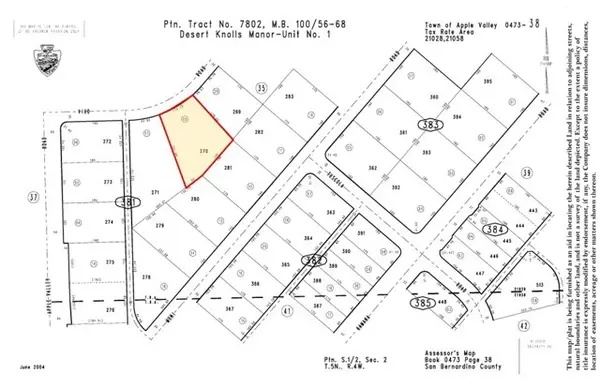 $165,000Active0.74 Acres
$165,000Active0.74 Acres0 Viho Road, Apple Valley, CA 92307
MLS# CRHD25182666Listed by: NAI CAPITAL, INC. - New
 $98,000Active0.96 Acres
$98,000Active0.96 Acres0 Rancherias Road, Apple Valley, CA 92307
MLS# CRHD25182678Listed by: NAI CAPITAL, INC. - New
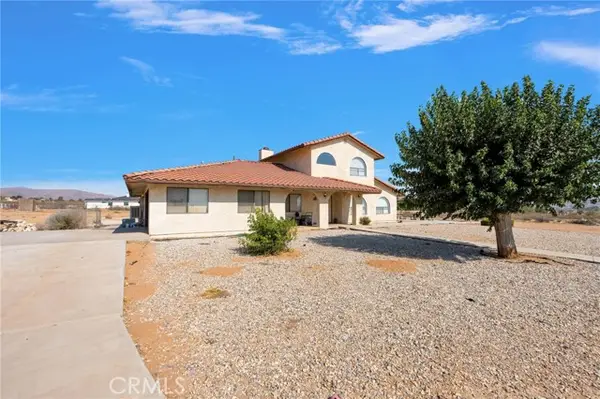 $469,999Active3 beds 2 baths2,420 sq. ft.
$469,999Active3 beds 2 baths2,420 sq. ft.23871 Plaina Road, Apple Valley, CA 92307
MLS# CRHD25183273Listed by: REALTY ONE GROUP EMPIRE - Open Sat, 1 to 4pmNew
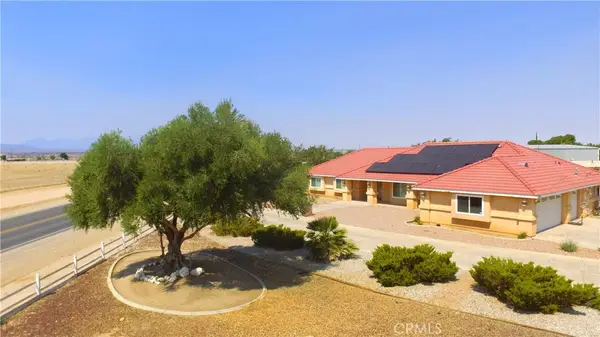 $544,990Active4 beds 3 baths2,421 sq. ft.
$544,990Active4 beds 3 baths2,421 sq. ft.9322 Candlelight Street, Apple Valley, CA 92308
MLS# HD25183222Listed by: COLDWELL BANKER HOME SOURCE - Open Sat, 1am to 3pmNew
 $450,000Active3 beds 2 baths1,946 sq. ft.
$450,000Active3 beds 2 baths1,946 sq. ft.15615 Tuscola Road, Apple Valley, CA 92307
MLS# WS25183307Listed by: PARTNER REAL ESTATE
