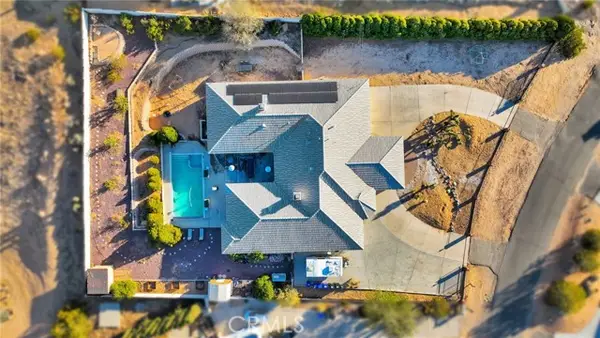11636 Cascade Street, Apple Valley, CA 92308
Local realty services provided by:Better Homes and Gardens Real Estate Royal & Associates
11636 Cascade Street,Apple Valley, CA 92308
$479,000
- 3 Beds
- 2 Baths
- 1,938 sq. ft.
- Single family
- Active
Listed by: barbie hartig
Office: option west realty
MLS#:CROC25219340
Source:CA_BRIDGEMLS
Price summary
- Price:$479,000
- Price per sq. ft.:$247.16
- Monthly HOA dues:$262
About this home
LOCATION! LOCATION! LOCATION! THIS GORGEOUS HOME HAS BREATHTAKING PHENOMENAL PANORAMIC SUNSET & MOUNTAIN VIEWS OVERLOOKING THE MOJAVE RIVER BED AND BACKS UP TO THE SCENIC MOJAVE RIVERWALK!!! LOCATED IN THE HIGHLY SOUGHT-AFTER 55+ ACTIVE SENIOR COMMUNITY AT SOLERA SUN CITY DEL WEB WITHIN A VIBRANT GATED COMMUNITY THAT OFFERS RESORT-STYLE AMENITIES AND A WELCOMING LIFESTYLE!! THE HOME COMBINES ELEGANCE WITH AN ENERGY EFFICIENT 3 BEDROOM HOME! UPGRADED SPACIOUS OPEN FLOOR PLAN FROM THE BUILDER AND THE SELLER! UPGRADED & SHOWS LIKE A MODEL HOME! TOP QUALITY UPGRADES! 3 CAR TANDEM GARAGE W/BUILT-IN STORAGE CABINETS ON ONE ENTIRE WALL. UPGRADED WITH SIDE GARAGE DOOR! NEW GARAGE DOOR SPRINGS. WIRED FOR AN ELECTRIC CAR. PRE-WIRED THROUGHOUT FOR SURROUND SOUND. QUARTZ COUNTERTOPS THROUGHOUT UPGRADED FROM GRANITE. UPGRADED KITCHENAID APPLIANCES. BUILT IN MICROWAVE OVEN WALL UNIT. 36" GAS 5 BURNER STOVE TOP. LARGE WALK IN PANTRY. KITCHEN & LAUNDRY W/PULL OUT SHELVES. LAUNDRY ROOM W/LOTS OF CABINETS & LAUNDRY SINK. HUGE MASTER WALK IN CLOSET!! TOP-OF-THE-LINE CLEARVIEW PLANTATION SHUTTERS THROUGHOUT! UPGRADED HIGH-QUALITY CEILING FANS & LIGHTING THROUGHOUT! EXPERIENCE THE TIMELESS ELEGANCE OF PREMIUM SOLID HARDWOOD FLOORING WITH 9' CEILINGS THROUGHOUT INCLUDING GARAGE. 8' DOORS THROUGHOUT &
Contact an agent
Home facts
- Year built:2017
- Listing ID #:CROC25219340
- Added:52 day(s) ago
- Updated:November 12, 2025 at 03:46 PM
Rooms and interior
- Bedrooms:3
- Total bathrooms:2
- Full bathrooms:2
- Living area:1,938 sq. ft.
Heating and cooling
- Cooling:Ceiling Fan(s), Central Air
- Heating:Forced Air
Structure and exterior
- Year built:2017
- Building area:1,938 sq. ft.
- Lot area:0.12 Acres
Finances and disclosures
- Price:$479,000
- Price per sq. ft.:$247.16
New listings near 11636 Cascade Street
- New
 $340,000Active2 beds 2 baths1,205 sq. ft.
$340,000Active2 beds 2 baths1,205 sq. ft.10495 Bridge Haven, Apple Valley, CA 92308
MLS# HD25257235Listed by: COLDWELL BANKER HOME SOURCE - New
 $437,500Active3 beds 2 baths1,372 sq. ft.
$437,500Active3 beds 2 baths1,372 sq. ft.16681 Osage Road, Apple Valley, CA 92307
MLS# HD25258630Listed by: COLDWELL BANKER HOME SOURCE - New
 $610,000Active4 beds 3 baths3,481 sq. ft.
$610,000Active4 beds 3 baths3,481 sq. ft.20125 Eyota, Apple Valley, CA 92308
MLS# HD25258164Listed by: REALTY ONE GROUP EMPIRE - New
 $610,000Active4 beds 3 baths3,481 sq. ft.
$610,000Active4 beds 3 baths3,481 sq. ft.20125 Eyota, Apple Valley, CA 92308
MLS# HD25258164Listed by: REALTY ONE GROUP EMPIRE - New
 $360,000Active2 beds 2 baths1,623 sq. ft.
$360,000Active2 beds 2 baths1,623 sq. ft.11236 Bunker, Apple Valley, CA 92308
MLS# HD25257312Listed by: KELLER WILLIAMS HIGH DESERT - New
 $610,000Active4 beds 3 baths3,481 sq. ft.
$610,000Active4 beds 3 baths3,481 sq. ft.20125 Eyota, Apple Valley, CA 92308
MLS# HD25258164Listed by: REALTY ONE GROUP EMPIRE - New
 $135,000Active2.31 Acres
$135,000Active2.31 Acres0 Dunsmuir Street, Apple Valley, CA 92307
MLS# RS25257749Listed by: COLDWELL BANKER ENVISION - New
 $429,900Active3 beds 2 baths1,604 sq. ft.
$429,900Active3 beds 2 baths1,604 sq. ft.18912 Shoshonee Road, Apple Valley, CA 92307
MLS# SW25257983Listed by: COLDWELL BANKER ASSOC.BRKS-CL - New
 $499,000Active3 beds 2 baths2,250 sq. ft.
$499,000Active3 beds 2 baths2,250 sq. ft.13411 Ivanpah Rd, Apple Valley, CA 92308
MLS# CRHD25253212Listed by: RE/MAX FREEDOM - New
 $639,500Active4 beds 3 baths3,019 sq. ft.
$639,500Active4 beds 3 baths3,019 sq. ft.16620 Iwa, Apple Valley, CA 92307
MLS# CRHD25257128Listed by: KEN PARKER, BROKER
