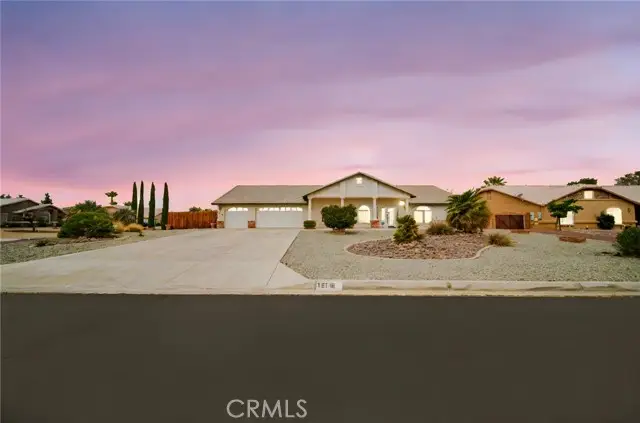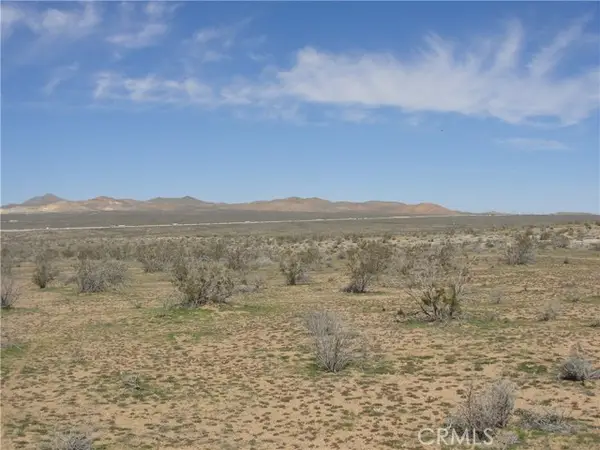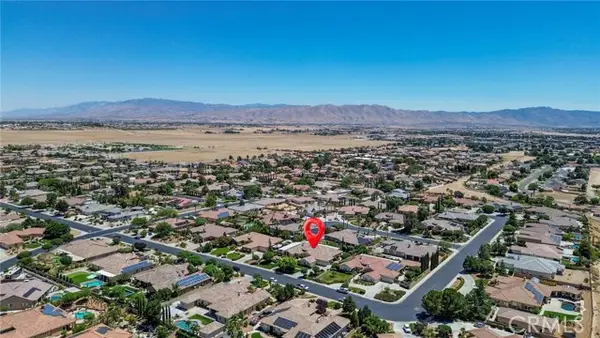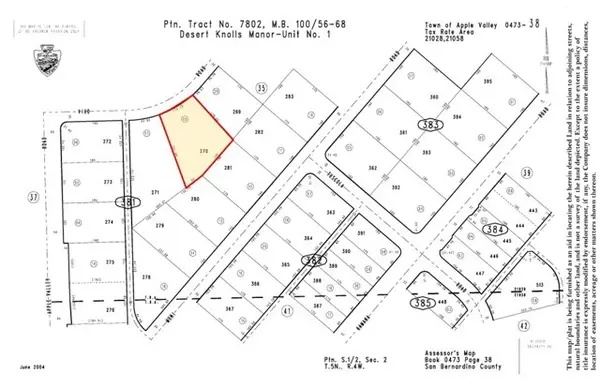12710 Yorkshire Drive, Apple Valley, CA 92308
Local realty services provided by:Better Homes and Gardens Real Estate Reliance Partners



12710 Yorkshire Drive,Apple Valley, CA 92308
$620,000
- 5 Beds
- 3 Baths
- 3,104 sq. ft.
- Single family
- Active
Listed by:bobbie sepulveda
Office:y realty
MLS#:CRSW25140539
Source:CAMAXMLS
Price summary
- Price:$620,000
- Price per sq. ft.:$199.74
About this home
This house comes with a REDUCED RATE as low as 5.75% (APR 6.088%) as of 08/07/2025 through List & Lock™. This is a seller paid rate-buydown that reduces the buyer’s interest rate and monthly payment. Terms apply, see disclosures for more information. This beautifully maintained single-story home sits on a generous corner lot of nearly half an acre. Featuring 5 bedrooms and 3 bathrooms, the layout is thoughtfully designed for multigenerational living, with the primary suite and two bedrooms on one side and two additional bedrooms on the opposite wing. Interior highlights include ceiling fans throughout, two fireplaces, and brand-new kitchen appliances—refrigerator, stove, and dishwasher—all included. The primary suite offers dual closets and direct access to the backyard. Comfort is enhanced by two separate AC units, each serving one side of the home. The exterior boasts a covered deck, manicured landscaping, and a storage shed. A spacious 3-car garage and oversized driveway provide ample parking, including potential RV space. Located in a convenient Apple Valley neighborhood near shopping, schools, parks, and entertainment. Must see!!
Contact an agent
Home facts
- Year built:2003
- Listing Id #:CRSW25140539
- Added:33 day(s) ago
- Updated:August 14, 2025 at 05:06 PM
Rooms and interior
- Bedrooms:5
- Total bathrooms:3
- Full bathrooms:3
- Living area:3,104 sq. ft.
Heating and cooling
- Cooling:Ceiling Fan(s), Central Air
- Heating:Central, Fireplace(s)
Structure and exterior
- Year built:2003
- Building area:3,104 sq. ft.
- Lot area:0.45 Acres
Utilities
- Water:Public
Finances and disclosures
- Price:$620,000
- Price per sq. ft.:$199.74
New listings near 12710 Yorkshire Drive
- New
 $440,000Active3 beds 2 baths1,200 sq. ft.
$440,000Active3 beds 2 baths1,200 sq. ft.21101 Sitkan Rd, Apple Valley, CA 92308
MLS# CROC25183552Listed by: DANIEL C ROBLES JR - New
 $548,000Active4 beds 2 baths2,158 sq. ft.
$548,000Active4 beds 2 baths2,158 sq. ft.14118 Fresian Avenue, Apple Valley, CA 92307
MLS# HD25183660Listed by: REALTY ONE GROUP EMPIRE - New
 $685,000Active8.89 Acres
$685,000Active8.89 Acres0 Navajo Road, Apple Valley, CA 92307
MLS# CV25179571Listed by: FIRST TEAM REAL ESTATE  $120,000Pending0.1 Acres
$120,000Pending0.1 Acres19324 Birdie Way, Apple Valley, CA 92308
MLS# CRHD25181695Listed by: REALTY ONE GROUP EMPIRE- New
 $104,999Active2 beds 2 baths1,152 sq. ft.
$104,999Active2 beds 2 baths1,152 sq. ft.20843 Waalew Road #C164, Apple Valley, CA 92307
MLS# CRIG25181450Listed by: PONCE & PONCE REALTY, INC - New
 $150,000Active9.47 Acres
$150,000Active9.47 Acres0 Chippewa, Apple Valley, CA 92307
MLS# CRCV25181966Listed by: ELEVATE REAL ESTATE AGENCY - New
 $415,000Active3 beds 2 baths2,124 sq. ft.
$415,000Active3 beds 2 baths2,124 sq. ft.12856 Morning Star Road, Apple Valley, CA 92308
MLS# CRCV25182630Listed by: E & J REALTY - New
 $899,888Active4 beds 4 baths3,873 sq. ft.
$899,888Active4 beds 4 baths3,873 sq. ft.19163 Kanbridge Street, Apple Valley, CA 92308
MLS# CRHD25180649Listed by: FIRST TEAM REAL ESTATE-HIGHDES - New
 $165,000Active0.74 Acres
$165,000Active0.74 Acres0 Viho Road, Apple Valley, CA 92307
MLS# CRHD25182666Listed by: NAI CAPITAL, INC. - New
 $98,000Active0.96 Acres
$98,000Active0.96 Acres0 Rancherias Road, Apple Valley, CA 92307
MLS# CRHD25182678Listed by: NAI CAPITAL, INC.
