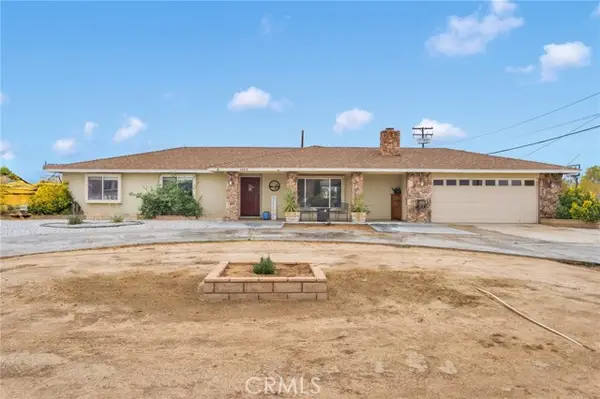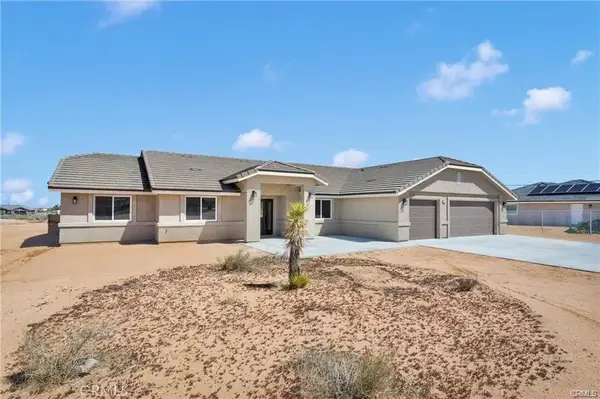14681 Riverside Drive, Apple Valley, CA 92307
Local realty services provided by:Better Homes and Gardens Real Estate Reliance Partners
14681 Riverside Drive,Apple Valley, CA 92307
$569,900
- 3 Beds
- 3 Baths
- 2,297 sq. ft.
- Single family
- Active
Listed by:erin marcucci
Office:realty one group empire
MLS#:CRHD25230282
Source:CAMAXMLS
Price summary
- Price:$569,900
- Price per sq. ft.:$248.11
About this home
Discover this expansive and one-of-a-kind residence nestled on Riverside Drive one of the most desirable locations in the High Desert. This home offers incredible potential to create your dream retreat. Enjoy outdoor living at its finest with a fully equipped outdoor kitchen, perfect for entertaining family and friends. Cool off in the inviting pool or relax in the enclosed patio, providing a private oasis to un wind year-round. Located directly across from the riverbed, you'll appreciate the tranquil views and natural surroundings. Zoned for horses and adjacent to scenic horse trails, this property is ideal for equestrians or anyone seeking a rural lifestyle with plenty of outdoor space. The large lot provides ample room for riding, stabling, and outdoor activities. Located in a sought after school district, this home combines rural charm with convenient access to education and community amenities. Whether you're an equestrian enthusiast , someone looking for a unique property with great potential, or simply seeking a peaceful setting, this Riverside Drive estate has it all.
Contact an agent
Home facts
- Year built:1981
- Listing ID #:CRHD25230282
- Added:1 day(s) ago
- Updated:October 02, 2025 at 03:57 PM
Rooms and interior
- Bedrooms:3
- Total bathrooms:3
- Full bathrooms:3
- Living area:2,297 sq. ft.
Heating and cooling
- Cooling:Central Air
- Heating:Central
Structure and exterior
- Year built:1981
- Building area:2,297 sq. ft.
- Lot area:0.71 Acres
Utilities
- Water:Public
Finances and disclosures
- Price:$569,900
- Price per sq. ft.:$248.11
New listings near 14681 Riverside Drive
- New
 $140,000Active0.78 Acres
$140,000Active0.78 Acres0 Tinega, Apple Valley, CA 92307
MLS# CRHD25229672Listed by: COLDWELL BANKER HOME SOURCE - New
 $439,900Active3 beds 2 baths1,672 sq. ft.
$439,900Active3 beds 2 baths1,672 sq. ft.18915 Mendota Drive, Apple Valley, CA 92307
MLS# CRHD25218092Listed by: OASIS REALTY GROUP - New
 $368,000Active3 beds 2 baths1,200 sq. ft.
$368,000Active3 beds 2 baths1,200 sq. ft.11542 Chimayo, Apple Valley, CA 92308
MLS# HD25230157Listed by: COLDWELL BANKER HOME SOURCE - New
 $559,900Active4 beds 3 baths2,089 sq. ft.
$559,900Active4 beds 3 baths2,089 sq. ft.22520 Houston Street, Apple Valley, CA 92308
MLS# HD25226792Listed by: RE/MAX FREEDOM - New
 $559,900Active4 beds 3 baths2,089 sq. ft.
$559,900Active4 beds 3 baths2,089 sq. ft.10647 Central Road, Apple Valley, CA 92308
MLS# HD25229256Listed by: RE/MAX FREEDOM - New
 $554,900Active4 beds 3 baths2,250 sq. ft.
$554,900Active4 beds 3 baths2,250 sq. ft.11130 Tenaya Road, Apple Valley, CA 92308
MLS# CRHD25225579Listed by: KELLER WILLIAMS HIGH DESERT - New
 $554,900Active4 beds 3 baths2,250 sq. ft.
$554,900Active4 beds 3 baths2,250 sq. ft.11130 Tenaya Road, Apple Valley, CA 92308
MLS# HD25225579Listed by: KELLER WILLIAMS HIGH DESERT - New
 $155,000Active1.14 Acres
$155,000Active1.14 Acres0 Central, Apple Valley, CA 92307
MLS# HD25229649Listed by: COLDWELL BANKER HOME SOURCE - New
 $155,000Active1.14 Acres
$155,000Active1.14 Acres0 Central, Apple Valley, CA 92307
MLS# HD25229649Listed by: COLDWELL BANKER HOME SOURCE - New
 $140,000Active0.78 Acres
$140,000Active0.78 Acres0 Tinega, Apple Valley, CA 92307
MLS# HD25229672Listed by: COLDWELL BANKER HOME SOURCE
