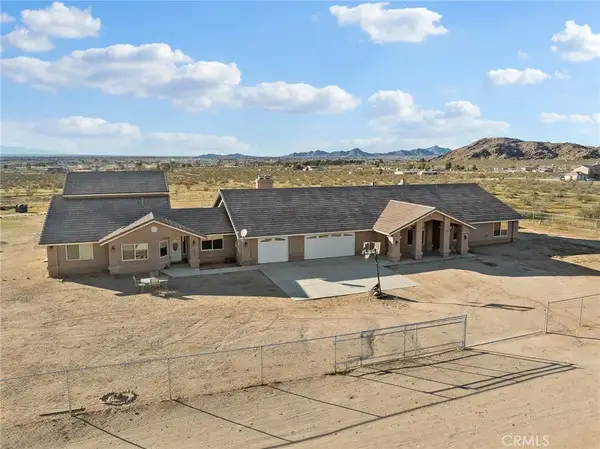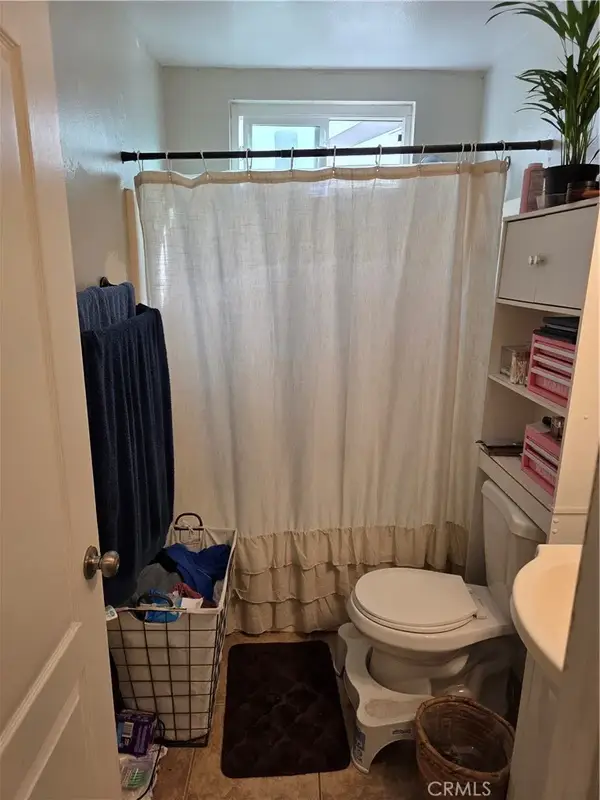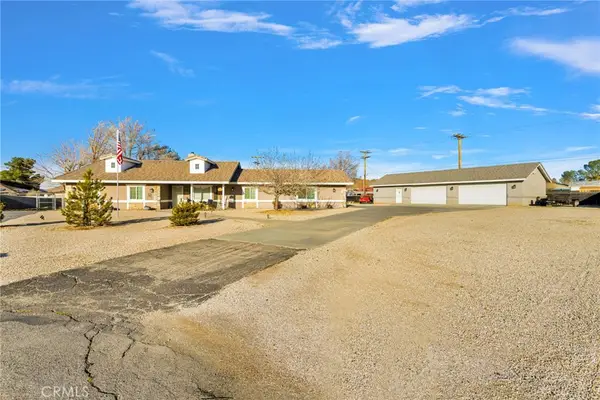17223 Ta-ki-pi Road, Apple Valley, CA 92307
Local realty services provided by:Better Homes and Gardens Real Estate Royal & Associates
17223 Ta-ki-pi Road,Apple Valley, CA 92307
$698,990
- 4 Beds
- 4 Baths
- 2,932 sq. ft.
- Single family
- Pending
Listed by: michelle nguyen
Office: k. hovnanian companies of ca
MLS#:CRSW25197302
Source:CA_BRIDGEMLS
Price summary
- Price:$698,990
- Price per sq. ft.:$238.4
- Monthly HOA dues:$150
About this home
Welcome to Vista del Sol, a premier community where timeless style, modern comfort, and ultimate convenience meet. Ideally located near shopping, dining, and outdoor recreation, this neighborhood offers beautiful living with everything close at hand. The stunning Austin plan is a spacious single-story design featuring 4 bedrooms, 3.5 baths, and a private home office. Warm, Farmhouse-inspired finishes create a perfect blend of character and sophistication. The chef's kitchen impresses with White cabinets, striking Soapstone quartz countertops, a designer tile backsplash, premium GE Profile appliances, and an oversized island that flows seamlessly into the great room and covered patio ideal for indoor-outdoor entertaining. The split-bedroom layout ensures privacy, with a luxurious primary suite showcasing dual vanities, a walk-in shower, and a generous walk-in closet. An activity room connects two secondary bedrooms, while a fourth bedroom with its own bath is perfect for guests or multi-generational living. With its thoughtful design and premium details, the Austin plan elevates everyday living at Vista del Sol.*Prices subject to change.
Contact an agent
Home facts
- Year built:2025
- Listing ID #:CRSW25197302
- Added:142 day(s) ago
- Updated:January 23, 2026 at 09:01 AM
Rooms and interior
- Bedrooms:4
- Total bathrooms:4
- Full bathrooms:3
- Living area:2,932 sq. ft.
Heating and cooling
- Cooling:Central Air
- Heating:Central, Natural Gas
Structure and exterior
- Year built:2025
- Building area:2,932 sq. ft.
- Lot area:0.48 Acres
Finances and disclosures
- Price:$698,990
- Price per sq. ft.:$238.4
New listings near 17223 Ta-ki-pi Road
- New
 $894,000Active5 beds 5 baths5,389 sq. ft.
$894,000Active5 beds 5 baths5,389 sq. ft.13850 Nightshade Road, Apple Valley, CA 92307
MLS# HD26010150Listed by: FIRST TEAM REAL ESTATE-HIGHDES - New
 $310,000Active2 beds 1 baths764 sq. ft.
$310,000Active2 beds 1 baths764 sq. ft.22184 Hupa, Apple Valley, CA 92307
MLS# PW26016517Listed by: CAPSTONE REALTY - New
 $525,000Active4 beds 3 baths1,939 sq. ft.
$525,000Active4 beds 3 baths1,939 sq. ft.21305 Wren Street, Apple Valley, CA 92308
MLS# CRHD26001759Listed by: PERFORMANCE REALTY - New
 $299,000Active3 beds 3 baths1,797 sq. ft.
$299,000Active3 beds 3 baths1,797 sq. ft.11530 Pepper, Apple Valley, CA 92308
MLS# IG26015670Listed by: REALTY ONE GROUP EMPIRE - New
 $49,000Active5 Acres
$49,000Active5 Acres0 Randup Way, Apple Valley, CA 92308
MLS# HD26015172Listed by: CENTURY 21 MASTERS - New
 $575,000Active3 beds 2 baths2,283 sq. ft.
$575,000Active3 beds 2 baths2,283 sq. ft.14341 Crow, Apple Valley, CA 92307
MLS# HD26015540Listed by: REALTY ONE GROUP EMPIRE - New
 $389,000Active3 beds 2 baths1,328 sq. ft.
$389,000Active3 beds 2 baths1,328 sq. ft.11724 Jamacha Road, Apple Valley, CA 92308
MLS# HD26015721Listed by: COLDWELL BANKER HOME SOURCE - New
 $125,000Active3 beds 2 baths1,222 sq. ft.
$125,000Active3 beds 2 baths1,222 sq. ft.20683 Waalew #183, Apple Valley, CA 92307
MLS# HD26015546Listed by: REALTY ONE GROUP EMPIRE - New
 $139,900Active0.56 Acres
$139,900Active0.56 Acres0 Kasota, Apple Valley, CA 92307
MLS# HD26015927Listed by: OASIS REALTY GROUP - New
 $265,000Active2 beds 2 baths1,267 sq. ft.
$265,000Active2 beds 2 baths1,267 sq. ft.11677 Cedar Court, Apple Valley, CA 92308
MLS# IV26015571Listed by: VICTORY HOME REALTY
