19344 Macklin Street, Apple Valley, CA 92308
Local realty services provided by:Better Homes and Gardens Real Estate Clarity
19344 Macklin Street,Apple Valley, CA 92308
$455,000
- 2 Beds
- 3 Baths
- 2,167 sq. ft.
- Single family
- Pending
Listed by:james conlon
Office:re/max freedom
MLS#:HD25126879
Source:San Diego MLS via CRMLS
Price summary
- Price:$455,000
- Price per sq. ft.:$209.97
- Monthly HOA dues:$254
About this home
Ever dreamed of living on the golf course without giving up style, comfort, or your electric vehicle charger? Welcome to this wonderful golf course home where elegance meets easy living in the vibrant 55+ community of Solera at Del Webb. Step inside and youre greeted by soaring 10-foot ceilings, sunshine dancing off tile and laminate floors, and a living room so inviting it practically begs for slippers and a good book. The kitchen? Its a stunnerwith dazzling labradorite countertops, a newer freestanding stove, and a fridge thats already yours (score!). But the real magic happens out backgolf course views that make your morning coffee taste better and sunsets that belong in a painting. Toss in a bonus room for crafts or grandkid sleepovers, a front courtyard for wine and gossip, and thoughtful upgrades like attic insulation, ceiling fans everywhere, and an EV charger for your chariot. This isnt just a homeits a lifestyle upgrade with a fairway view. Come fall in love. (Then move in.)
Contact an agent
Home facts
- Year built:2005
- Listing ID #:HD25126879
- Added:123 day(s) ago
- Updated:October 08, 2025 at 07:58 AM
Rooms and interior
- Bedrooms:2
- Total bathrooms:3
- Full bathrooms:2
- Half bathrooms:1
- Living area:2,167 sq. ft.
Heating and cooling
- Cooling:Central Forced Air
- Heating:Forced Air Unit
Structure and exterior
- Year built:2005
- Building area:2,167 sq. ft.
Utilities
- Water:Public
- Sewer:Public Sewer
Finances and disclosures
- Price:$455,000
- Price per sq. ft.:$209.97
New listings near 19344 Macklin Street
- New
 $649,900Active4 beds 3 baths3,100 sq. ft.
$649,900Active4 beds 3 baths3,100 sq. ft.16385 Kamana Court, Apple Valley, CA 92307
MLS# HD25231612Listed by: RE/MAX FREEDOM - New
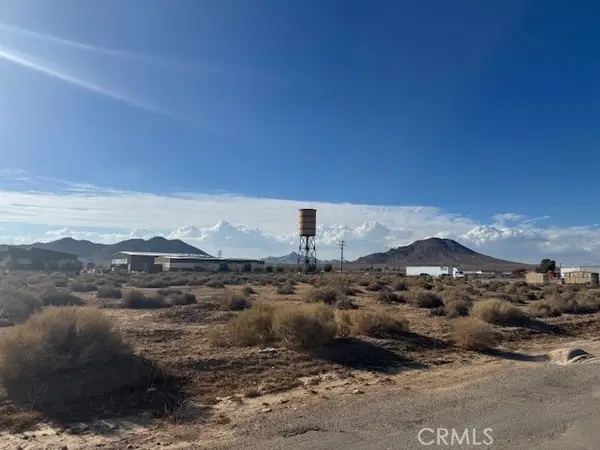 $190,000Active3.05 Acres
$190,000Active3.05 Acres0 Waalew Road, Apple Valley, CA 92307
MLS# CV25234726Listed by: FIRST TEAM REAL ESTATE - New
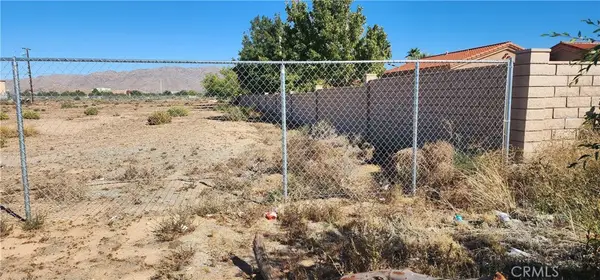 $300,000Active1.04 Acres
$300,000Active1.04 Acres0 Pioneer, Apple Valley, CA 92307
MLS# RS25234657Listed by: BERKSHIRE HATHAWAY HOMESERVICE - New
 $620,000Active3 beds 3 baths2,318 sq. ft.
$620,000Active3 beds 3 baths2,318 sq. ft.14705 Mandan Road, Apple Valley, CA 92307
MLS# HD25234304Listed by: THE WAY PROPERTIES - New
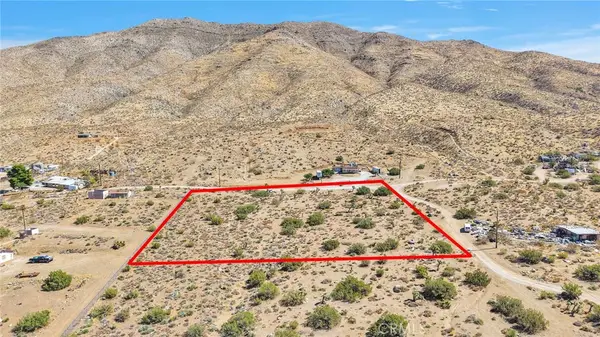 $35,000Active2.27 Acres
$35,000Active2.27 Acres1 Starlight, Apple Valley, CA 92308
MLS# HD25234653Listed by: COMPASS - New
 $35,000Active2.27 Acres
$35,000Active2.27 Acres1 Starlight, Apple Valley, CA 92308
MLS# HD25234653Listed by: COMPASS - New
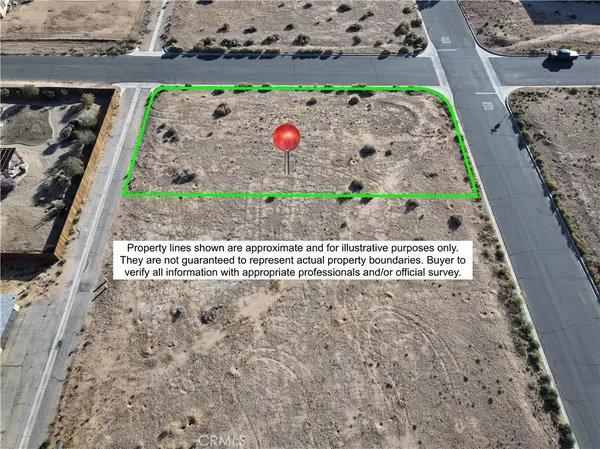 $49,900Active0.28 Acres
$49,900Active0.28 Acres0 Niadi, Apple Valley, CA 92307
MLS# HD25231351Listed by: REALTY ONE GROUP EMPIRE - New
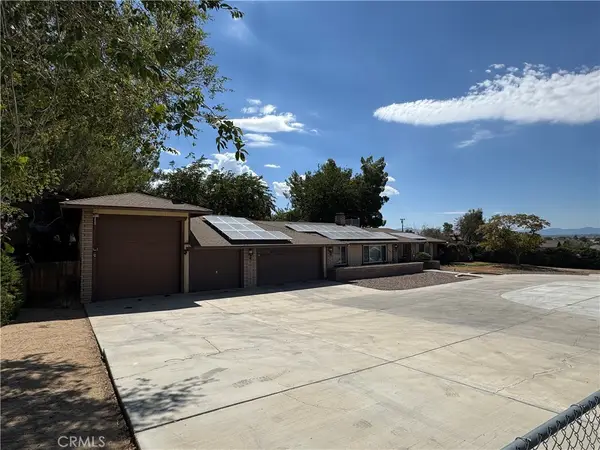 $620,000Active3 beds 3 baths2,318 sq. ft.
$620,000Active3 beds 3 baths2,318 sq. ft.14705 Mandan Road, Apple Valley, CA 92307
MLS# HD25234304Listed by: THE WAY PROPERTIES - New
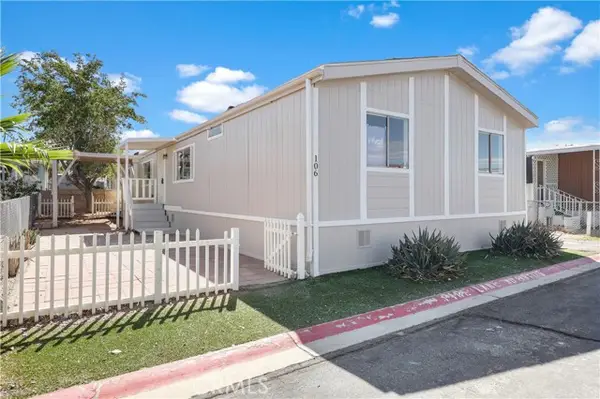 $125,000Active5 beds 2 baths1,584 sq. ft.
$125,000Active5 beds 2 baths1,584 sq. ft.22838 Bear Valley Road #106, Apple Valley, CA 92308
MLS# PW25232643Listed by: PIVOT HOMES - New
 $599,102Active3 beds 3 baths2,468 sq. ft.
$599,102Active3 beds 3 baths2,468 sq. ft.15908 Acoma Road, Apple Valley, CA 92307
MLS# HD25231289Listed by: Z REALTY
