19526 Javelina, Apple Valley, CA 92307
Local realty services provided by:Better Homes and Gardens Real Estate Clarity
Listed by: deb stauffer
Office: keller williams big bear
MLS#:IG25241620
Source:San Diego MLS via CRMLS
Price summary
- Price:$599,900
- Price per sq. ft.:$206.08
- Monthly HOA dues:$40
About this home
Resort Living at its' finest! This stunning home is located in the popular Vista Del Sol Estates "gated" community. Close to shopping, restaurants, freeway access and entertainment. Welcome to your new High Desert Oasis, this light and bright open floor plan offers a grand living area with gourmet kitchen, four generous sized bedrooms, three baths and an office. Enjoy a spacious open indoor/outdoor space with French doors off the kitchen that open to a large patio accented with a breathtaking fireplace. Find yourself in an open setting to entertain family and friends while the fireplace blazes with warmth and the natural light floods in through the French doors. You'll stay extra cozy while sipping your favorite glass of wine while watching the sunset. Whether you're reading a book, enjoying a cup of coffee or watching a movie, you'll enjoy the expansive feel of the living room entertainment area. Built with sustainability in mind, it is re-imagined with design from high end finishes to elevated ceilings. Step away from reality and escape to your cozy master bedroom retreat. This separate wing offers privacy for the master bedroom and a sprawling bathroom that offers a soaking tub, walk-in shower, large master closet and has its own private entrance from the backyard patio. You will find two large bedrooms in a separate wing, both thoughtfully designed with lots of natural light. Designed with premium windows in each, wake up to the feeling of being nestled with views of distant mountains. The fourth bedroom is located off the kitchen wing and offers a walk-in closet. This
Contact an agent
Home facts
- Year built:2021
- Listing ID #:IG25241620
- Added:73 day(s) ago
- Updated:December 31, 2025 at 03:02 PM
Rooms and interior
- Bedrooms:4
- Total bathrooms:3
- Full bathrooms:3
- Living area:2,911 sq. ft.
Heating and cooling
- Cooling:Central Forced Air
- Heating:Fireplace, Forced Air Unit
Structure and exterior
- Roof:Tile/Clay
- Year built:2021
- Building area:2,911 sq. ft.
Utilities
- Water:Public, Water Connected
- Sewer:Public Sewer, Sewer Connected
Finances and disclosures
- Price:$599,900
- Price per sq. ft.:$206.08
New listings near 19526 Javelina
- New
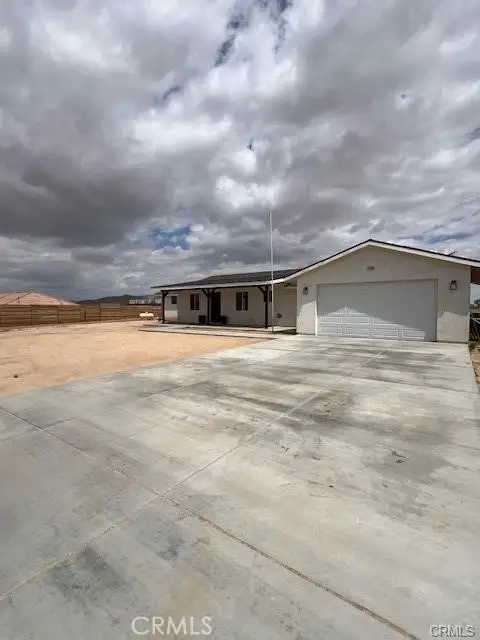 $575,000Active3 beds 4 baths2,307 sq. ft.
$575,000Active3 beds 4 baths2,307 sq. ft.10773 Mills Road, Apple Valley, CA 92308
MLS# CRHD25281568Listed by: HAMILTON LANDON REAL ESTATE - New
 $699,999Active8 beds -- baths3,960 sq. ft.
$699,999Active8 beds -- baths3,960 sq. ft.15893 Sago Road, Apple Valley, CA 92307
MLS# CL25631397Listed by: PREMIER PROPERTIES - New
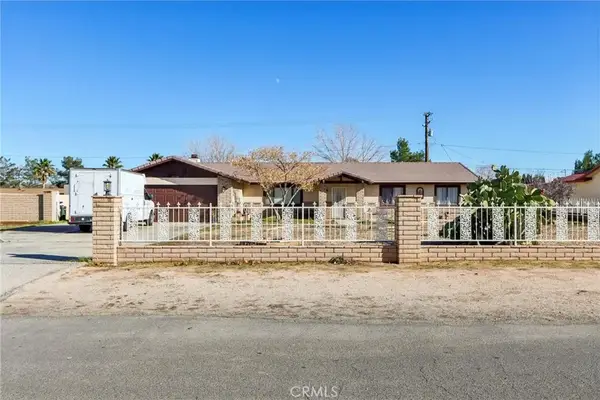 $449,000Active3 beds 2 baths1,936 sq. ft.
$449,000Active3 beds 2 baths1,936 sq. ft.14057 Crow, Apple Valley, CA 92307
MLS# RS25281523Listed by: GOLDEN STATE REALTY - New
 $129,000Active0.46 Acres
$129,000Active0.46 Acres0 Tao Way, Apple Valley, CA 92307
MLS# HD25281565Listed by: FIRST TEAM REAL ESTATE - New
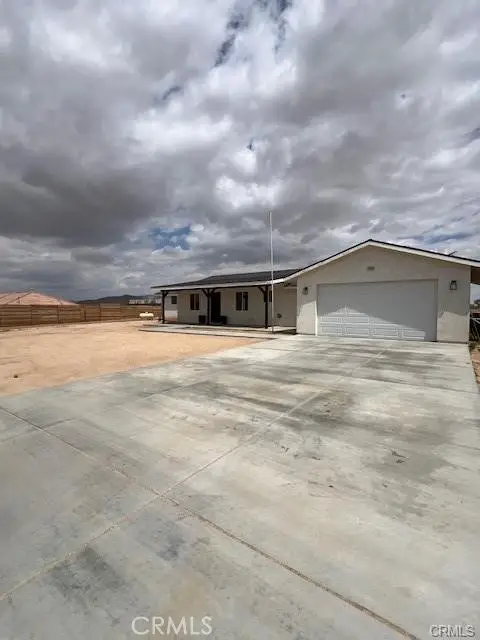 $575,000Active3 beds 4 baths2,307 sq. ft.
$575,000Active3 beds 4 baths2,307 sq. ft.10773 Mills Road, Apple Valley, CA 92308
MLS# HD25281568Listed by: HAMILTON LANDON REAL ESTATE - New
 $699,999Active8 beds 4 baths3,960 sq. ft.
$699,999Active8 beds 4 baths3,960 sq. ft.15893 Sago Road, Apple Valley, CA 92307
MLS# 25631397Listed by: PREMIER PROPERTIES - New
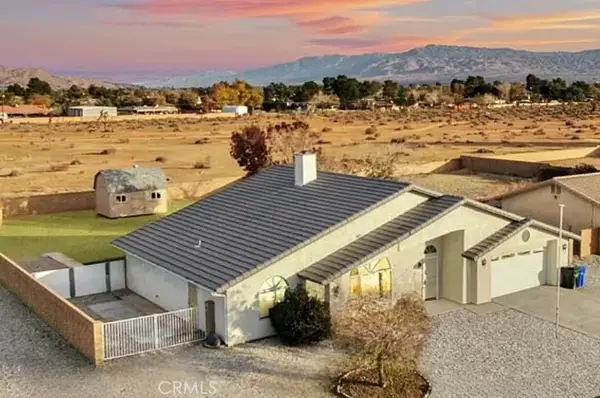 $499,900Active3 beds 2 baths1,991 sq. ft.
$499,900Active3 beds 2 baths1,991 sq. ft.13991 Falling Leaf, Apple Valley, CA 92307
MLS# TR25281057Listed by: 4 WINDS ESTATES - New
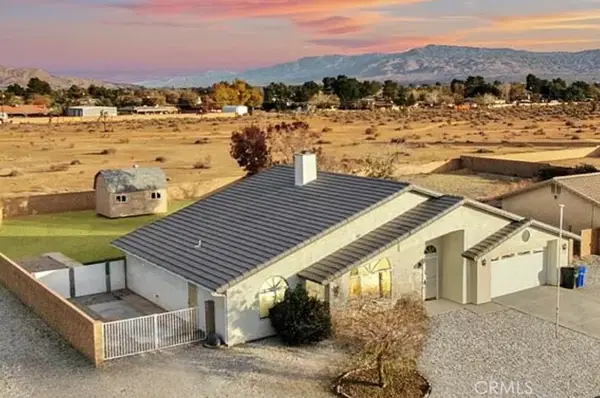 $499,900Active3 beds 2 baths1,991 sq. ft.
$499,900Active3 beds 2 baths1,991 sq. ft.13991 Falling Leaf, Apple Valley, CA 92307
MLS# TR25281057Listed by: 4 WINDS ESTATES - New
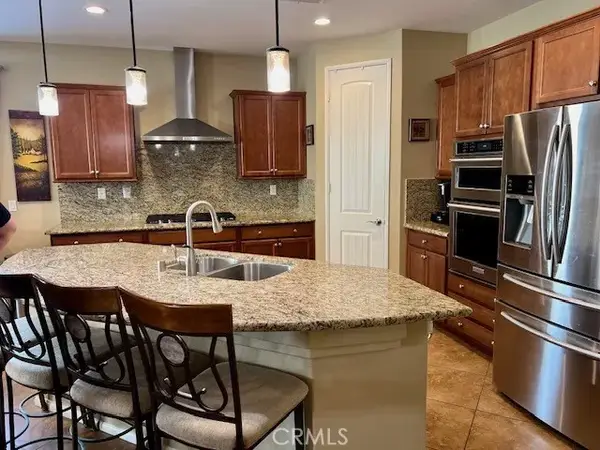 $405,000Active3 beds 2 baths1,736 sq. ft.
$405,000Active3 beds 2 baths1,736 sq. ft.18920 Lasso Street, Apple Valley, CA 92308
MLS# HD25280637Listed by: FIRST TEAM REAL ESTATE - New
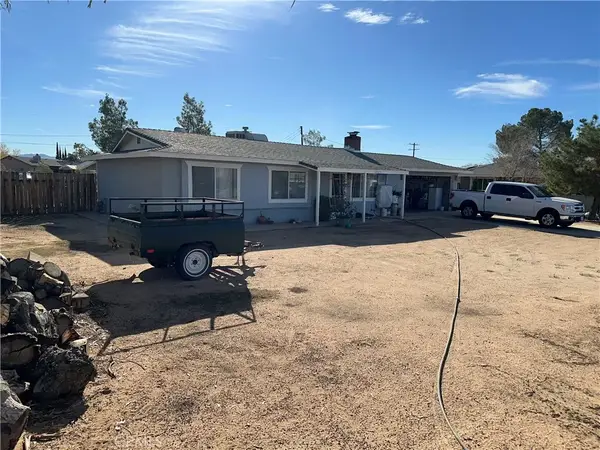 $339,900Active3 beds 2 baths1,058 sq. ft.
$339,900Active3 beds 2 baths1,058 sq. ft.21413 Ottawa Road, Apple Valley, CA 92308
MLS# PW25280153Listed by: TRIPLE S REALTY, INC
