21621 Sandia Road #71, Apple Valley, CA 92308
Local realty services provided by:Better Homes and Gardens Real Estate Royal & Associates
21621 Sandia Road #71,Apple Valley, CA 92308
$159,000
- 3 Beds
- 2 Baths
- 1,560 sq. ft.
- Mobile / Manufactured
- Active
Listed by: vivian lee
Office: desert pacifica real estate co
MLS#:CRHD25237396
Source:CA_BRIDGEMLS
Price summary
- Price:$159,000
- Price per sq. ft.:$101.92
About this home
Mountain View Villas, gated SENIOR community has a great new listing with both a living room & family room and 2.5 baths! This 1560 sq ft spacious 3 bedrooms boosts a 2 car garage and huge yard for all your landscape dreams. This home is move in ready with NEW FLOORING, FRESH PAINT throughout. The master suite features 2 wardrobe closets and bath has a new jetted soaking tub with easy grab bar. New vanities & lighting here too. The family room off open kitchen easily can be used as formal dining with lots of wall space for buffet or hutch accessories. The other spacious bedrooms are ready for your window treatments. The large laundry room has HALF BATH (not found in most manufactured homes) with new cabinetry. The community has an extensive social calendar for the active. The space rent is $786 monthly with ALL OWNER OCCUPIED residents. NO HOMEOWNER DUES! Full clubhouse, pool, spa, Oasis room with work out gym, card table, library, banquet room. Shopping close by. WE HAVE THE BEST LENDER SOURCE WITH AS LITTLE AS 5% DOWN.
Contact an agent
Home facts
- Listing ID #:CRHD25237396
- Added:89 day(s) ago
- Updated:January 09, 2026 at 03:27 PM
Rooms and interior
- Bedrooms:3
- Total bathrooms:2
- Full bathrooms:2
- Living area:1,560 sq. ft.
Heating and cooling
- Cooling:Central Air
- Heating:Central
Structure and exterior
- Building area:1,560 sq. ft.
Finances and disclosures
- Price:$159,000
- Price per sq. ft.:$101.92
New listings near 21621 Sandia Road #71
- New
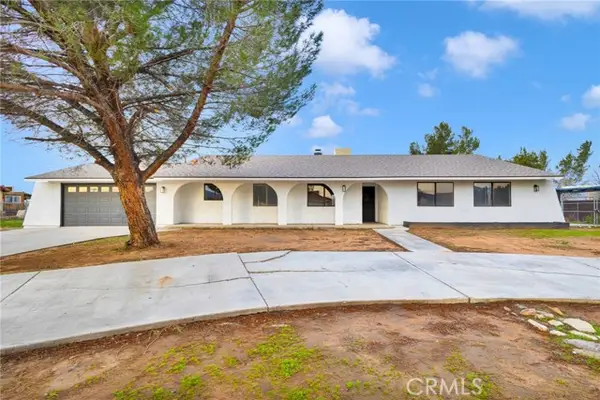 $464,800Active4 beds 3 baths2,134 sq. ft.
$464,800Active4 beds 3 baths2,134 sq. ft.15620 Ramona, Apple Valley, CA 92307
MLS# CROC26004575Listed by: BIG BLOCK PREMIER - New
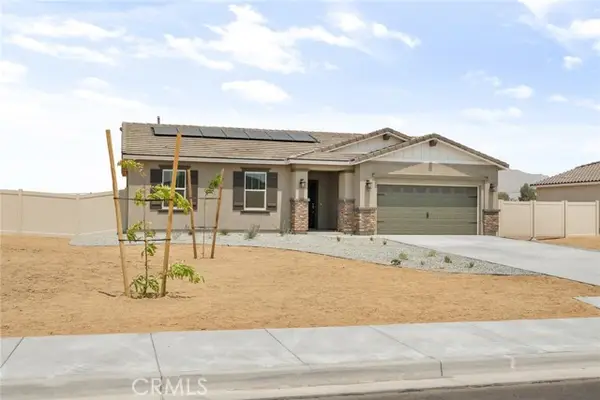 $537,900Active3 beds 2 baths1,452 sq. ft.
$537,900Active3 beds 2 baths1,452 sq. ft.14755 Indigo, Apple Valley, CA 92307
MLS# CRSW26005000Listed by: LGI REALTY-CALIFORNIA , LLC - New
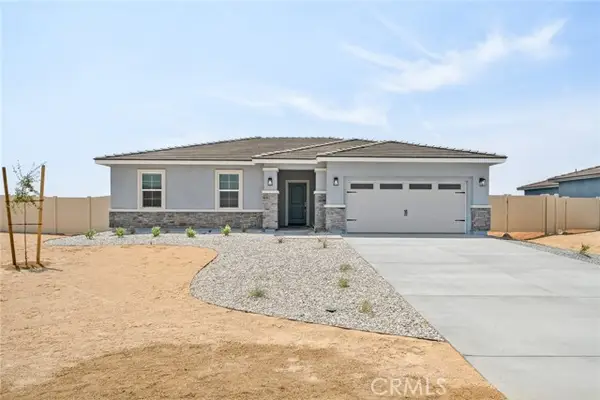 $532,900Active3 beds 2 baths1,452 sq. ft.
$532,900Active3 beds 2 baths1,452 sq. ft.14840 Indigo, Apple Valley, CA 92307
MLS# CRSW26004975Listed by: LGI REALTY-CALIFORNIA , LLC - New
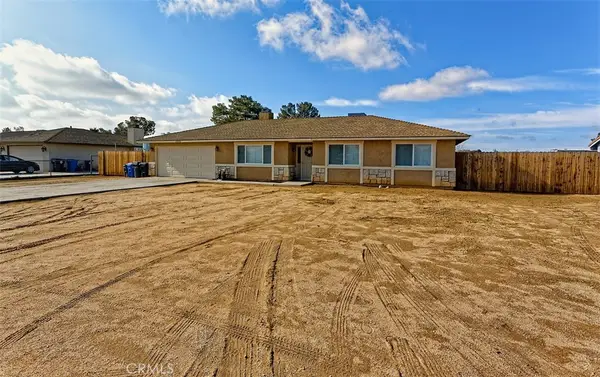 $425,000Active3 beds 2 baths1,260 sq. ft.
$425,000Active3 beds 2 baths1,260 sq. ft.15052 Temecula, Apple Valley, CA 92307
MLS# HD25281598Listed by: COLDWELL BANKER HOME SOURCE - New
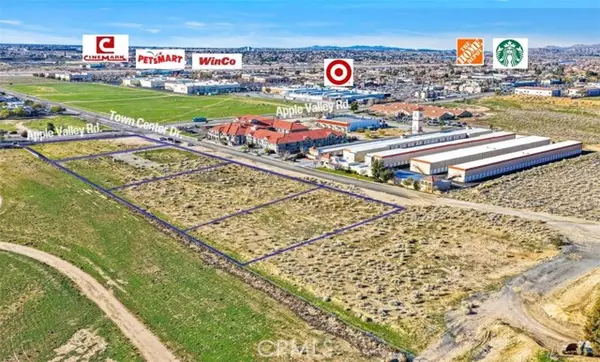 $271,000Active1.2 Acres
$271,000Active1.2 Acres0 Town Center Drive, Apple Valley, CA 92308
MLS# CRHD26003848Listed by: MGR REAL ESTATE, INC - New
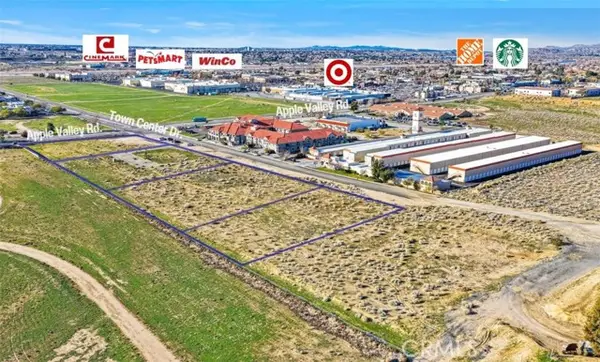 $229,000Active1.2 Acres
$229,000Active1.2 Acres19333 Town Center, Apple Valley, CA 92308
MLS# CRHD26003866Listed by: MGR REAL ESTATE, INC - New
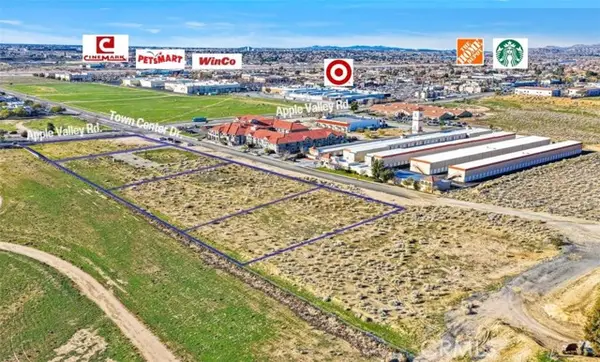 $150,000Active1.21 Acres
$150,000Active1.21 Acres0 Town Center, Apple Valley, CA 92308
MLS# CRHD26003910Listed by: MGR REAL ESTATE, INC - New
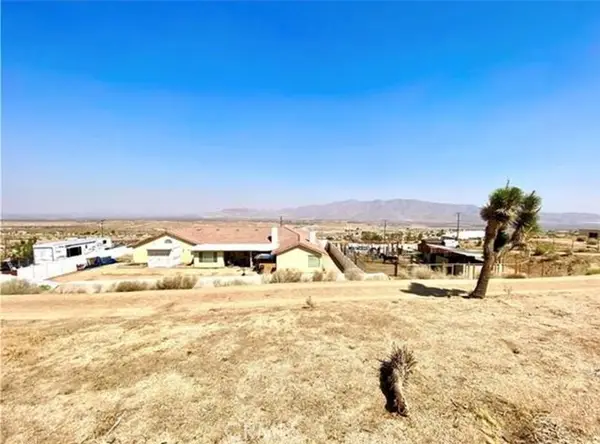 $499,000Active4 beds 3 baths2,996 sq. ft.
$499,000Active4 beds 3 baths2,996 sq. ft.25753 Outpost, Apple Valley, CA 92308
MLS# CRRS26004108Listed by: REALTY EXECUTIVES ALL CITIES - New
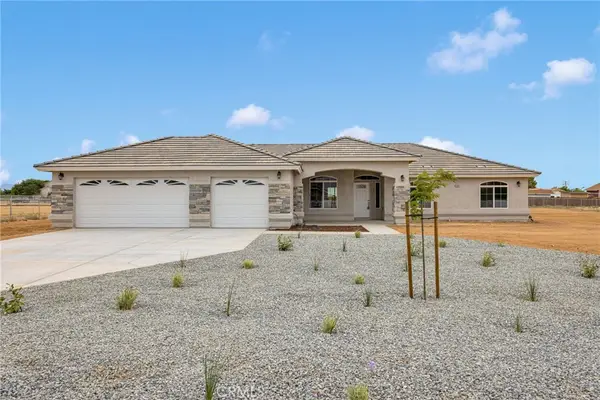 $559,000Active4 beds 4 baths2,100 sq. ft.
$559,000Active4 beds 4 baths2,100 sq. ft.12584 Mesquite, Apple Valley, CA 92307
MLS# HD26004286Listed by: COLDWELL BANKER HOME SOURCE - New
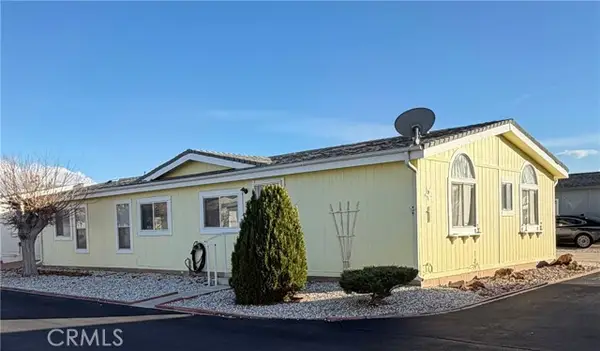 $119,000Active3 beds 2 baths1,456 sq. ft.
$119,000Active3 beds 2 baths1,456 sq. ft.21621 Sandia #83, Apple Valley, CA 92308
MLS# CRDW26004074Listed by: KELLER WILLIAMS VICTOR VALLEY
