790 Pine Knoll Road, Applegate, CA 95703
Local realty services provided by:Better Homes and Gardens Real Estate Reliance Partners
790 Pine Knoll Road,Applegate, CA 95703
$1,925,000
- 6 Beds
- 5 Baths
- 7,591 sq. ft.
- Single family
- Active
Listed by: kristin rolph
Office: compass
MLS#:225139373
Source:MFMLS
Price summary
- Price:$1,925,000
- Price per sq. ft.:$253.59
About this home
Step back in time on this 5.5-acre historic estate in Applegate, once known as Walmond, the Sierra Resort.'' Built as a retreat for San Francisco families in the late 1800s, the property includes 8 homes, with 2 larger residences & 6 cabins. Some of the cabins date back to the 1890s. The main house, approx. 3,700 sq ft with 6BD/ 4.5BA, was built around 1906. It was thoughtfully restored, & features a fully upgraded kitchen & period details. It captures the grace of another era while offering modern comfort, making it the centerpiece of the estate. The second home has 3BD/2BA, plus an office & walk-in pantry. Covered porches extend across both the front and back of the home. It serves as an inviting full-time residence or premium rental. The 6 free-standing cabins each have their own charm and history. The property also includes fenced gardens, grassy lawns, & multiple outbuildings. Infrastructure includes an RV hookup, 2 septic tanks, owned propane, productive wells, & 1 miner's in. of irrigation water. Opportunities to own a piece of CA's early history are exceedingly rare. This estate offers both a connection to the past & a canvas for the futurewhether as a family haven, an income-generating property, or a one-of-a-kind retreat in the Sierra foothills.
Contact an agent
Home facts
- Year built:1906
- Listing ID #:225139373
- Added:100 day(s) ago
- Updated:February 10, 2026 at 04:06 PM
Rooms and interior
- Bedrooms:6
- Total bathrooms:5
- Full bathrooms:4
- Living area:7,591 sq. ft.
Heating and cooling
- Cooling:Ceiling Fan(s), Evaporative Cooler, Wall Unit(s), Window Unit(s)
- Heating:Central, Fireplace(s), Propane, Wood Stove
Structure and exterior
- Roof:Composition Shingle
- Year built:1906
- Building area:7,591 sq. ft.
- Lot area:5.5 Acres
Utilities
- Sewer:Septic Connected
Finances and disclosures
- Price:$1,925,000
- Price per sq. ft.:$253.59
New listings near 790 Pine Knoll Road
- New
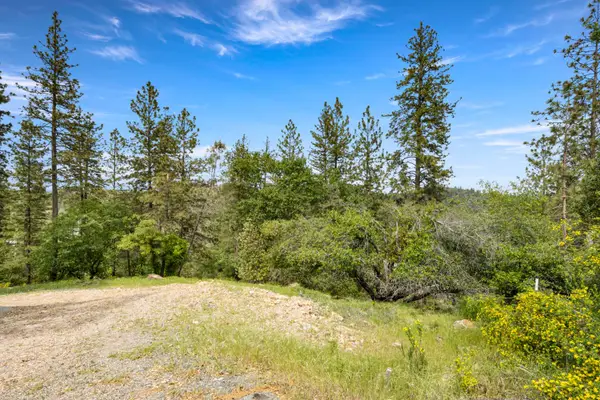 $90,000Active2.1 Acres
$90,000Active2.1 Acres329 Cuckoo Court, Applegate, CA 95703
MLS# 226011957Listed by: EXP REALTY OF CALIFORNIA INC. 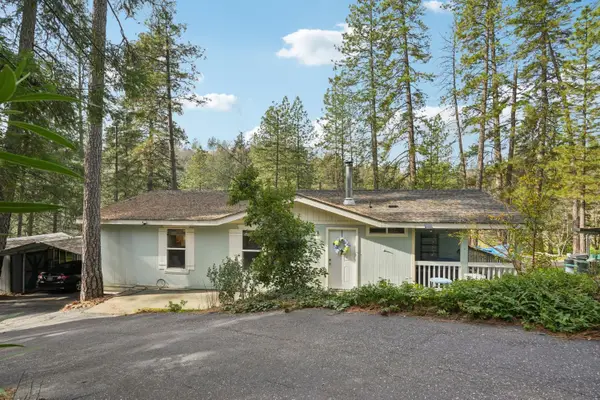 $304,900Pending2 beds 2 baths1,152 sq. ft.
$304,900Pending2 beds 2 baths1,152 sq. ft.626 Sinclair Court, Applegate, CA 95703
MLS# 226006771Listed by: REDFIN CORPORATION $880,000Active4 beds 3 baths3,558 sq. ft.
$880,000Active4 beds 3 baths3,558 sq. ft.1144 Boole Road, Applegate, CA 95703
MLS# 226000066Listed by: EXP REALTY OF CALIFORNIA INC.- Open Sat, 11am to 3pm
 $1,095,000Active4 beds 2 baths2,970 sq. ft.
$1,095,000Active4 beds 2 baths2,970 sq. ft.1325 Boole Road, Applegate, CA 95703
MLS# 226002147Listed by: GRANITE RE COMMERCIAL 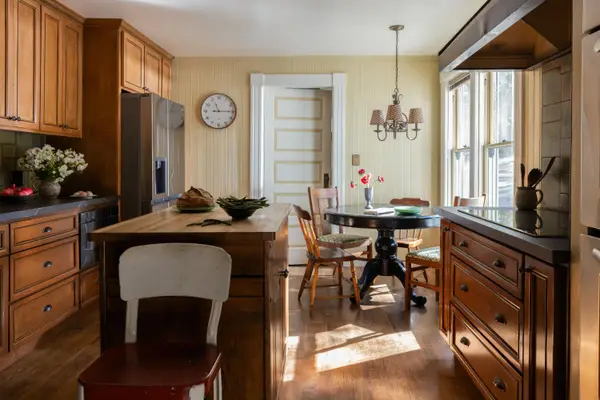 $1,925,000Active-- beds -- baths7,591 sq. ft.
$1,925,000Active-- beds -- baths7,591 sq. ft.790 Pine Knoll Road, Applegate, CA 95703
MLS# 225139386Listed by: COMPASS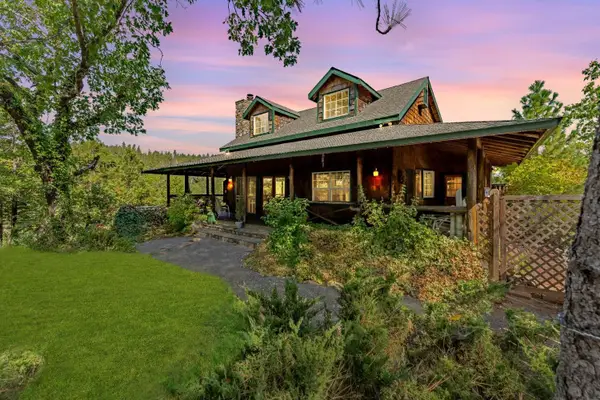 $385,000Pending3 beds 3 baths1,920 sq. ft.
$385,000Pending3 beds 3 baths1,920 sq. ft.2985 Boole Road, Applegate, CA 95703
MLS# 225138575Listed by: KELLER WILLIAMS REALTY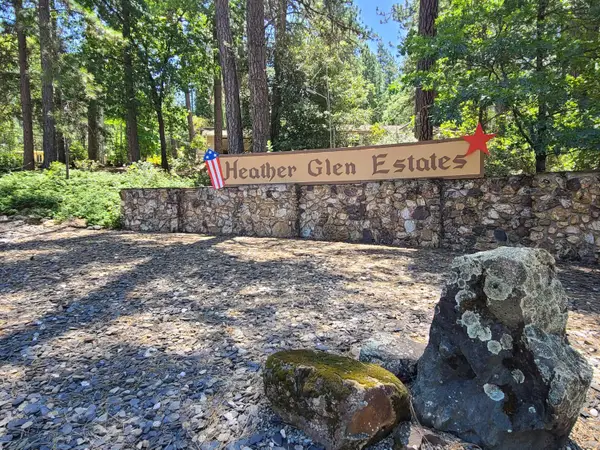 $171,000Pending2 beds 2 baths1,056 sq. ft.
$171,000Pending2 beds 2 baths1,056 sq. ft.18635 Douglas, Applegate, CA 95703
MLS# 225101861Listed by: EL DORADO HILLS REALTY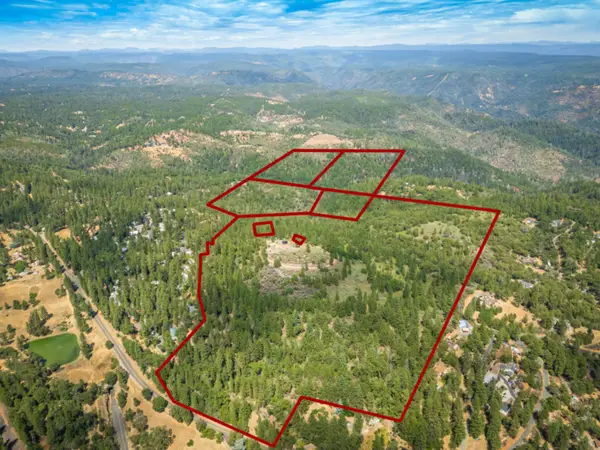 $1,990,000Active170.55 Acres
$1,990,000Active170.55 Acres0 Heather Glen Dr, Applegate, CA 95703
MLS# 225099417Listed by: REALTY ONE GROUP COMPLETE $425,000Active2 beds 2 baths1,560 sq. ft.
$425,000Active2 beds 2 baths1,560 sq. ft.18506 Dunvegan Drive, Applegate, CA 95703
MLS# 226000275Listed by: KELLER WILLIAMS REALTY

