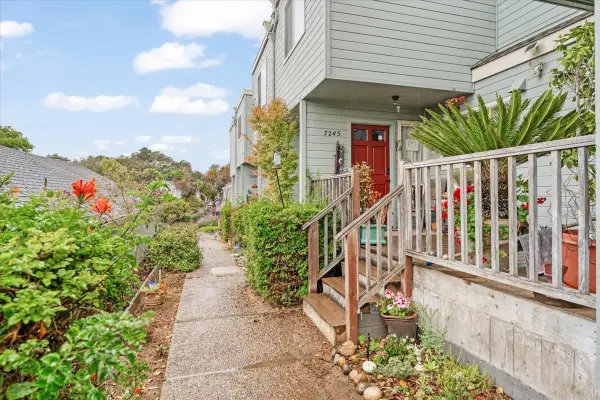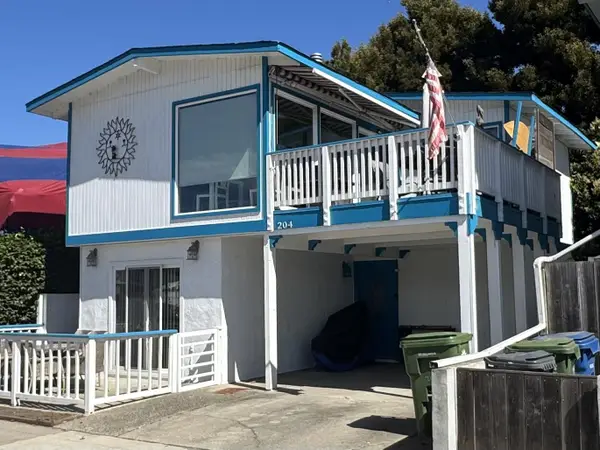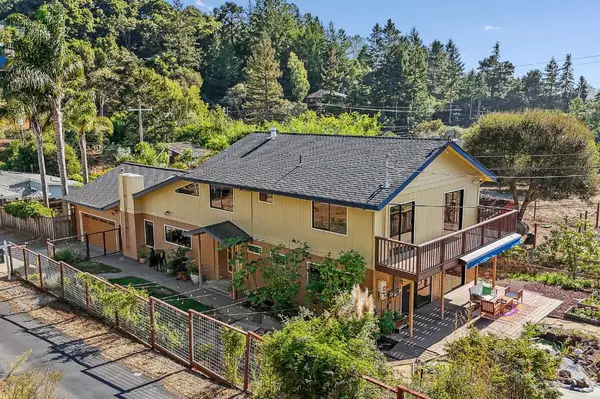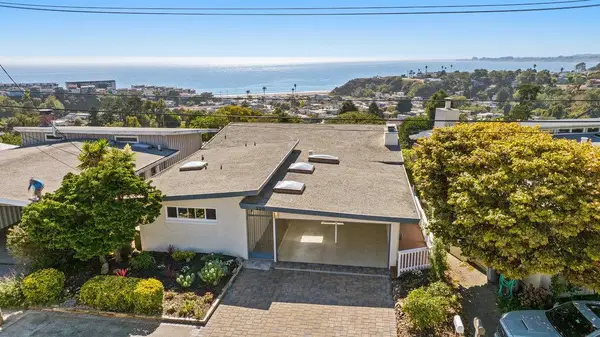105 Toledo Drive, Aptos, CA 95003
Local realty services provided by:Better Homes and Gardens Real Estate Royal & Associates
Listed by:dianne pereira
Office:bailey properties
MLS#:ML82022554
Source:CAMAXMLS
Price summary
- Price:$3,600,888
- Price per sq. ft.:$1,226.88
About this home
Holy Toledo ! 105 Toledo Drive is a MUST see custom home completed in 2020 by Local and Award Winning Lattanzio & Associates. The exceptional architecture has a stunning, perpetual appeal with extraordinary design elements throughout. The open floor plan is impressive with soaring 16 ft high ceilings in the living room 12 ft high ceiling in the kitchen/dining room area. A plethora of natural light flows throughout. The amenities include four bedrooms, all suites, the luxurious primary suite with a fireplace and a gracious spa inspired bathroom. Rooftop ocean view deck, expanded solar with back-up, two Tesla chargers, ring doorbell, and security cameras, two skylights, Lutron hardwired window coverings, multi system water filtration, rainwater harvest tank , Sunlighten infrared sauna, EMF paint in all bedrooms, landscape, design, installation and maintenance done by Terranova Landscaping and more. This is a smart home with a PhD in design and technology, with interconnected devices and systems that offer secure and functional applications for easy as you go living at Rio Del Mar Beach.
Contact an agent
Home facts
- Year built:2020
- Listing ID #:ML82022554
- Added:4 day(s) ago
- Updated:September 28, 2025 at 05:36 PM
Rooms and interior
- Bedrooms:4
- Total bathrooms:5
- Full bathrooms:4
- Living area:2,935 sq. ft.
Heating and cooling
- Cooling:Ceiling Fan(s)
- Heating:Forced Air, Zoned
Structure and exterior
- Year built:2020
- Building area:2,935 sq. ft.
- Lot area:0.15 Acres
Utilities
- Water:Public, Storage Tank
Finances and disclosures
- Price:$3,600,888
- Price per sq. ft.:$1,226.88
New listings near 105 Toledo Drive
- New
 $359,360Active2 beds 2 baths1,240 sq. ft.
$359,360Active2 beds 2 baths1,240 sq. ft.7245 Lotus Way, Aptos, CA 95003
MLS# ML82023134Listed by: COMPASS - New
 $1,250,000Active3 beds 2 baths1,204 sq. ft.
$1,250,000Active3 beds 2 baths1,204 sq. ft.204 Aptos Beach Drive, Aptos, CA 95003
MLS# ML82023116Listed by: CHESHIRE-RIO REALTY - New
 $1,499,000Active4 beds 3 baths2,715 sq. ft.
$1,499,000Active4 beds 3 baths2,715 sq. ft.175 Merry Lane, Aptos, CA 95003
MLS# ML82022996Listed by: DAVID LYNG REAL ESTATE - New
 $2,690,000Active4 beds 2 baths2,450 sq. ft.
$2,690,000Active4 beds 2 baths2,450 sq. ft.220 Shoreview Drive, Aptos, CA 95003
MLS# ML82022961Listed by: SHOPPROP INC. - New
 $2,150,000Active3 beds 3 baths2,042 sq. ft.
$2,150,000Active3 beds 3 baths2,042 sq. ft.255 Thunderbird Drive, Aptos, CA 95003
MLS# ML82022928Listed by: COASTAL DREAM REALTY - Open Sun, 1 to 3pmNew
 $2,150,000Active3 beds 3 baths2,042 sq. ft.
$2,150,000Active3 beds 3 baths2,042 sq. ft.255 Thunderbird Drive, APTOS, CA 95003
MLS# 82022928Listed by: COASTAL DREAM REALTY - New
 $999,000Active2 beds 2 baths1,556 sq. ft.
$999,000Active2 beds 2 baths1,556 sq. ft.160 Seascape Ridge Drive, Aptos, CA 95003
MLS# ML82022883Listed by: KELLER WILLIAMS REALTY-SCOTTS VALLEY - New
 $999,000Active2 beds 2 baths1,556 sq. ft.
$999,000Active2 beds 2 baths1,556 sq. ft.160 Seascape Ridge Drive, Aptos, CA 95003
MLS# ML82022883Listed by: KELLER WILLIAMS REALTY-SCOTTS VALLEY - New
 $3,250,000Active3 beds 3 baths1,633 sq. ft.
$3,250,000Active3 beds 3 baths1,633 sq. ft.325 Kingsbury Drive, Aptos, CA 95003
MLS# ML82022672Listed by: EXP REALTY OF CALIFORNIA INC - New
 $989,000Active3 beds 2 baths1,328 sq. ft.
$989,000Active3 beds 2 baths1,328 sq. ft.297 Bonefish Court, Aptos, CA 95003
MLS# ML82022640Listed by: BAILEY PROPERTIES
