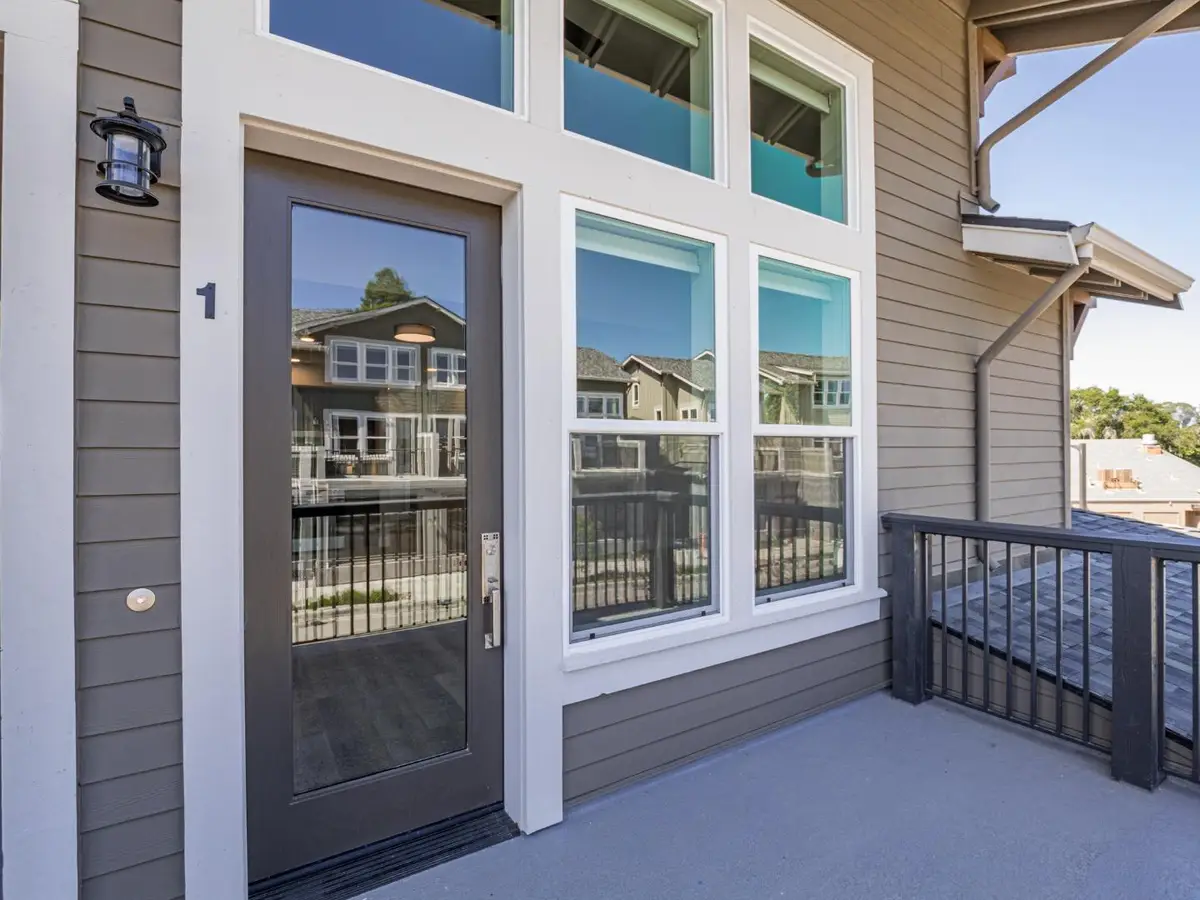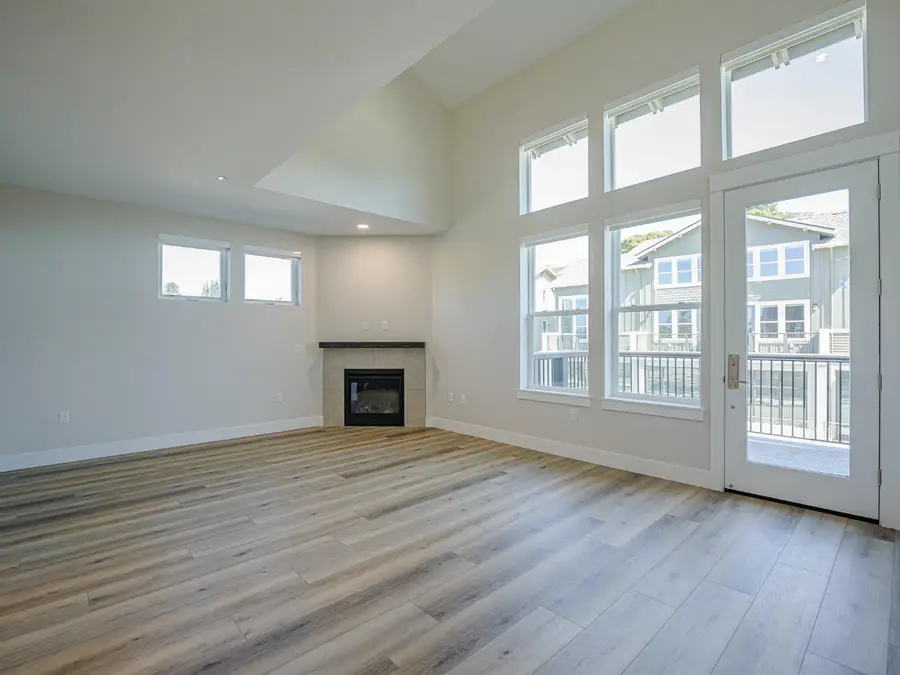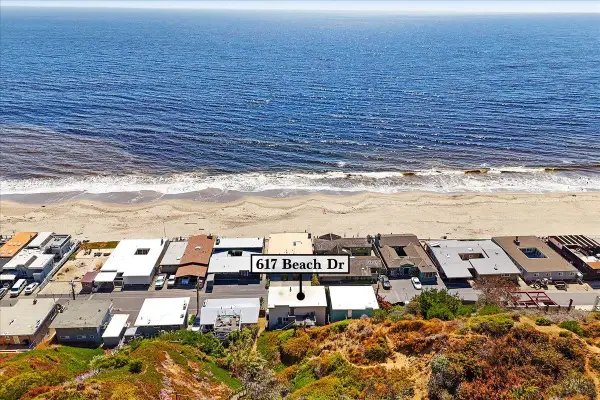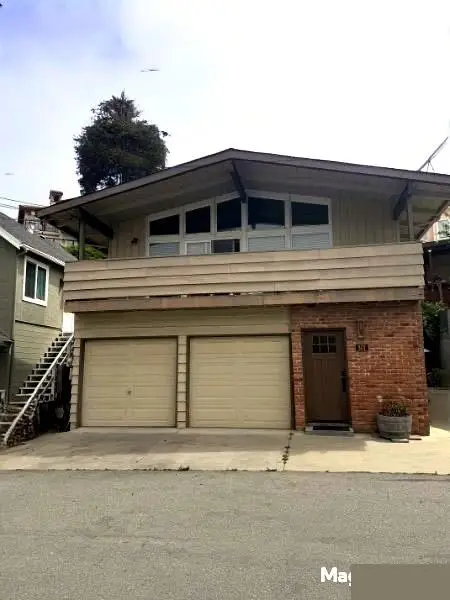116 Aptos Village Way #1, Aptos, CA 95003
Local realty services provided by:Better Homes and Gardens Real Estate Royal & Associates



116 Aptos Village Way #1,Aptos, CA 95003
$1,450,000
- 2 Beds
- 2 Baths
- 1,450 sq. ft.
- Condominium
- Pending
Listed by:aimee thayer-garcia
Office:montalvo homes & estates
MLS#:ML82007728
Source:CA_BRIDGEMLS
Price summary
- Price:$1,450,000
- Price per sq. ft.:$1,000
- Monthly HOA dues:$508
About this home
Ask about Exclusive Financing Options! Preferred Lender Incentive Program Available! Unit #1 is really special. This is the largest 2 bedroom floorplan in all of Phase 2. A coveted end-end unit, it has a unique layout that offers greater privacy. It's the only 2 bedroom unit in Building 8 where the downstairs bedroom is located off-set from the kitchen and also features a walk-in closet. Additional windows bring in extra natural light and this is the only unit with a closet in the loft space. There are peek-a-boo ocean views from the guest bedroom AND larger views from the primary bedroom. Tucked away at the end closest to Nisene Marks, your eyes trend up to a green forested background. Good Eats, Good Vibes, Good Drinks, and Great Shopping are all just mere steps away from your front door. There's something to be said about being #1 and when we say this #1 Unit will not last, we mean it.
Contact an agent
Home facts
- Year built:2025
- Listing Id #:ML82007728
- Added:86 day(s) ago
- Updated:August 15, 2025 at 07:30 AM
Rooms and interior
- Bedrooms:2
- Total bathrooms:2
- Full bathrooms:2
- Living area:1,450 sq. ft.
Heating and cooling
- Heating:Zoned
Structure and exterior
- Roof:Shingle
- Year built:2025
- Building area:1,450 sq. ft.
Finances and disclosures
- Price:$1,450,000
- Price per sq. ft.:$1,000
New listings near 116 Aptos Village Way #1
- New
 $3,500,000Active4 beds 3 baths2,000 sq. ft.
$3,500,000Active4 beds 3 baths2,000 sq. ft.617 Beach Drive, Aptos, CA 95003
MLS# ML82017831Listed by: DAVID LYNG REAL ESTATE - Open Fri, 3:30 to 7pmNew
 $2,495,000Active5 beds 4 baths3,168 sq. ft.
$2,495,000Active5 beds 4 baths3,168 sq. ft.1251 Cox Road, APTOS, CA 95003
MLS# 82017777Listed by: COLDWELL BANKER REALTY - New
 $1,449,000Active-- beds -- baths1,400 sq. ft.
$1,449,000Active-- beds -- baths1,400 sq. ft.307 Treasure Island Drive, Aptos, CA 95003
MLS# ML82017665Listed by: KW THRIVE SANTA CRUZ - New
 $1,449,000Active3 beds 2 baths1,400 sq. ft.
$1,449,000Active3 beds 2 baths1,400 sq. ft.307 Treasure Island Drive, Aptos, CA 95003
MLS# ML82017673Listed by: KW THRIVE SANTA CRUZ - New
 $1,449,000Active-- beds -- baths1,400 sq. ft.
$1,449,000Active-- beds -- baths1,400 sq. ft.307 Treasure Island Drive, Aptos, CA 95003
MLS# ML82017665Listed by: KW THRIVE SANTA CRUZ - New
 $1,195,000Active3 beds 2 baths1,558 sq. ft.
$1,195,000Active3 beds 2 baths1,558 sq. ft.1881 Cox Road, Aptos, CA 95003
MLS# ML82017641Listed by: COLDWELL BANKER REALTY - New
 $645,000Active1 beds 1 baths616 sq. ft.
$645,000Active1 beds 1 baths616 sq. ft.221 Seascape Resort Drive, Aptos, CA 95003
MLS# ML82017631Listed by: SOTHEBY'S INTERNATIONAL REALTY - New
 $1,999,888Active3 beds 3 baths2,109 sq. ft.
$1,999,888Active3 beds 3 baths2,109 sq. ft.890 Pinetree Lane, Aptos, CA 95003
MLS# ML82017634Listed by: REAL BROKERAGE TECHNOLOGIES - New
 $645,000Active1 beds 1 baths616 sq. ft.
$645,000Active1 beds 1 baths616 sq. ft.221 Seascape Resort Drive, Aptos, CA 95003
MLS# ML82017631Listed by: SOTHEBY'S INTERNATIONAL REALTY - New
 $1,699,000Active4 beds 3 baths1,857 sq. ft.
$1,699,000Active4 beds 3 baths1,857 sq. ft.806 Clubhouse Drive, Aptos, CA 95003
MLS# ML82017394Listed by: DAVID LYNG REAL ESTATE
