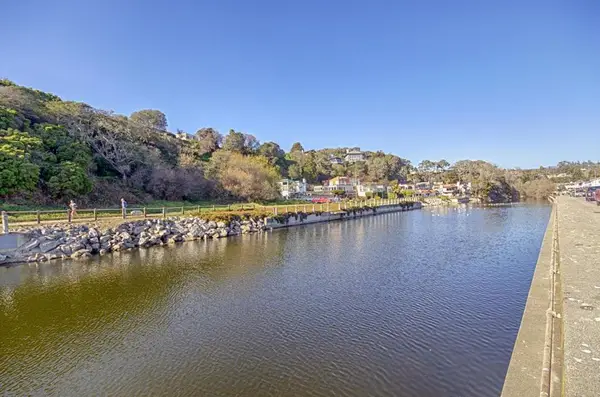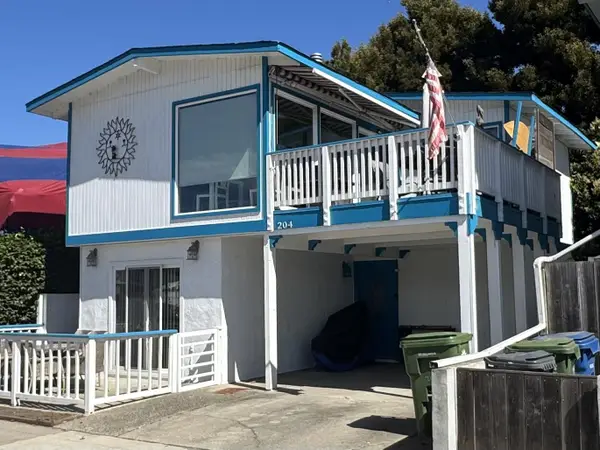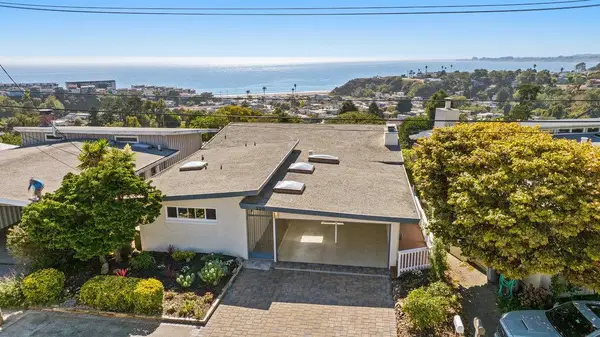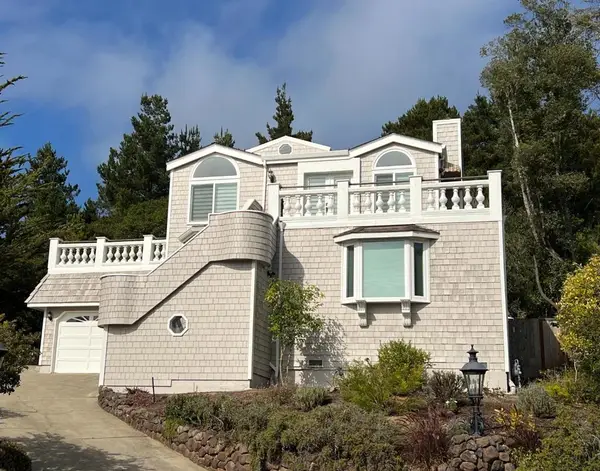121 Day Valley Lane, Aptos, CA 95003
Local realty services provided by:Better Homes and Gardens Real Estate Clarity
121 Day Valley Lane,Aptos, CA 95003
$2,950,000
- 3 Beds
- 4 Baths
- 3,753 sq. ft.
- Single family
- Pending
Listed by:strock team
Office:exp realty of california inc
MLS#:ML82014224
Source:CRMLS
Price summary
- Price:$2,950,000
- Price per sq. ft.:$786.04
About this home
Nine car garage parking. Let that sink in for a moment. The Day Valley Compound is where generations gather, passions thrive, and possibilities multiply. Tucked on 1.75 acres in Aptos, this unique property offers two separate homes and a total of nine car garage parking spaces, making it perfect for car collectors, hobbyists, or anyone who simply wants space to breathe. The main house is thoughtfully designed with wide ADA-compliant hallways, mini-splits in every bedroom and family room, plus central heat and AC for year-round comfort. Owned solar keeps energy costs low so you can focus on what matters. The second home feels like its own private residence, with a flexible layout that can be used as one larger home or split into a 2-bed/1-bath unit plus a separate 1-bed/1-bath unit for multi-gen living or rental income. The converted RV garage studio adapts to your projects, while the rural setting borders Storrs and Alfaro vineyards yet keeps you minutes from town, The Hideout, and Deluxe Foods. In a world of cookie-cutter homes, the Day Valley Compound stands alone, versatile, private, and ready for whatever life brings.
Contact an agent
Home facts
- Year built:1976
- Listing ID #:ML82014224
- Added:81 day(s) ago
- Updated:September 30, 2025 at 03:39 AM
Rooms and interior
- Bedrooms:3
- Total bathrooms:4
- Full bathrooms:3
- Half bathrooms:1
- Living area:3,753 sq. ft.
Heating and cooling
- Cooling:Central Air
- Heating:Central Furnace, Propane
Structure and exterior
- Roof:Composition, Shingle
- Year built:1976
- Building area:3,753 sq. ft.
- Lot area:1.75 Acres
Schools
- High school:Aptos
- Middle school:Other
- Elementary school:Valencia
Utilities
- Water:Public
- Sewer:Septic Tank
Finances and disclosures
- Price:$2,950,000
- Price per sq. ft.:$786.04
New listings near 121 Day Valley Lane
- New
 $889,000Active2 beds 1 baths983 sq. ft.
$889,000Active2 beds 1 baths983 sq. ft.107 Bennett Road, Aptos, CA 95003
MLS# ML82023215Listed by: DAVID LYNG REAL ESTATE - New
 $359,360Active2 beds 2 baths1,240 sq. ft.
$359,360Active2 beds 2 baths1,240 sq. ft.7245 Lotus Way, APTOS, CA 95003
MLS# 82023134Listed by: COMPASS - New
 $1,699,000Active3 beds 2 baths1,865 sq. ft.
$1,699,000Active3 beds 2 baths1,865 sq. ft.210 Wingfoot Drive, Aptos, CA 95003
MLS# ML82023122Listed by: BAILEY PROPERTIES - New
 $1,250,000Active3 beds 2 baths1,204 sq. ft.
$1,250,000Active3 beds 2 baths1,204 sq. ft.204 Aptos Beach Drive, Aptos, CA 95003
MLS# ML82023116Listed by: CHESHIRE-RIO REALTY - Open Thu, 12:30 to 3pmNew
 $1,499,000Active4 beds 3 baths2,715 sq. ft.
$1,499,000Active4 beds 3 baths2,715 sq. ft.175 Merry Lane, Aptos, CA 95003
MLS# ML82022996Listed by: DAVID LYNG REAL ESTATE - New
 $2,690,000Active4 beds 2 baths2,450 sq. ft.
$2,690,000Active4 beds 2 baths2,450 sq. ft.220 Shoreview Drive, Aptos, CA 95003
MLS# ML82022961Listed by: SHOPPROP INC. - New
 $2,150,000Active3 beds 3 baths2,042 sq. ft.
$2,150,000Active3 beds 3 baths2,042 sq. ft.255 Thunderbird Drive, Aptos, CA 95003
MLS# ML82022928Listed by: COASTAL DREAM REALTY - New
 $2,150,000Active3 beds 3 baths2,042 sq. ft.
$2,150,000Active3 beds 3 baths2,042 sq. ft.255 Thunderbird Drive, APTOS, CA 95003
MLS# 82022928Listed by: COASTAL DREAM REALTY - New
 $999,000Active2 beds 2 baths1,556 sq. ft.
$999,000Active2 beds 2 baths1,556 sq. ft.160 Seascape Ridge Drive, Aptos, CA 95003
MLS# ML82022883Listed by: KELLER WILLIAMS REALTY-SCOTTS VALLEY - New
 $3,250,000Active3 beds 3 baths1,633 sq. ft.
$3,250,000Active3 beds 3 baths1,633 sq. ft.325 Kingsbury Drive, Aptos, CA 95003
MLS# ML82022672Listed by: EXP REALTY OF CALIFORNIA INC
