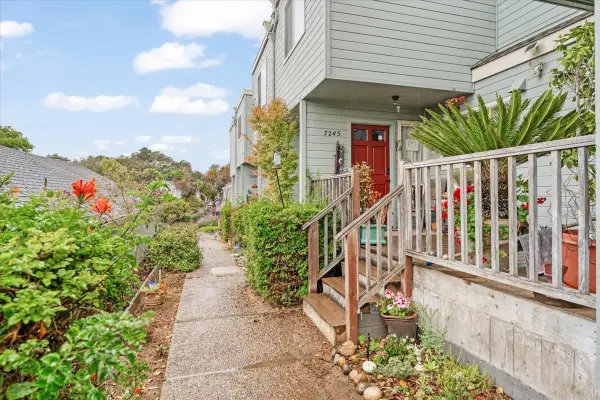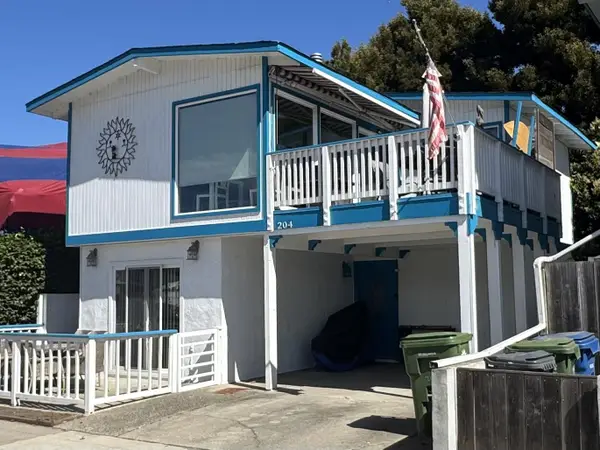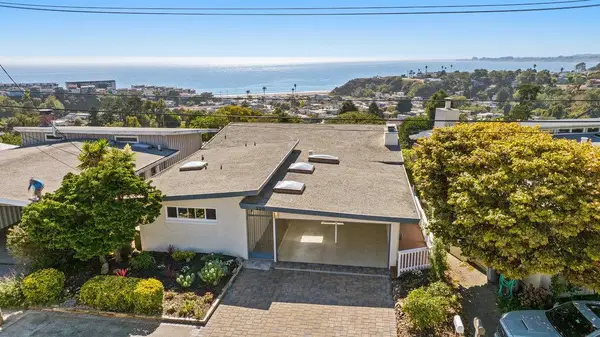15 Oak Shadows Lane #15, Aptos, CA 95003
Local realty services provided by:Better Homes and Gardens Real Estate Royal & Associates
Listed by:kathleen manning
Office:sotheby's international realty
MLS#:ML82011680
Source:CAMAXMLS
Price summary
- Price:$475,000
- Price per sq. ft.:$395.83
About this home
Located in highly desirable Aptos Knolls, an exclusive resident-owned 55+ community, this lovely home offers the perfect blend of comfort, convenience & natural beauty where redwoods, relaxation, & community come together. This beautifully cared-for 2-bedroom, 2-bath home offers approx. 1,200 sq ft of light-filled living space. The open layout features lg. picture windows, dining room w/ built-in cabinetry & a well-designed kitchen w/ abundant storage. The 2nd bedroom includes a built-in desk, shelves & closet making it perfect for guests or a workspace. The expansive primary suite includes a walk-in closet, 2nd lg. closet & private sitting room w/direct access to the patio, perfect for morning coffee! An indoor laundry rm. w/ door leading to the carport, adds everyday convenience. Step outside to a covered patio surrounded by lush, peaceful landscaping. Residents enjoy access to a private clubhouse overlooking the redwood forest, complete with pool, hot tub, gym & library. The clubhouse is available for private events. Meandering trails wind through lush gardens & majestic redwoods throughout the property. Close to Aptos Village & Nisene Marks State Park, and only a five-minute drive to Rio Del Mar or Seacliff Beaches, this location offers the very best of the "Aptos lifestyle."
Contact an agent
Home facts
- Listing ID #:ML82011680
- Added:101 day(s) ago
- Updated:September 28, 2025 at 10:48 PM
Rooms and interior
- Bedrooms:2
- Total bathrooms:2
- Full bathrooms:2
- Living area:1,200 sq. ft.
Heating and cooling
- Heating:Forced Air
Structure and exterior
- Roof:Composition Shingles
- Building area:1,200 sq. ft.
Finances and disclosures
- Price:$475,000
- Price per sq. ft.:$395.83
New listings near 15 Oak Shadows Lane #15
- New
 $359,360Active2 beds 2 baths1,240 sq. ft.
$359,360Active2 beds 2 baths1,240 sq. ft.7245 Lotus Way, Aptos, CA 95003
MLS# ML82023134Listed by: COMPASS - New
 $1,250,000Active3 beds 2 baths1,204 sq. ft.
$1,250,000Active3 beds 2 baths1,204 sq. ft.204 Aptos Beach Drive, Aptos, CA 95003
MLS# ML82023116Listed by: CHESHIRE-RIO REALTY - New
 $1,499,000Active4 beds 3 baths2,715 sq. ft.
$1,499,000Active4 beds 3 baths2,715 sq. ft.175 Merry Lane, Aptos, CA 95003
MLS# ML82022996Listed by: DAVID LYNG REAL ESTATE - New
 $2,690,000Active4 beds 2 baths2,450 sq. ft.
$2,690,000Active4 beds 2 baths2,450 sq. ft.220 Shoreview Drive, Aptos, CA 95003
MLS# ML82022961Listed by: SHOPPROP INC. - New
 $2,150,000Active3 beds 3 baths2,042 sq. ft.
$2,150,000Active3 beds 3 baths2,042 sq. ft.255 Thunderbird Drive, Aptos, CA 95003
MLS# ML82022928Listed by: COASTAL DREAM REALTY - New
 $2,150,000Active3 beds 3 baths2,042 sq. ft.
$2,150,000Active3 beds 3 baths2,042 sq. ft.255 Thunderbird Drive, APTOS, CA 95003
MLS# 82022928Listed by: COASTAL DREAM REALTY - New
 $999,000Active2 beds 2 baths1,556 sq. ft.
$999,000Active2 beds 2 baths1,556 sq. ft.160 Seascape Ridge Drive, Aptos, CA 95003
MLS# ML82022883Listed by: KELLER WILLIAMS REALTY-SCOTTS VALLEY - New
 $999,000Active2 beds 2 baths1,556 sq. ft.
$999,000Active2 beds 2 baths1,556 sq. ft.160 Seascape Ridge Drive, Aptos, CA 95003
MLS# ML82022883Listed by: KELLER WILLIAMS REALTY-SCOTTS VALLEY - New
 $3,250,000Active3 beds 3 baths1,633 sq. ft.
$3,250,000Active3 beds 3 baths1,633 sq. ft.325 Kingsbury Drive, Aptos, CA 95003
MLS# ML82022672Listed by: EXP REALTY OF CALIFORNIA INC - New
 $989,000Active3 beds 2 baths1,328 sq. ft.
$989,000Active3 beds 2 baths1,328 sq. ft.297 Bonefish Court, Aptos, CA 95003
MLS# ML82022640Listed by: BAILEY PROPERTIES
