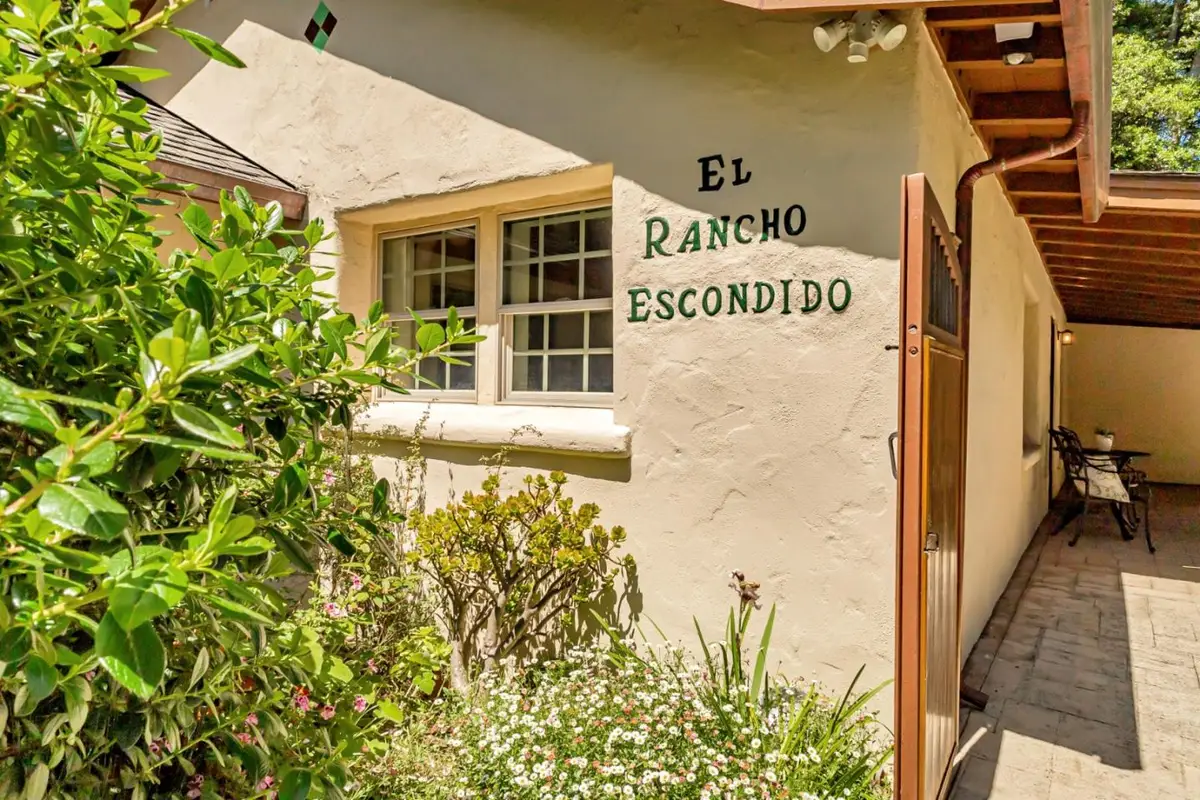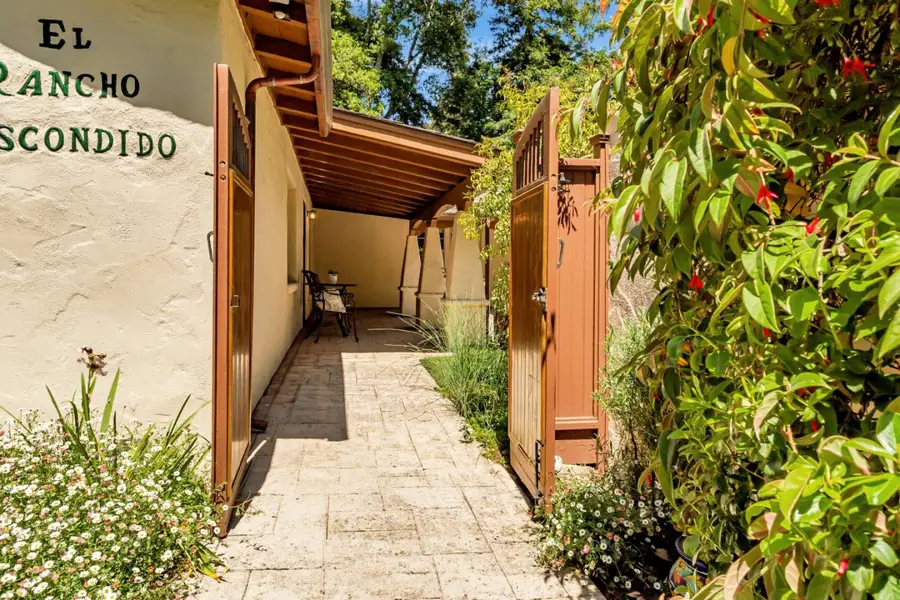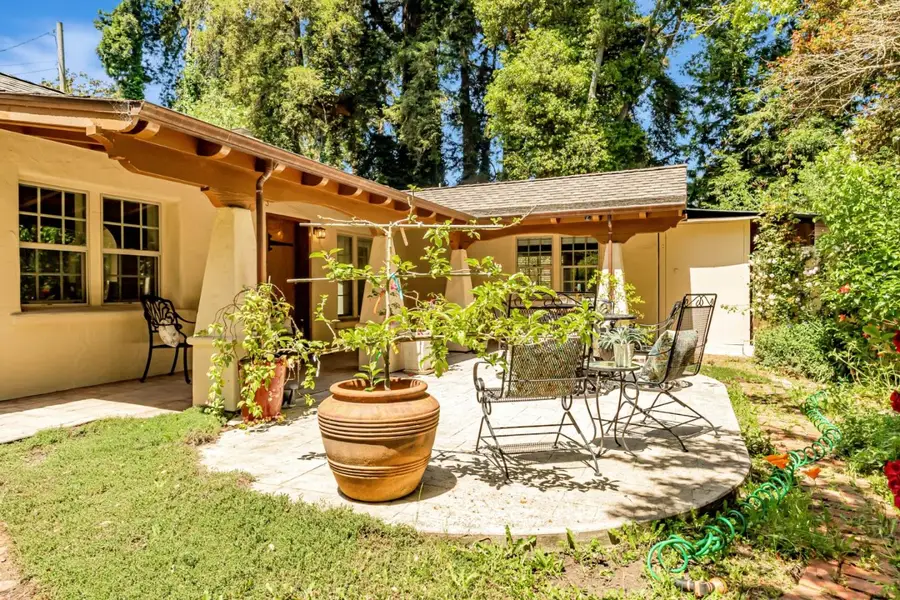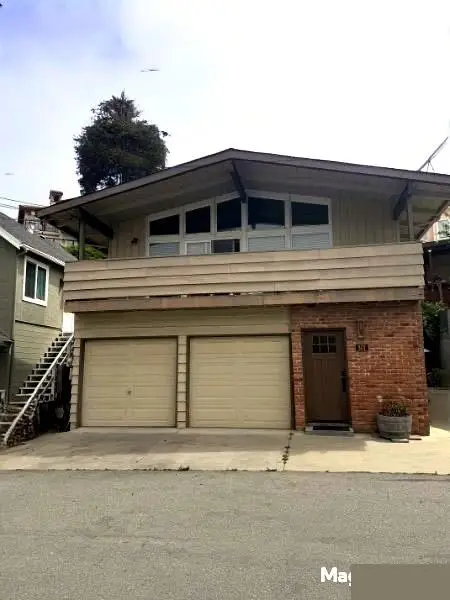361 Moosehead Drive, Aptos, CA 95003
Local realty services provided by:Better Homes and Gardens Real Estate Royal & Associates



Listed by:kelley trousdale
Office:santa cruz estates
MLS#:ML82006570
Source:CAMAXMLS
Price summary
- Price:$998,000
- Price per sq. ft.:$762.41
About this home
Welcome home to Rancho Escondido in beautiful Aptos! Set amongst mature landscaping on the ocean side of Highway 1 and just minutes to Rio del Mar beach, shopping and restaurants, this immaculate single-level 3 bedroom home with Spanish-Mediterranean influences features an inviting entry courtyard with private sitting area and covered porches which lead to a hand carved front door with wrought iron hardware. Upon entering, you are greeted with a dramatic vaulted living room with skylights, chandelier and period all-stone fireplace. Off the main living area to the left is a modern kitchen with vaulted ceilings, granite counter tops, custom cabinets, a built-in gas range/oven, dishwasher and refrigerator. Two of the larger bedrooms off the living area share a full-tile bath with dual sinks. The 3rd bedroom has a separate side entrance to the outside and is adjacent to the garage laundry area. It would make a great office/or? The home boasts beautiful hardwood and tile flooring throughout, newer dual pane windows and roof and is in move-in condition. There is easy expansion potential too and plenty of room for an ADU. Large parking area with circular driveway and true end of the road privacy.
Contact an agent
Home facts
- Year built:1948
- Listing Id #:ML82006570
- Added:93 day(s) ago
- Updated:August 14, 2025 at 05:13 PM
Rooms and interior
- Bedrooms:3
- Total bathrooms:1
- Full bathrooms:1
- Living area:1,309 sq. ft.
Heating and cooling
- Heating:Wall Furnace
Structure and exterior
- Roof:Composition Shingles
- Year built:1948
- Building area:1,309 sq. ft.
- Lot area:0.19 Acres
Utilities
- Water:Public
Finances and disclosures
- Price:$998,000
- Price per sq. ft.:$762.41
New listings near 361 Moosehead Drive
- New
 $3,500,000Active4 beds 3 baths2,000 sq. ft.
$3,500,000Active4 beds 3 baths2,000 sq. ft.617 Beach Drive, Aptos, CA 95003
MLS# ML82017831Listed by: DAVID LYNG REAL ESTATE - New
 $2,495,000Active5 beds 4 baths3,168 sq. ft.
$2,495,000Active5 beds 4 baths3,168 sq. ft.1251 Cox Road, Aptos, CA 95003
MLS# ML82017777Listed by: COLDWELL BANKER REALTY - New
 $1,449,000Active-- beds -- baths1,400 sq. ft.
$1,449,000Active-- beds -- baths1,400 sq. ft.307 Treasure Island Drive, Aptos, CA 95003
MLS# ML82017665Listed by: KW THRIVE SANTA CRUZ - New
 $1,449,000Active3 beds 2 baths1,400 sq. ft.
$1,449,000Active3 beds 2 baths1,400 sq. ft.307 Treasure Island Drive, Aptos, CA 95003
MLS# ML82017673Listed by: KW THRIVE SANTA CRUZ - New
 $1,449,000Active-- beds -- baths1,400 sq. ft.
$1,449,000Active-- beds -- baths1,400 sq. ft.307 Treasure Island Drive, Aptos, CA 95003
MLS# ML82017665Listed by: KW THRIVE SANTA CRUZ - New
 $1,195,000Active3 beds 2 baths1,558 sq. ft.
$1,195,000Active3 beds 2 baths1,558 sq. ft.1881 Cox Road, Aptos, CA 95003
MLS# ML82017641Listed by: COLDWELL BANKER REALTY - New
 $645,000Active1 beds 1 baths616 sq. ft.
$645,000Active1 beds 1 baths616 sq. ft.221 Seascape Resort Drive, Aptos, CA 95003
MLS# ML82017631Listed by: SOTHEBY'S INTERNATIONAL REALTY - New
 $1,999,888Active3 beds 3 baths2,109 sq. ft.
$1,999,888Active3 beds 3 baths2,109 sq. ft.890 Pinetree Lane, Aptos, CA 95003
MLS# ML82017634Listed by: REAL BROKERAGE TECHNOLOGIES - New
 $645,000Active1 beds 1 baths616 sq. ft.
$645,000Active1 beds 1 baths616 sq. ft.221 Seascape Resort Drive, Aptos, CA 95003
MLS# ML82017631Listed by: SOTHEBY'S INTERNATIONAL REALTY - New
 $1,699,000Active4 beds 3 baths1,857 sq. ft.
$1,699,000Active4 beds 3 baths1,857 sq. ft.806 Clubhouse Drive, Aptos, CA 95003
MLS# ML82017394Listed by: DAVID LYNG REAL ESTATE
