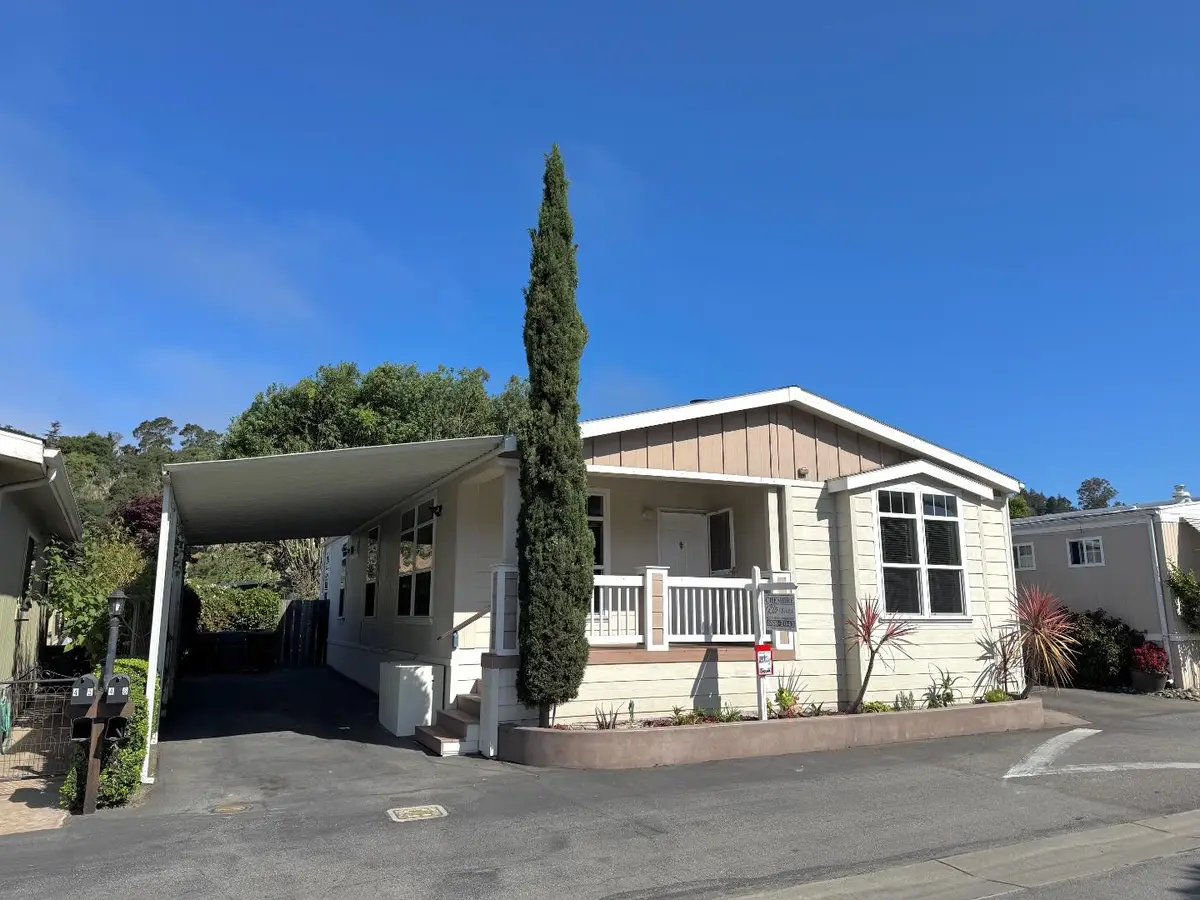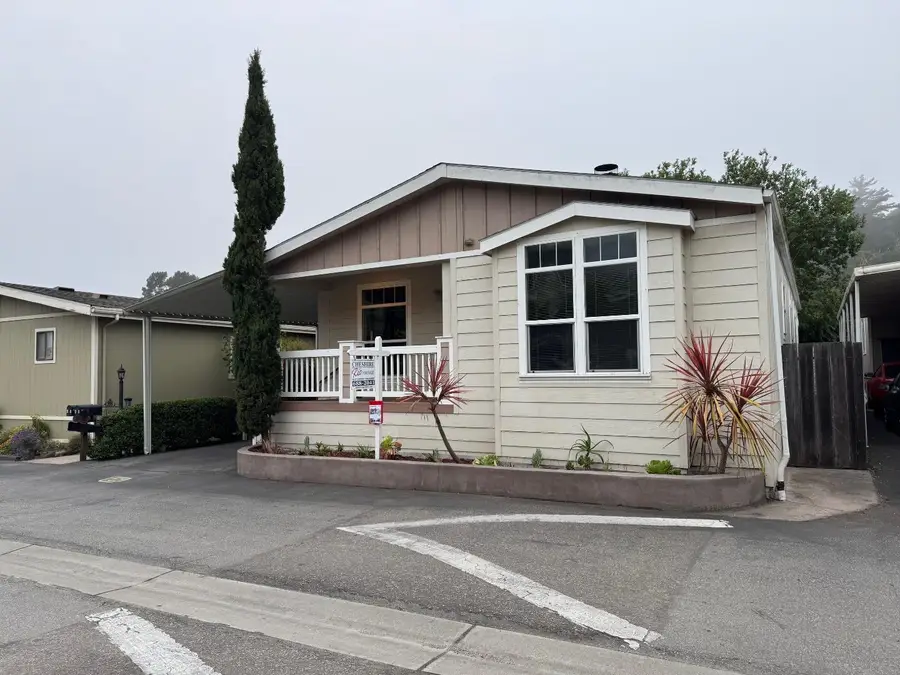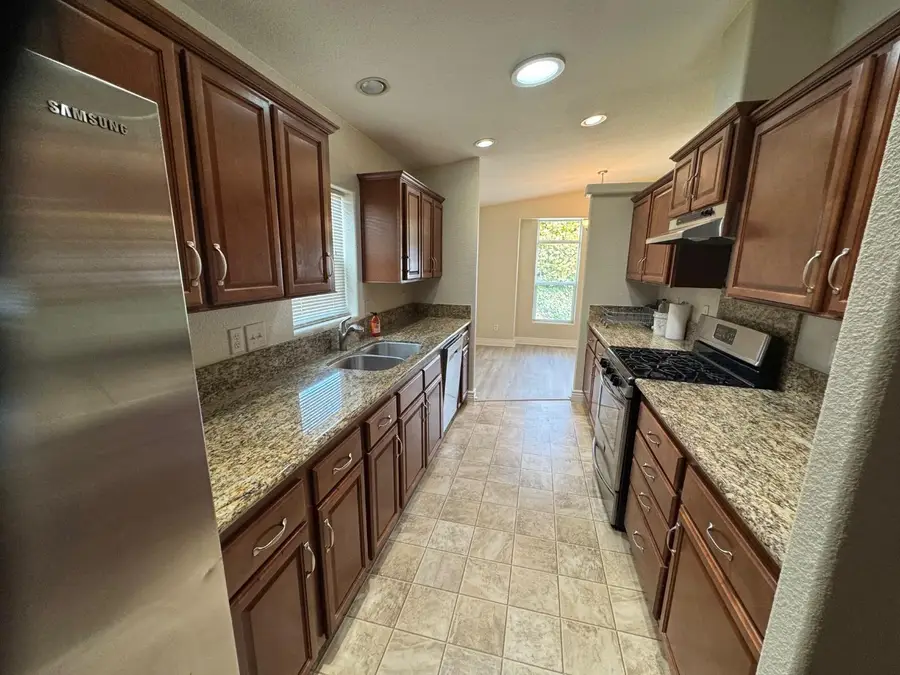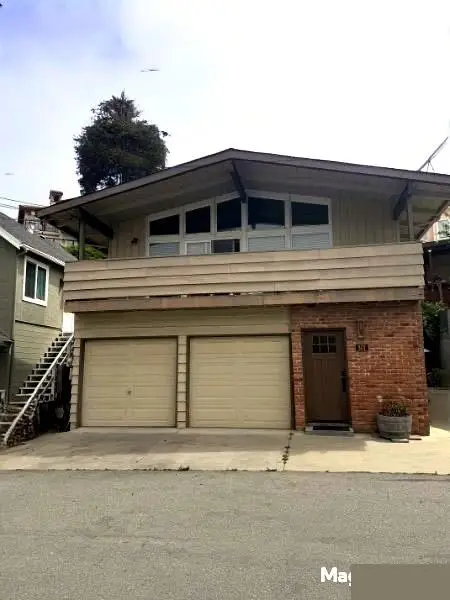46 Nandina Drive #46, Aptos, CA 95003
Local realty services provided by:Better Homes and Gardens Real Estate Royal & Associates



46 Nandina Drive #46,Aptos, CA 95003
$664,000
- 3 Beds
- 2 Baths
- 1,502 sq. ft.
- Mobile / Manufactured
- Active
Listed by:randy maldonado
Office:cheshire-rio realty
MLS#:ML82012815
Source:CAMAXMLS
Price summary
- Price:$664,000
- Price per sq. ft.:$442.08
About this home
Welcome to this charming 3-bedroom, 2-bathroom home located in the beautiful city of Aptos. This residence offers 1,502 sq ft of comfortable living space, perfect for a variety of lifestyles. The kitchen is a standout feature, equipped with granite countertops, a dishwasher, exhaust fan, garbage disposal, and refrigerator, making it a functional and stylish space for cooking and entertaining. Sits on it's own private parcel, you own the land. Clubhouse, pool, spa and play-yard is only 100 feet away. You'll appreciate the thoughtful design elements like skylights that bring natural light into the home and a walk-in closet providing ample storage. The interior features a mix of carpet, laminate, and vinyl/linoleum flooring, offering both comfort and durability. Stay warm during cooler months with the central forced air heating and enjoy the cozy ambiance of the fireplace. The laundry setup includes a washer and dryer for your convenience. This home falls within the Pajaro Valley Unified School District, making it a practical choice for those considering educational options. Don't miss the opportunity to make this Aptos home your own!
Contact an agent
Home facts
- Listing Id #:ML82012815
- Added:47 day(s) ago
- Updated:August 14, 2025 at 05:06 PM
Rooms and interior
- Bedrooms:3
- Total bathrooms:2
- Full bathrooms:2
- Living area:1,502 sq. ft.
Heating and cooling
- Heating:Forced Air
Structure and exterior
- Roof:Composition Shingles
- Building area:1,502 sq. ft.
Finances and disclosures
- Price:$664,000
- Price per sq. ft.:$442.08
New listings near 46 Nandina Drive #46
- New
 $3,500,000Active4 beds 3 baths2,000 sq. ft.
$3,500,000Active4 beds 3 baths2,000 sq. ft.617 Beach Drive, Aptos, CA 95003
MLS# ML82017831Listed by: DAVID LYNG REAL ESTATE - New
 $2,495,000Active5 beds 4 baths3,168 sq. ft.
$2,495,000Active5 beds 4 baths3,168 sq. ft.1251 Cox Road, Aptos, CA 95003
MLS# ML82017777Listed by: COLDWELL BANKER REALTY - New
 $1,449,000Active-- beds -- baths1,400 sq. ft.
$1,449,000Active-- beds -- baths1,400 sq. ft.307 Treasure Island Drive, Aptos, CA 95003
MLS# ML82017665Listed by: KW THRIVE SANTA CRUZ - New
 $1,449,000Active3 beds 2 baths1,400 sq. ft.
$1,449,000Active3 beds 2 baths1,400 sq. ft.307 Treasure Island Drive, Aptos, CA 95003
MLS# ML82017673Listed by: KW THRIVE SANTA CRUZ - New
 $1,449,000Active-- beds -- baths1,400 sq. ft.
$1,449,000Active-- beds -- baths1,400 sq. ft.307 Treasure Island Drive, Aptos, CA 95003
MLS# ML82017665Listed by: KW THRIVE SANTA CRUZ - New
 $1,195,000Active3 beds 2 baths1,558 sq. ft.
$1,195,000Active3 beds 2 baths1,558 sq. ft.1881 Cox Road, Aptos, CA 95003
MLS# ML82017641Listed by: COLDWELL BANKER REALTY - New
 $645,000Active1 beds 1 baths616 sq. ft.
$645,000Active1 beds 1 baths616 sq. ft.221 Seascape Resort Drive, Aptos, CA 95003
MLS# ML82017631Listed by: SOTHEBY'S INTERNATIONAL REALTY - New
 $1,999,888Active3 beds 3 baths2,109 sq. ft.
$1,999,888Active3 beds 3 baths2,109 sq. ft.890 Pinetree Lane, Aptos, CA 95003
MLS# ML82017634Listed by: REAL BROKERAGE TECHNOLOGIES - New
 $645,000Active1 beds 1 baths616 sq. ft.
$645,000Active1 beds 1 baths616 sq. ft.221 Seascape Resort Drive, Aptos, CA 95003
MLS# ML82017631Listed by: SOTHEBY'S INTERNATIONAL REALTY - New
 $1,699,000Active4 beds 3 baths1,857 sq. ft.
$1,699,000Active4 beds 3 baths1,857 sq. ft.806 Clubhouse Drive, Aptos, CA 95003
MLS# ML82017394Listed by: DAVID LYNG REAL ESTATE
