9 Oak Shadows Lane, Aptos, CA 95003
Local realty services provided by:Better Homes and Gardens Real Estate Reliance Partners
9 Oak Shadows Lane,Aptos, CA 95003
$675,000
- 2 Beds
- 2 Baths
- 1,152 sq. ft.
- Mobile / Manufactured
- Active
Listed by:shelley patton
Office:coldwell banker realty
MLS#:ML82019899
Source:CAMAXMLS
Price summary
- Price:$675,000
- Price per sq. ft.:$585.94
About this home
Come home to your own peaceful sanctuary. You will be impressed with the amazing views. From the living room, dining area, and kitchen you have scenic panorama of the forest. Seamless indoor-outdoor living with a private deck and yard. A place to enjoy serenity with plenty of room to entertain. As you enter the home there is an office area which is open to the living room. This room could be enclosed as a third bedroom or studio. The spacious kitchen has breakfast bar, granite counter tops and skylights which have remote blinds. You have lots of natural light throughout. The primary bedroom/bathroom are spacious. There is a large attached storage shed. Plenty of room to garden or keep the low the maintenance yard. Enjoy the swimming pool surrounded by redwood trees. There is a great clubhouse with a game room, workout area and kitchen. Very nice for parties. From Aptos Knoll Park you have easy access to shopping, dining, our beautiful beaches and Nisene Marks State Park. There is so much to appreciate here.
Contact an agent
Home facts
- Listing ID #:ML82019899
- Added:5 day(s) ago
- Updated:September 07, 2025 at 08:33 PM
Rooms and interior
- Bedrooms:2
- Total bathrooms:2
- Full bathrooms:2
- Living area:1,152 sq. ft.
Heating and cooling
- Heating:Forced Air
Structure and exterior
- Roof:Composition Shingles
- Building area:1,152 sq. ft.
Finances and disclosures
- Price:$675,000
- Price per sq. ft.:$585.94
New listings near 9 Oak Shadows Lane
- New
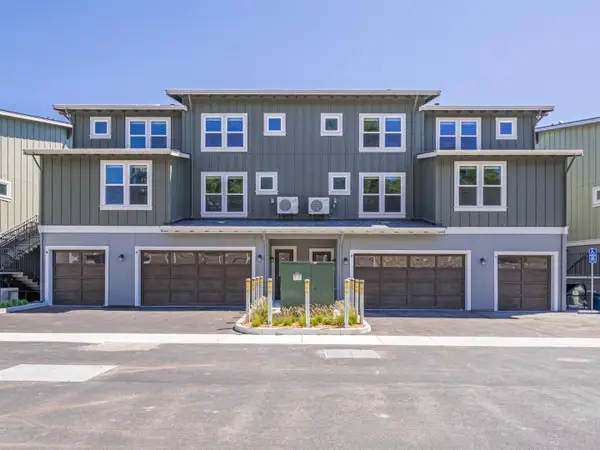 $1,299,000Active2 beds 2 baths1,263 sq. ft.
$1,299,000Active2 beds 2 baths1,263 sq. ft.121 Aptos Village Way #1, Aptos, CA 95003
MLS# ML82020569Listed by: MONTALVO HOMES & ESTATES - New
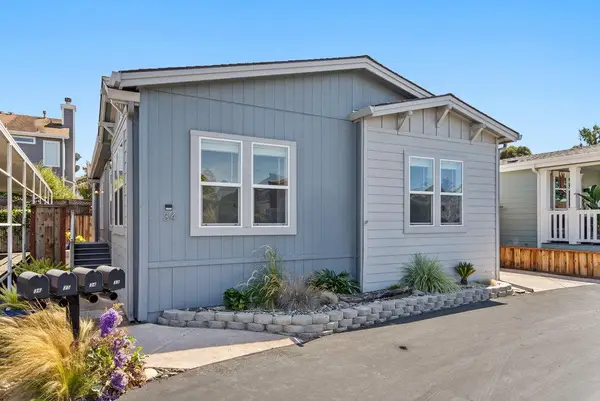 $749,000Active3 beds 2 baths1,580 sq. ft.
$749,000Active3 beds 2 baths1,580 sq. ft.34 Primrose Street #34, Aptos, CA 95003
MLS# ML82018511Listed by: BAILEY PROPERTIES - New
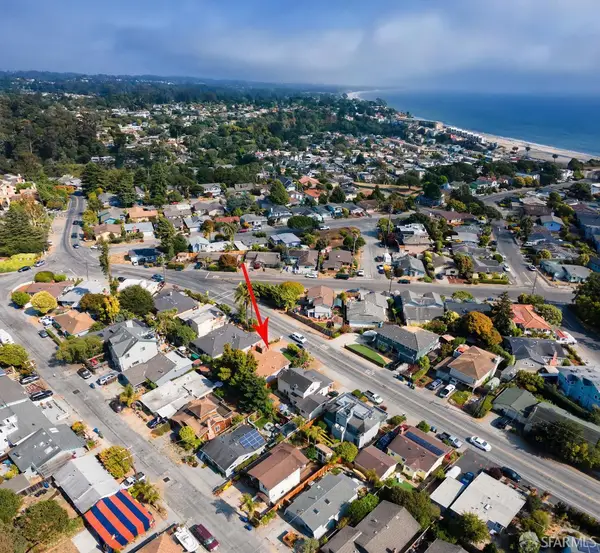 $999,000Active2 beds 1 baths1,014 sq. ft.
$999,000Active2 beds 1 baths1,014 sq. ft.210 Center Avenue #A, Aptos, CA 95003
MLS# 425070344Listed by: AMBATI PROPERTIES - New
 $749,000Active3 beds 2 baths1,580 sq. ft.
$749,000Active3 beds 2 baths1,580 sq. ft.34 Primrose Street #34, Aptos, CA 95003
MLS# ML82018511Listed by: BAILEY PROPERTIES - New
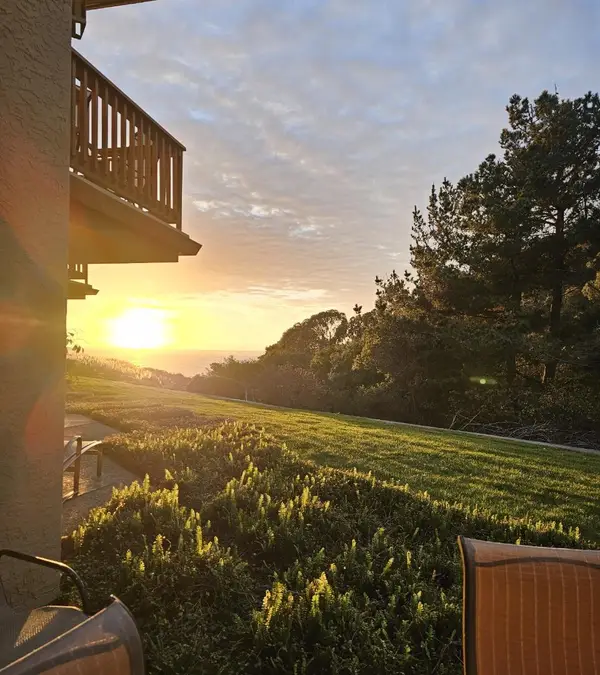 $999,000Active2 beds 2 baths1,311 sq. ft.
$999,000Active2 beds 2 baths1,311 sq. ft.22 Seascape Resort Drive, Aptos, CA 95003
MLS# ML82020437Listed by: D & F PROPERTIES - New
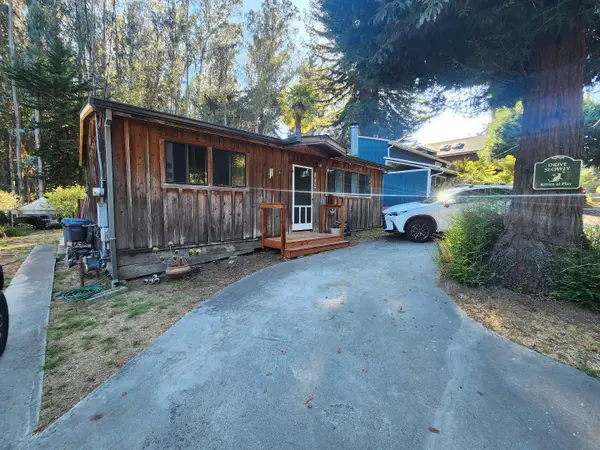 $949,000Active1 beds 1 baths640 sq. ft.
$949,000Active1 beds 1 baths640 sq. ft.845 Pine Tree Lane, Aptos, CA 95003
MLS# ML82020438Listed by: PARK PLACE - New
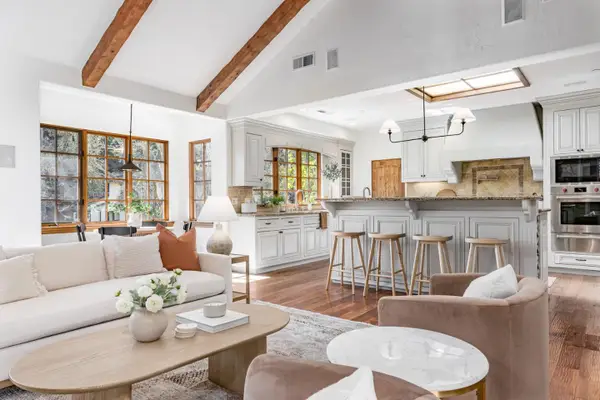 $2,949,000Active4 beds 4 baths3,390 sq. ft.
$2,949,000Active4 beds 4 baths3,390 sq. ft.114 Zanzibar Drive, Aptos, CA 95003
MLS# ML82020158Listed by: COLDWELL BANKER REALTY - New
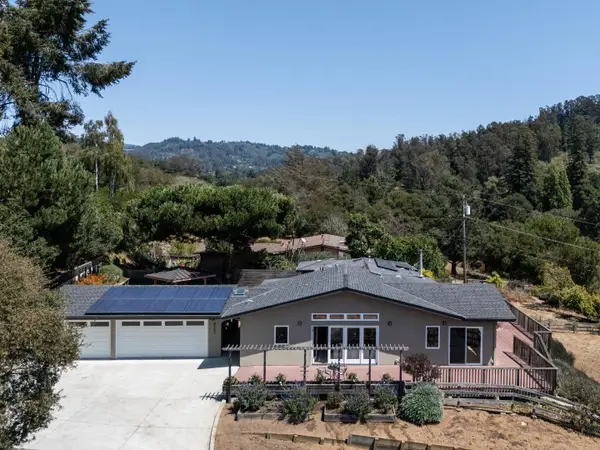 $1,595,000Active4 beds 3 baths2,405 sq. ft.
$1,595,000Active4 beds 3 baths2,405 sq. ft.6932 Freedom Boulevard, Aptos, CA 95003
MLS# ML82020069Listed by: COMPASS - New
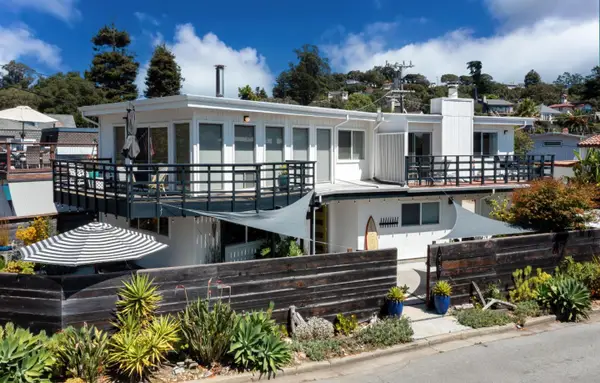 $1,699,000Active4 beds 3 baths2,150 sq. ft.
$1,699,000Active4 beds 3 baths2,150 sq. ft.218 Moosehead Drive, Aptos, CA 95003
MLS# ML82020011Listed by: CHRISTIE'S INTERNATIONAL REAL ESTATE SERENO - New
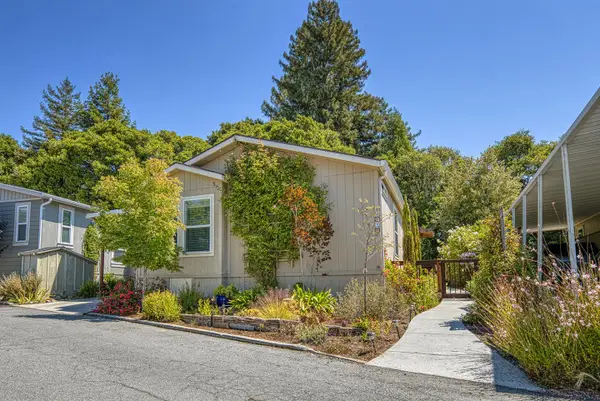 $675,000Active2 beds 2 baths1,152 sq. ft.
$675,000Active2 beds 2 baths1,152 sq. ft.9 Oak Shadows Lane, Aptos, CA 95003
MLS# ML82019899Listed by: COLDWELL BANKER REALTY
