9013 Rhodes Avenue, Aptos, CA 95003
Local realty services provided by:Better Homes and Gardens Real Estate Royal & Associates
Listed by:dave dawson
Office:bailey properties
MLS#:ML82018197
Source:CA_BRIDGEMLS
Price summary
- Price:$985,000
- Price per sq. ft.:$769.53
About this home
Discover this two-bedroom Aptos treasure blending a whimsical mix of artisan and craftsman styles with rustic, and coastal bungalow overtones. Tucked away in a quiet neighborhood that surrounds the Aptos Polo Grounds and backing to the Valencia Creek corridor, this quaint, and welcoming abode highlights real wood flooring, cozy fireplace, a delightful kitchen & custom cabinetry. A pitched roof with an open beam ceiling upstairs offers a feeling of openness. Advantageous exposure brings in abundant, all-day natural light through a myriad of attractive windows and skylights. A wonderful back deck, new patio, and fencing create a serene setting for relaxation and entertaining with a backdrop of redwoods. Location offers quick, easy access to all the best of Aptos. Walking distance to favorites such as The Hideout and Cavalletta. It's a short trip into the quaint and evolving Aptos Village featuring New Leaf Market, Mentone, Aptos BBQ, Penny Ice Creamery, Cat & Cloud Coffee, and of course, the majestic Forest of Nisene Marks, which is ideal for strolling, running, hiking, and world-class mountain biking. Seacliff, Seascape, and expansive South County beaches are within a short drive. Quick highway access is just around the corner. Truly, a special home. Come see!
Contact an agent
Home facts
- Year built:1974
- Listing ID #:ML82018197
- Added:48 day(s) ago
- Updated:October 03, 2025 at 07:44 AM
Rooms and interior
- Bedrooms:2
- Total bathrooms:2
- Full bathrooms:1
- Living area:1,280 sq. ft.
Heating and cooling
- Heating:Electric, Forced Air
Structure and exterior
- Roof:Shingle
- Year built:1974
- Building area:1,280 sq. ft.
- Lot area:0.09 Acres
Finances and disclosures
- Price:$985,000
- Price per sq. ft.:$769.53
New listings near 9013 Rhodes Avenue
- New
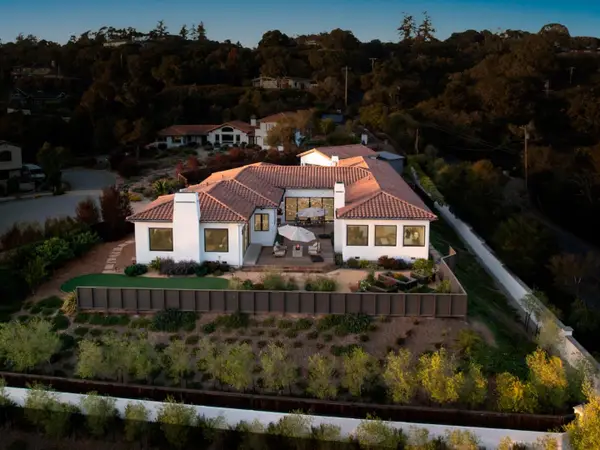 $3,095,000Active4 beds 4 baths4,434 sq. ft.
$3,095,000Active4 beds 4 baths4,434 sq. ft.196 Mar Sereno Court, Aptos, CA 95003
MLS# ML82023643Listed by: EXP REALTY OF CALIFORNIA INC - New
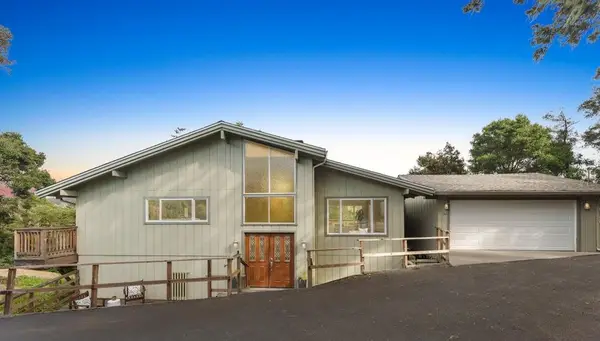 $1,199,000Active3 beds 2 baths2,232 sq. ft.
$1,199,000Active3 beds 2 baths2,232 sq. ft.250 Carol Way, Aptos, CA 95003
MLS# ML82021242Listed by: EXP REALTY OF CALIFORNIA INC - New
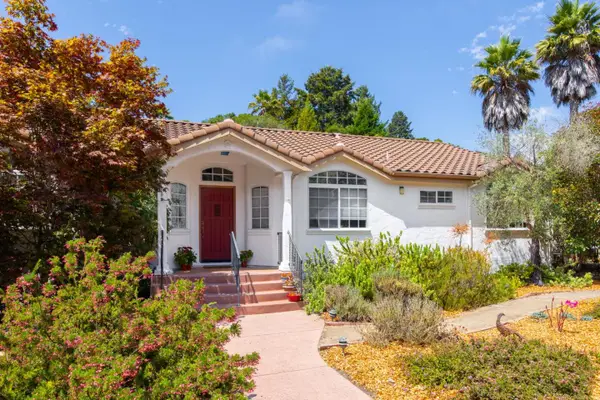 $1,600,000Active3 beds 2 baths2,000 sq. ft.
$1,600,000Active3 beds 2 baths2,000 sq. ft.199 Quail Run Road, Aptos, CA 95003
MLS# ML82023141Listed by: CHRISTIE'S INTERNATIONAL REAL ESTATE SERENO - New
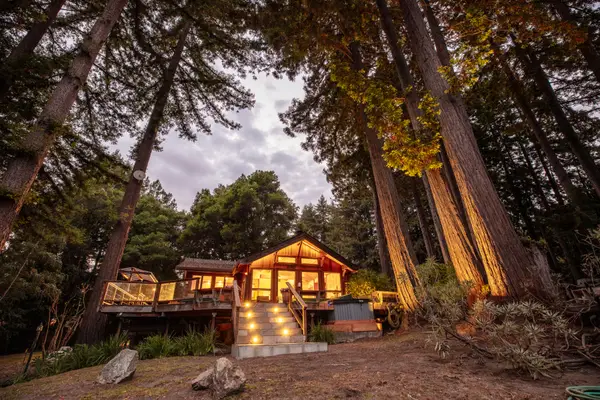 $1,498,000Active2 beds 2 baths1,385 sq. ft.
$1,498,000Active2 beds 2 baths1,385 sq. ft.4600 Trout Gulch Road, Aptos, CA 95003
MLS# ML82023339Listed by: SOTHEBY'S INTERNATIONAL REALTY - New
 $6,195,000Active4 beds 3 baths2,244 sq. ft.
$6,195,000Active4 beds 3 baths2,244 sq. ft.553 Beach Drive, APTOS, CA 95003
MLS# 82023310Listed by: COLDWELL BANKER REALTY - New
 $889,000Active2 beds 1 baths983 sq. ft.
$889,000Active2 beds 1 baths983 sq. ft.107 Bennett Road, Aptos, CA 95003
MLS# ML82023215Listed by: DAVID LYNG REAL ESTATE - New
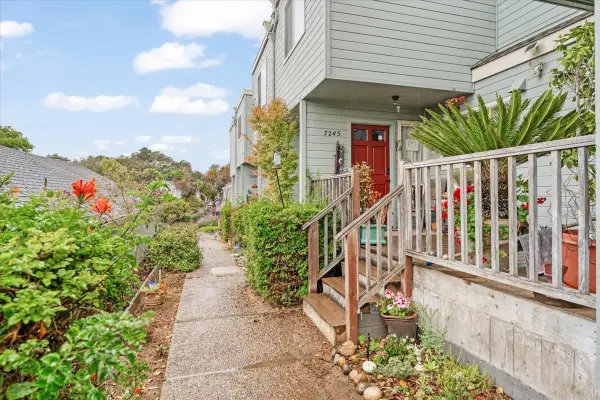 $359,360Active2 beds 2 baths1,240 sq. ft.
$359,360Active2 beds 2 baths1,240 sq. ft.7245 Lotus Way, Aptos, CA 95003
MLS# ML82023134Listed by: COMPASS - New
 $1,699,000Active3 beds 2 baths1,865 sq. ft.
$1,699,000Active3 beds 2 baths1,865 sq. ft.210 Wingfoot Drive, Aptos, CA 95003
MLS# ML82023122Listed by: BAILEY PROPERTIES - New
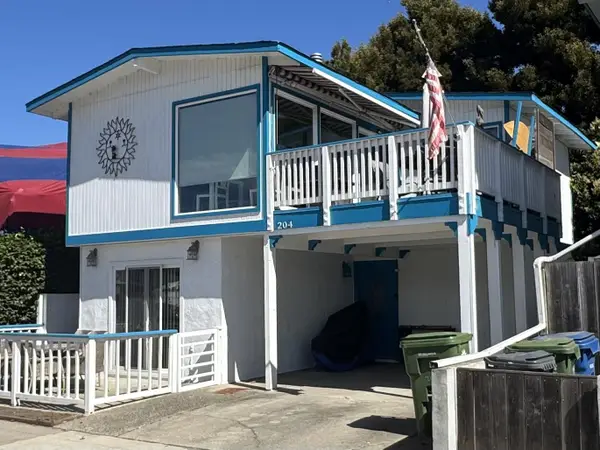 $1,250,000Active3 beds 2 baths1,204 sq. ft.
$1,250,000Active3 beds 2 baths1,204 sq. ft.204 Aptos Beach Drive, Aptos, CA 95003
MLS# ML82023116Listed by: CHESHIRE-RIO REALTY - Open Sat, 12:30 to 3:30pmNew
 $1,499,000Active4 beds 3 baths2,715 sq. ft.
$1,499,000Active4 beds 3 baths2,715 sq. ft.175 Merry Lane, Aptos, CA 95003
MLS# ML82022996Listed by: DAVID LYNG REAL ESTATE
