1011 Rodeo Road, Arcadia, CA 91006
Local realty services provided by:Better Homes and Gardens Real Estate Royal & Associates
1011 Rodeo Road,Arcadia, CA 91006
$2,498,000
- 5 Beds
- 4 Baths
- 3,641 sq. ft.
- Single family
- Active
Listed by: julie dou
Office: star max realty
MLS#:CRTR25224069
Source:CA_BRIDGEMLS
Price summary
- Price:$2,498,000
- Price per sq. ft.:$686.08
About this home
Located in the desirable Santa Anita Oaks neighborhood and within the award-winning Arcadia School District, this remodeled 5-bedroom, 4-bathroom home is perfect for large families. It features two master suites-one on each level-ideal for multi-generational living or guests. The first floor boasts tile and hardwood flooring, an open-concept kitchen, and a large family room with a fireplace and bar, perfect for entertaining. This home has been freshly repainted inside and out, giving it a crisp curb appeal. The newly painted exterior enhances the home's charm and durability. The family room has been renovated with a new fireplace, creating a warm and inviting space for gathering. The powder bathroom has also been upgraded with brand new appliances and a stylish new sink. Upstairs, the spacious master suite includes French doors that lead to a private patio overlooking the backyard, complete with a pool, jacuzzi, and built-in BBQ. Additional features include a 3-car attached garage. Move-in ready and thoughtfully refreshed, this home offers both charm and convenience!
Contact an agent
Home facts
- Year built:1988
- Listing ID #:CRTR25224069
- Added:96 day(s) ago
- Updated:January 09, 2026 at 03:45 PM
Rooms and interior
- Bedrooms:5
- Total bathrooms:4
- Full bathrooms:4
- Living area:3,641 sq. ft.
Heating and cooling
- Heating:Central
Structure and exterior
- Year built:1988
- Building area:3,641 sq. ft.
- Lot area:0.24 Acres
Finances and disclosures
- Price:$2,498,000
- Price per sq. ft.:$686.08
New listings near 1011 Rodeo Road
- New
 $2,900,000Active5 beds 4 baths3,870 sq. ft.
$2,900,000Active5 beds 4 baths3,870 sq. ft.466 Walnut Avenue, Arcadia, CA 91007
MLS# CRIG26004615Listed by: AFFINITY REALTY - New
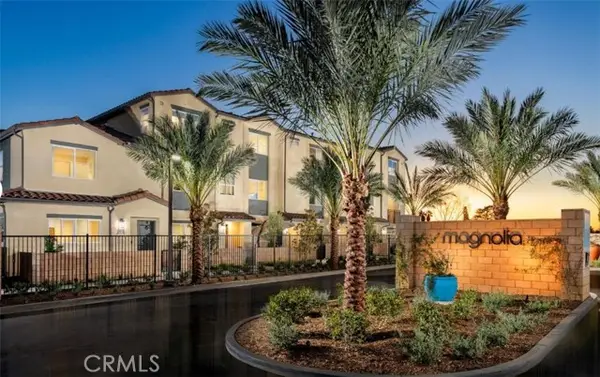 $970,836Active4 beds 4 baths1,944 sq. ft.
$970,836Active4 beds 4 baths1,944 sq. ft.4239 Jasmine Lane, Arcadia, CA 91006
MLS# CROC26004652Listed by: BROOKFIELD RESIDENTIAL SALES INC. - Open Sat, 2 to 4pmNew
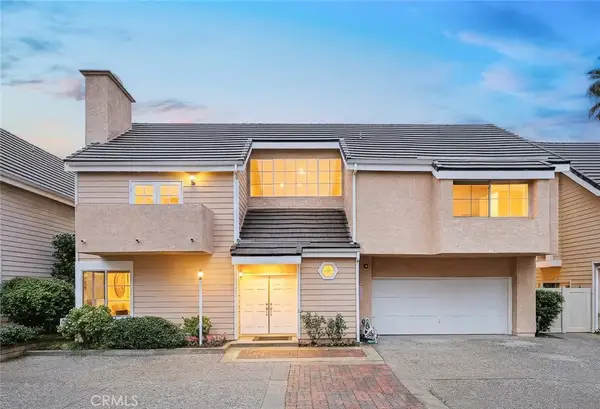 $1,100,000Active3 beds 3 baths2,093 sq. ft.
$1,100,000Active3 beds 3 baths2,093 sq. ft.330 El Dorado Street #7, Arcadia, CA 91006
MLS# AR25281412Listed by: RE/MAX PREMIER PROP ARCADIA - Open Sat, 2 to 4pmNew
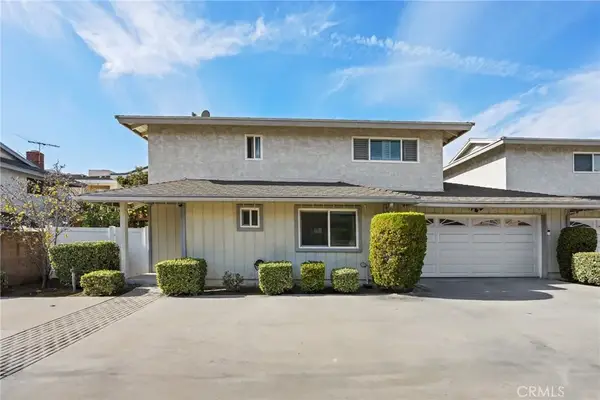 $980,000Active3 beds 3 baths1,618 sq. ft.
$980,000Active3 beds 3 baths1,618 sq. ft.313 E Duarte #5, Arcadia, CA 91006
MLS# WS25275824Listed by: REAL BROKERAGE TECHNOLOGIES - Open Sat, 1 to 3pmNew
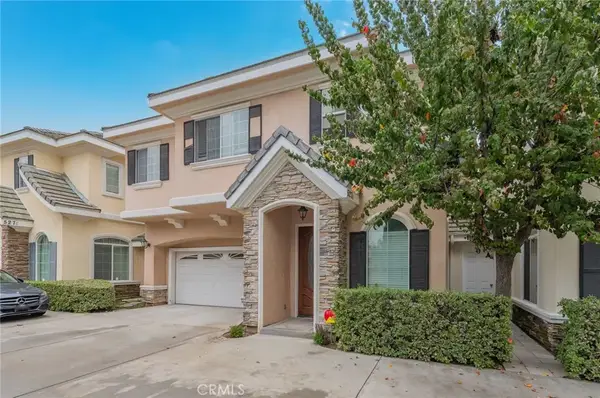 $1,560,000Active3 beds 3 baths2,263 sq. ft.
$1,560,000Active3 beds 3 baths2,263 sq. ft.527 S 5th Avenue #B, Arcadia, CA 91006
MLS# TR26000029Listed by: UNIVERSAL ELITE INC. - New
 $1,560,000Active3 beds 3 baths2,263 sq. ft.
$1,560,000Active3 beds 3 baths2,263 sq. ft.527 S 5th Avenue #B, Arcadia, CA 91006
MLS# CRTR26000029Listed by: UNIVERSAL ELITE INC. - New
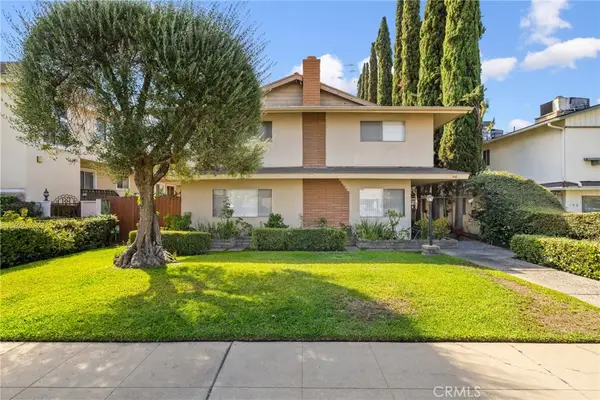 $1,998,000Active-- beds -- baths4,857 sq. ft.
$1,998,000Active-- beds -- baths4,857 sq. ft.148 California Street, Arcadia, CA 91006
MLS# AR26000297Listed by: COLDWELL BANKER REALTY - Open Sun, 2 to 4pmNew
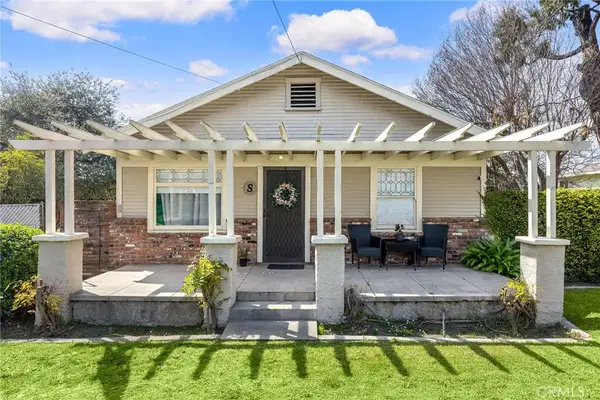 $1,800,000Active3 beds 1 baths1,312 sq. ft.
$1,800,000Active3 beds 1 baths1,312 sq. ft.1431 S 6th Avenue, Arcadia, CA 91006
MLS# WS25282315Listed by: EXP REALTY OF SOCAL - Open Sat, 2 to 4pm
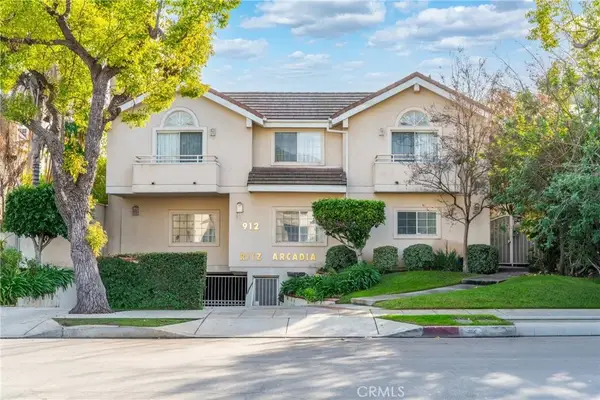 $1,190,000Active3 beds 3 baths2,059 sq. ft.
$1,190,000Active3 beds 3 baths2,059 sq. ft.912 Arcadia #6, Arcadia, CA 91007
MLS# AR25280097Listed by: KELLER WILLIAMS REALTY  $918,800Active4 beds 4 baths1,763 sq. ft.
$918,800Active4 beds 4 baths1,763 sq. ft.4259 Jasmine Lane, Arcadia, CA 91006
MLS# OC25278448Listed by: BROOKFIELD RESIDENTIAL SALES INC.
