1107 Okoboji Drive, Arcadia, CA 91007
Local realty services provided by:Better Homes and Gardens Real Estate Royal & Associates
1107 Okoboji Drive,Arcadia, CA 91007
$1,480,000
- 5 Beds
- - Baths
- 3,010 sq. ft.
- Multi-family
- Pending
Listed by: daniel collins
Office: hill top real estate
MLS#:CRCV25179990
Source:CA_BRIDGEMLS
Price summary
- Price:$1,480,000
- Price per sq. ft.:$491.69
About this home
Located within the prestigious Arcadia School District, this desirable triplex offers an exceptional investment or multi-generational living opportunity. The property features 3 distinct residences, including two spacious front townhome style units and a private rear unit above the garage. Each of the front units is two stories, approximately 1,000 sf, with 2 bedrooms and 2 bathrooms. These units feature a functional and appealing layout: the first floor includes a bright living room, a well-appointed kitchen, a laundry area, and a convenient half bath. Upstairs you'll find two large sized bedrooms and a full bathroom. The rear unit, located above the detached garage, is a charming 1 bedroom, 1 bathroom residence spanning approximately 810 sf. This unit offers an open living space, a well-equipped kitchen, an oversized bedroom and bathroom, and a covered balcony. Large windows offer plenty of natural light. Each unit comes with one garage parking space and one additional parking spot. Ideally situated within walking distance to shopping, dining, and public transportation, this property combines comfort, convenience and strong rental appeal in one of Arcadia's most sought after neighborhoods.
Contact an agent
Home facts
- Year built:1964
- Listing ID #:CRCV25179990
- Added:93 day(s) ago
- Updated:November 15, 2025 at 09:25 AM
Rooms and interior
- Bedrooms:5
- Living area:3,010 sq. ft.
Heating and cooling
- Cooling:Wall/Window Unit(s)
- Heating:Wall Furnace
Structure and exterior
- Year built:1964
- Building area:3,010 sq. ft.
- Lot area:0.15 Acres
Finances and disclosures
- Price:$1,480,000
- Price per sq. ft.:$491.69
New listings near 1107 Okoboji Drive
- Open Sat, 2 to 4pmNew
 $828,000Active1 beds 2 baths1,041 sq. ft.
$828,000Active1 beds 2 baths1,041 sq. ft.56 Duarte Rd. #406, Arcadia, CA 91006
MLS# WS25259813Listed by: PINNACLE REAL ESTATE GROUP - New
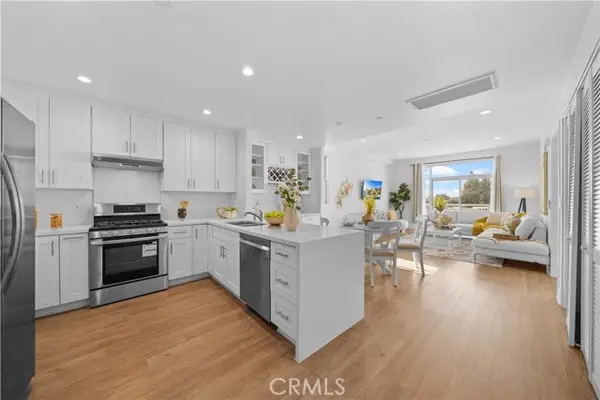 $828,000Active1 beds 2 baths1,041 sq. ft.
$828,000Active1 beds 2 baths1,041 sq. ft.56 Duarte Rd. #406, Arcadia, CA 91006
MLS# CRWS25259813Listed by: PINNACLE REAL ESTATE GROUP - Open Sat, 2 to 4pmNew
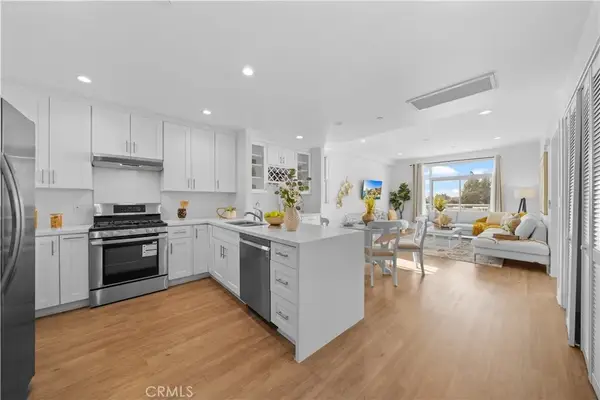 $828,000Active1 beds 2 baths1,041 sq. ft.
$828,000Active1 beds 2 baths1,041 sq. ft.56 Duarte Rd. #406, Arcadia, CA 91006
MLS# WS25259813Listed by: PINNACLE REAL ESTATE GROUP - Open Sat, 2 to 4pmNew
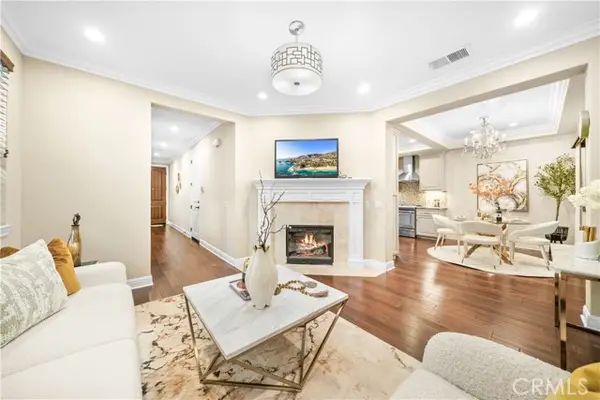 $1,228,000Active3 beds 4 baths1,630 sq. ft.
$1,228,000Active3 beds 4 baths1,630 sq. ft.853 Huntington #B, Arcadia, CA 91007
MLS# WS25259960Listed by: PINNACLE REAL ESTATE GROUP - New
 $1,350,000Active4 beds 3 baths2,470 sq. ft.
$1,350,000Active4 beds 3 baths2,470 sq. ft.417 California Street #F, Arcadia, CA 91006
MLS# AR25259185Listed by: EXP REALTY OF SOUTHERN CA, INC - New
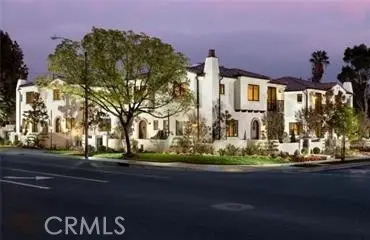 $1,180,000Active3 beds 3 baths1,715 sq. ft.
$1,180,000Active3 beds 3 baths1,715 sq. ft.1088 Sunset Boulevard #A, Arcadia, CA 91007
MLS# AR25258258Listed by: TREELANE REALTY GROUP INC. - Open Sat, 2 to 4pmNew
 $2,580,000Active4 beds 5 baths3,579 sq. ft.
$2,580,000Active4 beds 5 baths3,579 sq. ft.77 W Naomi, Arcadia, CA 91007
MLS# WS25258554Listed by: RE/MAX PREMIER/ARCADIA - Open Sun, 2 to 4pmNew
 $2,580,000Active4 beds 5 baths3,579 sq. ft.
$2,580,000Active4 beds 5 baths3,579 sq. ft.77 W Naomi, Arcadia, CA 91007
MLS# WS25258554Listed by: RE/MAX PREMIER/ARCADIA - New
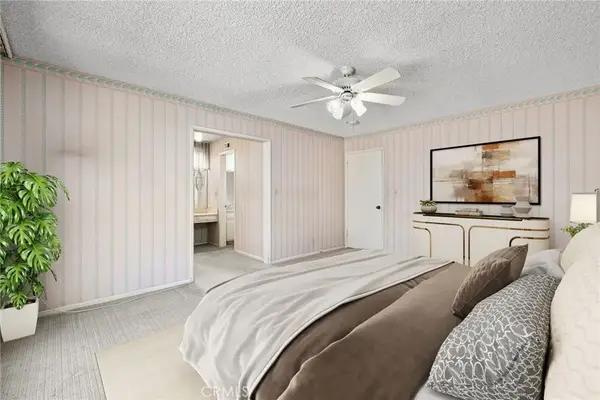 $1,595,000Active4 beds 2 baths2,027 sq. ft.
$1,595,000Active4 beds 2 baths2,027 sq. ft.1218 Ewell, Arcadia, CA 91007
MLS# CV25255460Listed by: RE/MAX MASTERS REALTY - New
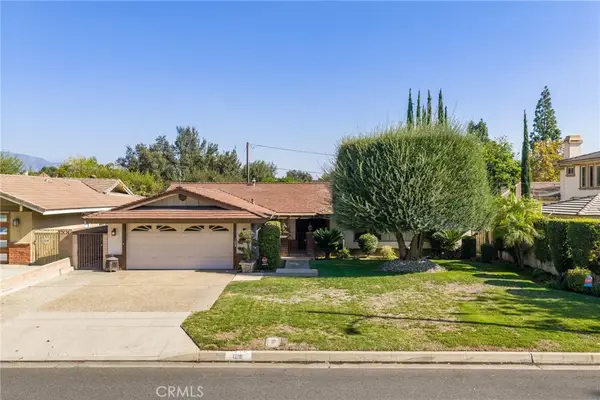 $1,595,000Active4 beds 2 baths2,027 sq. ft.
$1,595,000Active4 beds 2 baths2,027 sq. ft.1218 Ewell, Arcadia, CA 91007
MLS# CV25255460Listed by: RE/MAX MASTERS REALTY
