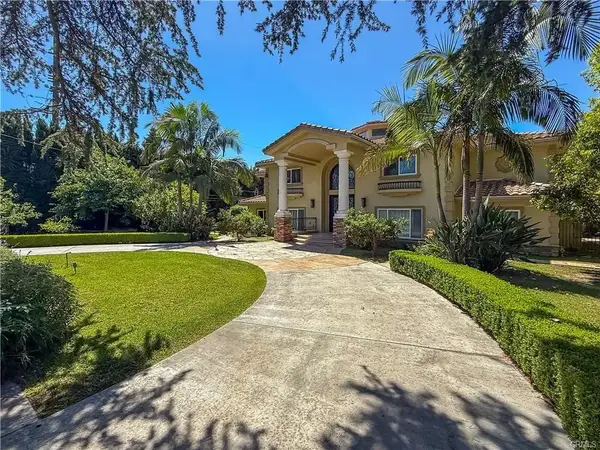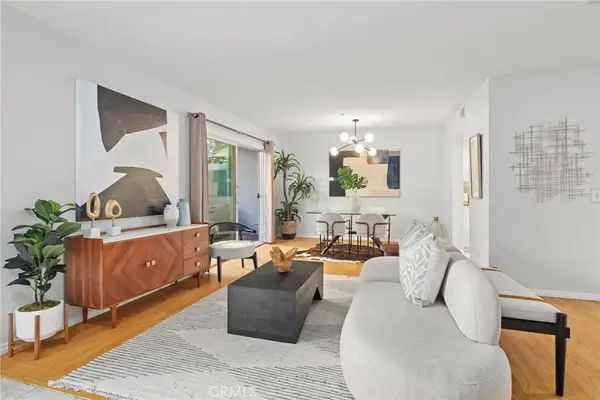1118 S 6th Avenue, Arcadia, CA 91006
Local realty services provided by:Better Homes and Gardens Real Estate Royal & Associates
1118 S 6th Avenue,Arcadia, CA 91006
$3,980,000
- 6 Beds
- 6 Baths
- 7,800 sq. ft.
- Single family
- Active
Listed by: guangrong zuo
Office: re/max premier/arcadia
MLS#:CRWS26014973
Source:CA_BRIDGEMLS
Price summary
- Price:$3,980,000
- Price per sq. ft.:$510.26
About this home
This Gorgeous & Elegant 2 story custom estate located on Beautiful and Quiet neighborhood with distinguished Arcadia School District. It features private security gated, stately 2 column studded entrance leads to a grand foyer under cathedral ceiling featuring a magnificent crystal chandelier. Downstairs of the main house: wood-paneled library; marble-floored living room; large newly remodeled built-in shelf for ample storage spaces . Family room with a newly build wet bar connected to the fully remodeled gourmet kitchen behind dining room and a fully remodeled separate wok kitchen. 2 bedroom suites, plus a 1/2 bath as the powder room for guest. Upstairs: 2 hard wood staircases connected downstairs; 4 bedroom-suites with common area for study or recreation; Jacuzzi tub, steam room, 3 walk-in closets and retreat area inside the master suite against with beautiful view of San Gabriel mountains. Palm trees surround the detached guest house(1500 sqft) with permit for entertainment , Sparkling pool and water fountain. Refinements such as marble, stone, custom-made cabinetry, drapes and built-ins are evident throughout with many stained-glass windows. Front yard features circular driveway and garden with year-round roses and fruit trees. 3-car attached garage plus plenty of car parking
Contact an agent
Home facts
- Year built:2004
- Listing ID #:CRWS26014973
- Added:105 day(s) ago
- Updated:January 23, 2026 at 03:47 PM
Rooms and interior
- Bedrooms:6
- Total bathrooms:6
- Full bathrooms:6
- Living area:7,800 sq. ft.
Heating and cooling
- Cooling:Central Air
- Heating:Central
Structure and exterior
- Year built:2004
- Building area:7,800 sq. ft.
- Lot area:0.52 Acres
Finances and disclosures
- Price:$3,980,000
- Price per sq. ft.:$510.26
New listings near 1118 S 6th Avenue
- Open Sat, 1 to 4pmNew
 $3,688,000Active7 beds 7 baths5,796 sq. ft.
$3,688,000Active7 beds 7 baths5,796 sq. ft.202 W Lemon Avenue, Arcadia, CA 91007
MLS# WS26016561Listed by: PINNACLE REAL ESTATE GROUP - Open Sat, 1 to 4pmNew
 $1,938,000Active3 beds 3 baths2,318 sq. ft.
$1,938,000Active3 beds 3 baths2,318 sq. ft.2500 S 3rd Avenue, Arcadia, CA 91006
MLS# AR26016362Listed by: HIGH TEN PARTNERS, INC. - New
 $1,450,000Active5 beds 2 baths2,033 sq. ft.
$1,450,000Active5 beds 2 baths2,033 sq. ft.1520 Loganrita, Arcadia, CA 91006
MLS# CV26016081Listed by: RE/MAX MASTERS REALTY - Open Sat, 1 to 4pmNew
 $2,898,000Active4 beds 6 baths3,804 sq. ft.
$2,898,000Active4 beds 6 baths3,804 sq. ft.416 N Altura Road, Arcadia, CA 91007
MLS# AR26000374Listed by: COLDWELL BANKER REALTY - New
 $1,858,000Active3 beds 2 baths1,691 sq. ft.
$1,858,000Active3 beds 2 baths1,691 sq. ft.141 Fano Street, Arcadia, CA 91006
MLS# CRWS26015149Listed by: RE/MAX PREMIER/ARCADIA - New
 $649,000Active2 beds 3 baths1,067 sq. ft.
$649,000Active2 beds 3 baths1,067 sq. ft.1522 S Baldwin Avenue #15, Arcadia, CA 91007
MLS# CRAR26014014Listed by: COMPASS - Open Sat, 2 to 4pmNew
 $649,000Active2 beds 3 baths1,067 sq. ft.
$649,000Active2 beds 3 baths1,067 sq. ft.1522 S Baldwin Avenue #15, Arcadia, CA 91007
MLS# AR26014014Listed by: COMPASS - New
 $2,395,000Active6 beds 4 baths3,629 sq. ft.
$2,395,000Active6 beds 4 baths3,629 sq. ft.602 W Woodruff, Arcadia, CA 91007
MLS# CRWS26014015Listed by: RE/MAX PREMIER/ARCADIA - New
 $798,000Active1 beds 2 baths1,080 sq. ft.
$798,000Active1 beds 2 baths1,080 sq. ft.56 E Duarte #318, Arcadia, CA 91006
MLS# CRAR26012305Listed by: FIELD INVESTMENT CORPORATION - New
 $788,000Active1 beds 2 baths1,080 sq. ft.
$788,000Active1 beds 2 baths1,080 sq. ft.56 E Duarte #418, Arcadia, CA 91006
MLS# CRAR26012308Listed by: FIELD INVESTMENT CORPORATION
