1145 Sano Court, Arcadia, CA 91007
Local realty services provided by:Better Homes and Gardens Real Estate Clarity
1145 Sano Court,Arcadia, CA 91007
$3,200,000
- 4 Beds
- 5 Baths
- - sq. ft.
- Single family
- Sold
Listed by: connie hsu
Office: coldwell banker new century
MLS#:AR25196802
Source:CRMLS
Sorry, we are unable to map this address
Price summary
- Price:$3,200,000
About this home
Located in the prestigious Santa Anita Village area of Arcadia, this hard-to-find single-story custom estate offers a perfect blend of timeless elegance and modern luxury. The grand foyer opens to a stunning great room with honed and polished marble floors, complemented by a separate library featuring exquisite custom cabinetry and millwork.
The expansive gourmet kitchen boasts a marble waterfall island with an attached breakfast nook bench, walk-in pantry, and a separate sous-chef kitchen. A spacious family room with a wet bar flows seamlessly to the beautifully landscaped yard, while an enclosed, glassed wine cellar and custom home theatre with wood and silk paneling provide unparalleled opportunities for entertainment.
Additional highlights include a limestone and walnut fireplace in the living room with retro ceiling details, three guest bedrooms each with en-suite bathrooms, and a luxurious master suite with a spa-style bath featuring marble surfaces, an air-jetted tub, steam shower, and large walk-in closet.
This home is equipped with a built-in security system, central vacuum system, and water softener, along with high-end appliances, designer lighting, and artisan cabinetry. The tranquil backyard patio is perfect for relaxing or gathering with family and friends. Conveniently located near parks, dining, shopping, the public library, and award-winning Arcadia schools.
Contact an agent
Home facts
- Year built:2016
- Listing ID #:AR25196802
- Added:99 day(s) ago
- Updated:January 10, 2026 at 08:41 PM
Rooms and interior
- Bedrooms:4
- Total bathrooms:5
- Full bathrooms:4
- Half bathrooms:1
Heating and cooling
- Cooling:Central Air
- Heating:Central Furnace
Structure and exterior
- Year built:2016
Utilities
- Water:Public
- Sewer:Public Sewer
Finances and disclosures
- Price:$3,200,000
New listings near 1145 Sano Court
- New
 $2,900,000Active5 beds 4 baths3,870 sq. ft.
$2,900,000Active5 beds 4 baths3,870 sq. ft.466 Walnut Avenue, Arcadia, CA 91007
MLS# CRIG26004615Listed by: AFFINITY REALTY - New
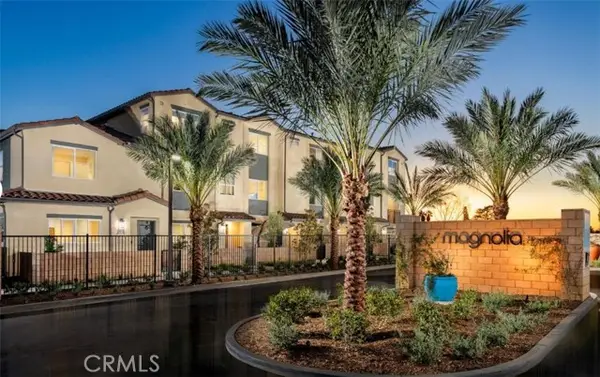 $970,836Active4 beds 4 baths1,944 sq. ft.
$970,836Active4 beds 4 baths1,944 sq. ft.4239 Jasmine Lane, Arcadia, CA 91006
MLS# CROC26004652Listed by: BROOKFIELD RESIDENTIAL SALES INC. - New
 $1,100,000Active3 beds 3 baths2,093 sq. ft.
$1,100,000Active3 beds 3 baths2,093 sq. ft.330 El Dorado Street #7, Arcadia, CA 91006
MLS# CRAR25281412Listed by: RE/MAX PREMIER PROP ARCADIA - Open Sat, 2 to 4pmNew
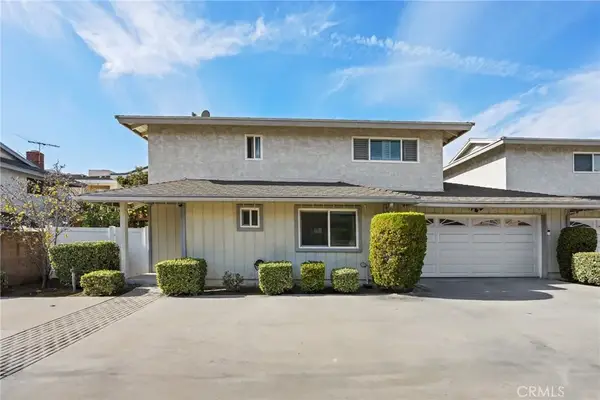 $980,000Active3 beds 3 baths1,618 sq. ft.
$980,000Active3 beds 3 baths1,618 sq. ft.313 E Duarte #5, Arcadia, CA 91006
MLS# WS25275824Listed by: REAL BROKERAGE TECHNOLOGIES - Open Sat, 1 to 3pmNew
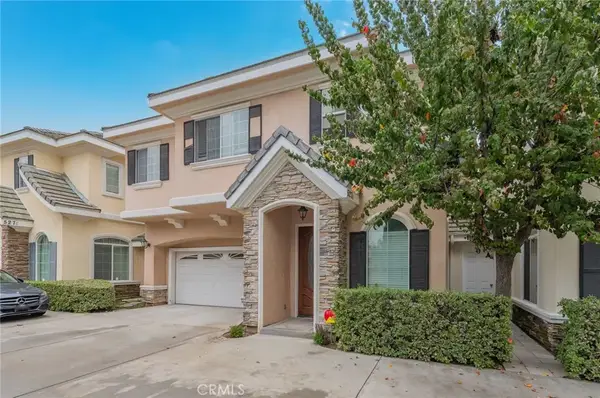 $1,560,000Active3 beds 3 baths2,263 sq. ft.
$1,560,000Active3 beds 3 baths2,263 sq. ft.527 S 5th Avenue #B, Arcadia, CA 91006
MLS# TR26000029Listed by: UNIVERSAL ELITE INC. - New
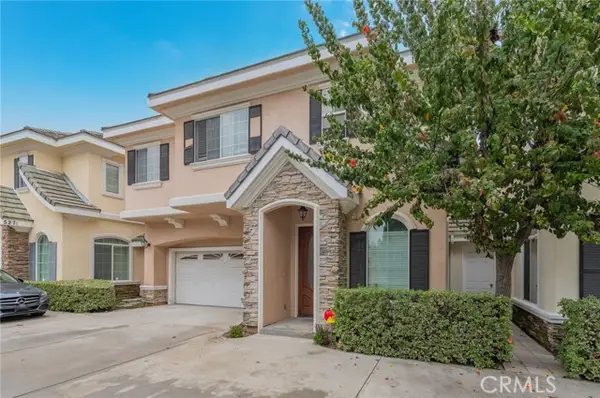 $1,560,000Active3 beds 3 baths2,263 sq. ft.
$1,560,000Active3 beds 3 baths2,263 sq. ft.527 S 5th Avenue #B, Arcadia, CA 91006
MLS# CRTR26000029Listed by: UNIVERSAL ELITE INC. - New
 $1,998,000Active-- beds -- baths4,857 sq. ft.
$1,998,000Active-- beds -- baths4,857 sq. ft.148 California Street, Arcadia, CA 91006
MLS# AR26000297Listed by: COLDWELL BANKER REALTY - Open Sat, 2 to 4pm
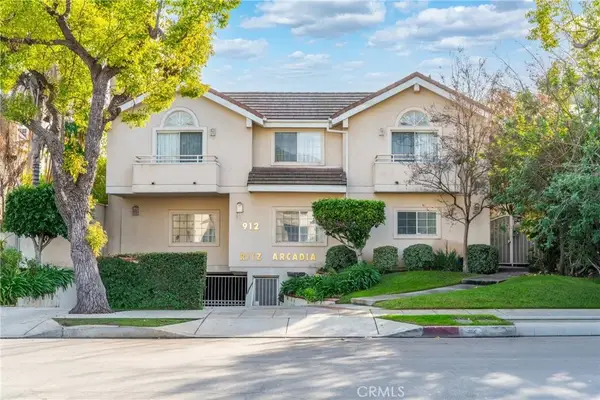 $1,190,000Active3 beds 3 baths2,059 sq. ft.
$1,190,000Active3 beds 3 baths2,059 sq. ft.912 Arcadia #6, Arcadia, CA 91007
MLS# AR25280097Listed by: KELLER WILLIAMS REALTY  $1,630,000Active3 beds 3 baths1,763 sq. ft.
$1,630,000Active3 beds 3 baths1,763 sq. ft.415 Cortez Road, Arcadia, CA 91007
MLS# CRLG25274807Listed by: THE CIRSON TEAM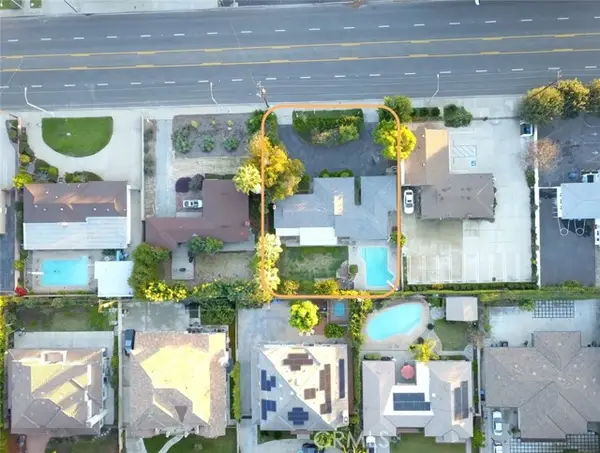 $1,650,000Active3 beds 2 baths1,986 sq. ft.
$1,650,000Active3 beds 2 baths1,986 sq. ft.127 Las Tunas, Arcadia, CA 91007
MLS# CRWS25256326Listed by: LONGO REALTY, INC.
