151 E Longden Avenue East, Arcadia, CA 91006
Local realty services provided by:Better Homes and Gardens Real Estate Clarity
151 E Longden Avenue East,Arcadia, CA 91006
$4,088,000
- 6 Beds
- 5 Baths
- 6,192 sq. ft.
- Single family
- Active
Listed by: nicola speranta
Office: compass
MLS#:AR25234305
Source:San Diego MLS via CRMLS
Price summary
- Price:$4,088,000
- Price per sq. ft.:$660.21
About this home
WELCOME TO THIS EXQUISITE CUSTOM-BUILT ESTATE, CRAFTED BY THE HIGHLY SOUGHT-AFTER MURISOL CONSTRUCTION, RENOWNED FOR CREATING EXCEPTIONAL, LUXURY HOMES IN ARCADIA. SITUATED ON AN EXPANSIVE 16,692-SQUARE-FOOT LOT ALONG THE ICONIC, PALM-LINED LONGDEN AVENUE, THIS FRENCH NORMANDY-INSPIRED MASTERPIECE SEAMLESSLY BLENDS OLD-WORLD CHARM WITH MODERN ELEGANCE. 6,186 SQUARE FEET OF LIGHT-FILLED LIVING SPACE, SHOWCASING GLEAMING HARDWOOD AND MARBLE FLOORS, SOARING CATHEDRAL CEILINGS, A GRAND SPIRAL STAIRCASE, AND CRYSTAL CHANDELIERS. WALLS OF CRYSTAL-EDGED GLASS AT THE FRONT OF THE HOME CAPTURE AND REFLECT SUNLIGHT, CREATING A BRIGHT, AIRY ATMOSPHERE THROUGHOUT. COMPLETELY REMODELED FROM THE GROUND UP, INCLUDING ROOF, FLOORS, KITCHEN & BATHROOMS, GARAGE DOORS, APPLIANCES, DECKS, AND ON. HIGHLIGHTS INCLUDE: 6 BEDROOMS | 5 BATHROOMS 2 BEDROOMS ON THE MAIN LEVEL, IDEAL FOR GUESTS OR MULTIGENERATIONAL LIVING 4 BEDROOMS UPSTAIRS, INCLUDING A LUXURIOUS MASTER RETREAT FORMAL LIVING & DINING ROOMS WITH RICH CUSTOM CEILING DETAILS AND TRADITIONAL COZY FIREPLACES FAMILY ROOM WITH A FLOOR-TO-CEILING MARBLE FIREPLACE AND BUILT-IN BAR GOURMET CHEFS KITCHEN FEATURING A LARGE CENTER ISLAND WITH CORTZ COUNTERTOPS, HIGH-END WOLF AND SUB-ZERO APPLIANCES, AND A CHARMING BREAKFAST ALCOVE POST ALARM VIDEO SECURITY HALO 5 WATER SYSTEM BRAND NEW SPLIT HEAT AND AIR CONDITIONING WITH DUAL ZONES BUILT-IN HOME OFFICE & LIBRARY WITH CUSTOM HARDWOOD CABINETRY EXPANSIVE CIRCULAR DRIVEWAY FITS UP TO 6 VEHICLES 3-CAR ATTACHED GARAGE THE MASTER SUITE IS A TRUE SHOWSTOPPERCOMPLETE WITH A PRIVATE BALCONY, DRESSING ARE
Contact an agent
Home facts
- Year built:1991
- Listing ID #:AR25234305
- Added:94 day(s) ago
- Updated:January 11, 2026 at 04:30 AM
Rooms and interior
- Bedrooms:6
- Total bathrooms:5
- Full bathrooms:5
- Living area:6,192 sq. ft.
Heating and cooling
- Cooling:Central Forced Air, Gas, Zoned Area(s)
- Heating:Fireplace, Forced Air Unit, Zoned Areas
Structure and exterior
- Roof:Concrete, Tile/Clay
- Year built:1991
- Building area:6,192 sq. ft.
Utilities
- Water:Public, Water Available
- Sewer:Public Sewer, Sewer Available
Finances and disclosures
- Price:$4,088,000
- Price per sq. ft.:$660.21
New listings near 151 E Longden Avenue East
- New
 $2,900,000Active5 beds 4 baths3,870 sq. ft.
$2,900,000Active5 beds 4 baths3,870 sq. ft.466 Walnut Avenue, Arcadia, CA 91007
MLS# CRIG26004615Listed by: AFFINITY REALTY - New
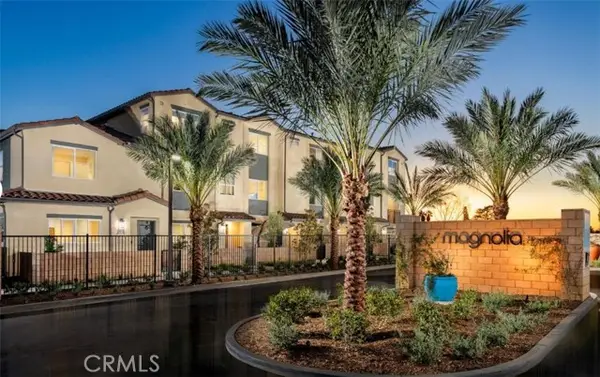 $970,836Active4 beds 4 baths1,944 sq. ft.
$970,836Active4 beds 4 baths1,944 sq. ft.4239 Jasmine Lane, Arcadia, CA 91006
MLS# CROC26004652Listed by: BROOKFIELD RESIDENTIAL SALES INC. - Open Sun, 2 to 4pmNew
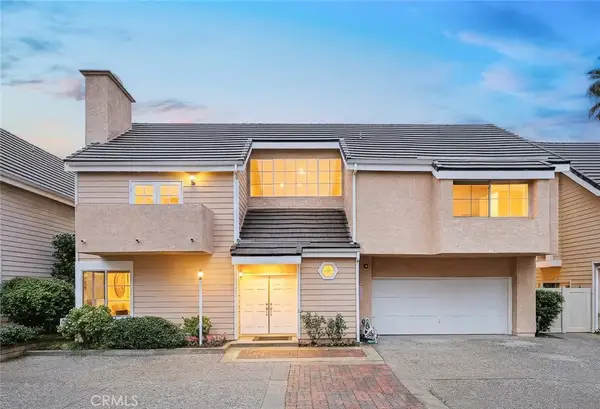 $1,100,000Active3 beds 3 baths2,093 sq. ft.
$1,100,000Active3 beds 3 baths2,093 sq. ft.330 El Dorado Street #7, Arcadia, CA 91006
MLS# AR25281412Listed by: RE/MAX PREMIER PROP ARCADIA - New
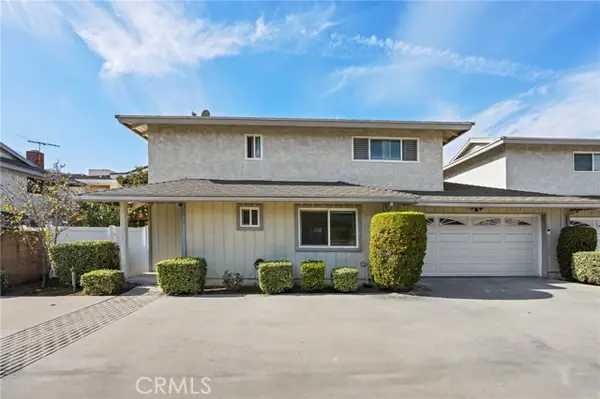 $980,000Active3 beds 3 baths1,618 sq. ft.
$980,000Active3 beds 3 baths1,618 sq. ft.313 E Duarte #5, Arcadia, CA 91006
MLS# CRWS25275824Listed by: REAL BROKERAGE TECHNOLOGIES - Open Sun, 2 to 4pmNew
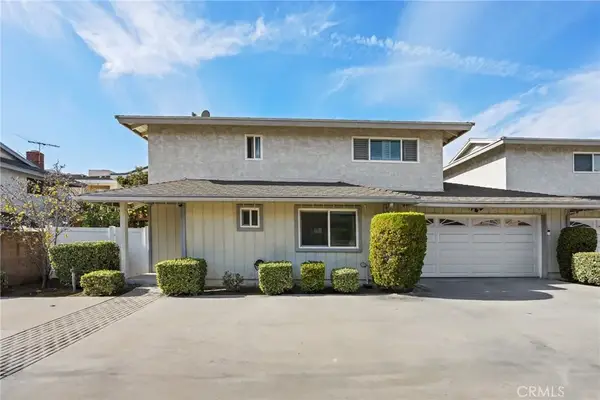 $980,000Active3 beds 3 baths1,618 sq. ft.
$980,000Active3 beds 3 baths1,618 sq. ft.313 E Duarte #5, Arcadia, CA 91006
MLS# WS25275824Listed by: REAL BROKERAGE TECHNOLOGIES - New
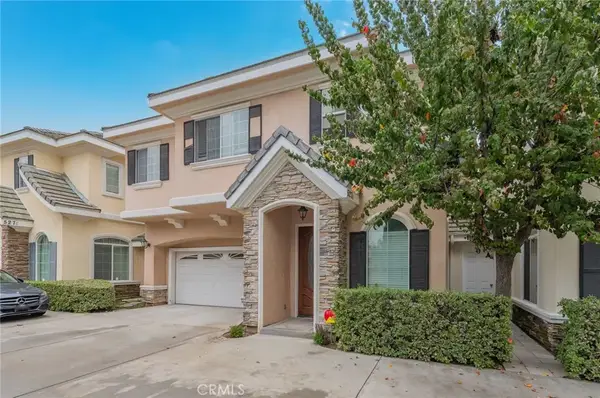 $1,560,000Active3 beds 3 baths2,263 sq. ft.
$1,560,000Active3 beds 3 baths2,263 sq. ft.527 S 5th Avenue #B, Arcadia, CA 91006
MLS# TR26000029Listed by: UNIVERSAL ELITE INC. - New
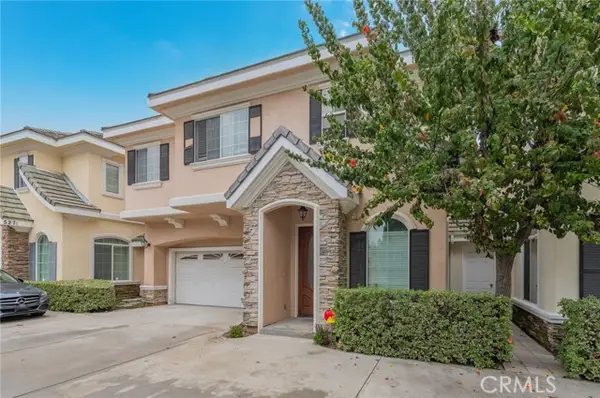 $1,560,000Active3 beds 3 baths2,263 sq. ft.
$1,560,000Active3 beds 3 baths2,263 sq. ft.527 S 5th Avenue #B, Arcadia, CA 91006
MLS# CRTR26000029Listed by: UNIVERSAL ELITE INC. - New
 $1,998,000Active-- beds -- baths4,857 sq. ft.
$1,998,000Active-- beds -- baths4,857 sq. ft.148 California Street, Arcadia, CA 91006
MLS# AR26000297Listed by: COLDWELL BANKER REALTY 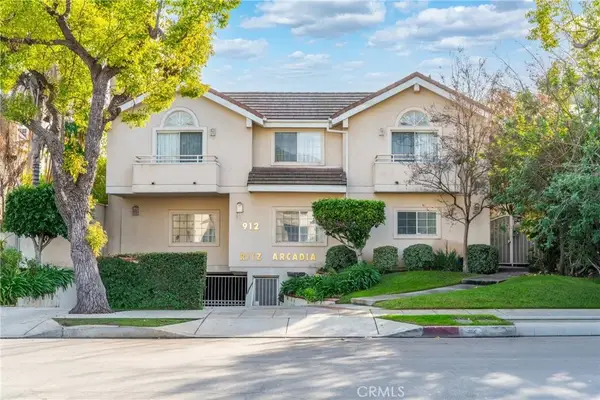 $1,190,000Active3 beds 3 baths2,059 sq. ft.
$1,190,000Active3 beds 3 baths2,059 sq. ft.912 Arcadia #6, Arcadia, CA 91007
MLS# AR25280097Listed by: KELLER WILLIAMS REALTY $1,630,000Active3 beds 3 baths1,763 sq. ft.
$1,630,000Active3 beds 3 baths1,763 sq. ft.415 Cortez Road, Arcadia, CA 91007
MLS# CRLG25274807Listed by: THE CIRSON TEAM
