1985 Highland Oaks Drive, Arcadia, CA 91006
Local realty services provided by:Better Homes and Gardens Real Estate Everything Real Estate
1985 Highland Oaks Drive,Arcadia, CA 91006
$2,518,000
- - Beds
- - Baths
- 3,246 sq. ft.
- Single family
- Active
Listed by: james moran
Office: moran real estate inc.
MLS#:AR25197764
Source:CRMLS
Price summary
- Price:$2,518,000
- Price per sq. ft.:$775.72
About this home
Discover this beautiful income property single family home for Sale , recently updated and located in the peaceful North Arcadia neighborhood of Highland Oaks, situated with spectacular views of the majestic San Gabriel mountains. This spacious one-story ranch style home with its recently updated floor plan has been renovated throughout with today’s modern amenities. The home is 3,246 square feet and is perfect for multi-generational living including an oversized recreation / entertainment room. There are 4 bedrooms and 3 bathrooms. The large primary bedroom has two closets and its own beautifully appointed bathroom. In addition, there is an office/den/gym with tons of storage that could also be used as a fifth bedroom. A fireplace is in the formal living room which includes ample scenic views. The home features an open concept kitchen/family room with a chef inspired kitchen equipped with a stainless-steel commercial range and refrigerator, a tranquil breakfast area flooded with natural light, and new wood flooring throughout. The backyard features a pool and hot tub with new plaster and tile, as well as an outdoor firepit. This home was taken down to the studs and renovated throughout; updates include: new roof, updated electrical, plumbing, heating, two A/C systems with all new duct work & Wi-Fi controls, and dual tankless water heaters. The home is hard-wired for internet throughout, has all new doors and energy efficient windows, and is freshly painted (inside and outside). Other amenities include a 2-car attached garage wired for charging electrical vehicles, and professional landscaping designed for low maintenance. Rear game room could be converted as an ADU for extended Family . Home is currently leased
Contact an agent
Home facts
- Year built:1955
- Listing ID #:AR25197764
- Added:162 day(s) ago
- Updated:February 10, 2026 at 02:17 PM
Rooms and interior
- Living area:3,246 sq. ft.
Heating and cooling
- Cooling:Central Air
- Heating:Central Furnace
Structure and exterior
- Year built:1955
- Building area:3,246 sq. ft.
- Lot area:0.32 Acres
Utilities
- Water:Public
- Sewer:Public Sewer
Finances and disclosures
- Price:$2,518,000
- Price per sq. ft.:$775.72
New listings near 1985 Highland Oaks Drive
- New
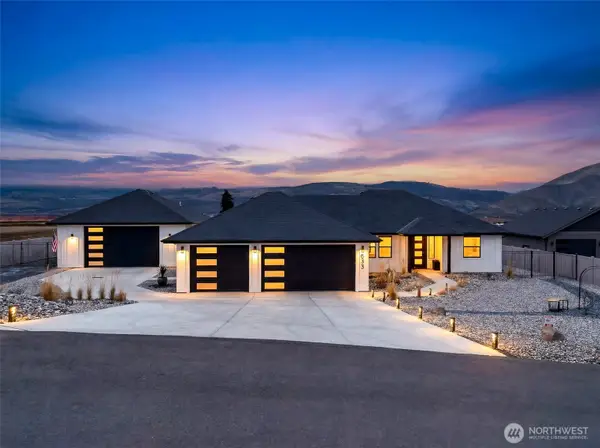 $1,275,000Active3 beds 4 baths2,156 sq. ft.
$1,275,000Active3 beds 4 baths2,156 sq. ft.633 S Monte Verde Drive, East Wenatchee, WA 98802
MLS# 2478262Listed by: PREMIER ONE PROPERTIES - Open Sat, 1 to 3pmNew
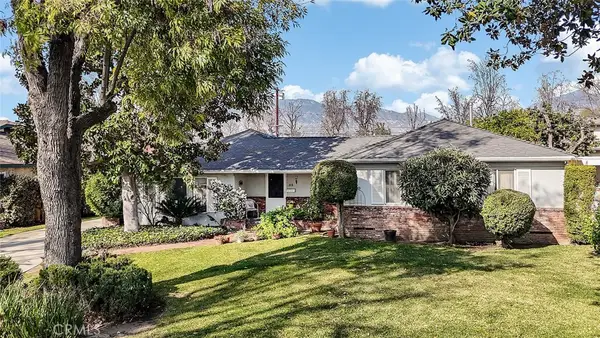 $1,298,000Active4 beds 2 baths1,923 sq. ft.
$1,298,000Active4 beds 2 baths1,923 sq. ft.315 E Las Flores, Arcadia, CA 91006
MLS# AR26025266Listed by: COLDWELL BANKER REALTY - Open Sat, 2 to 4pmNew
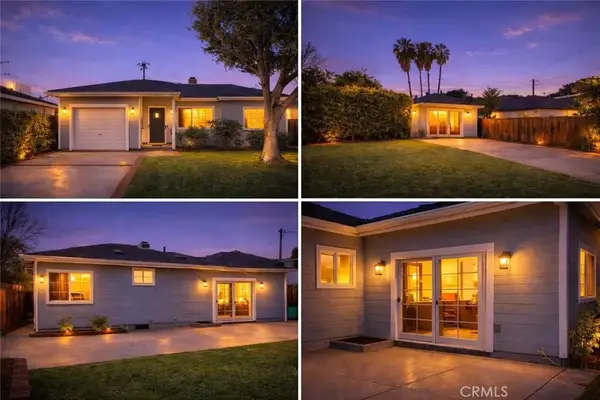 $859,500Active2 beds 1 baths1,022 sq. ft.
$859,500Active2 beds 1 baths1,022 sq. ft.2808 Weidermeyer, Arcadia, CA 91006
MLS# WS26029211Listed by: RE/MAX PREMIER/ARCADIA - New
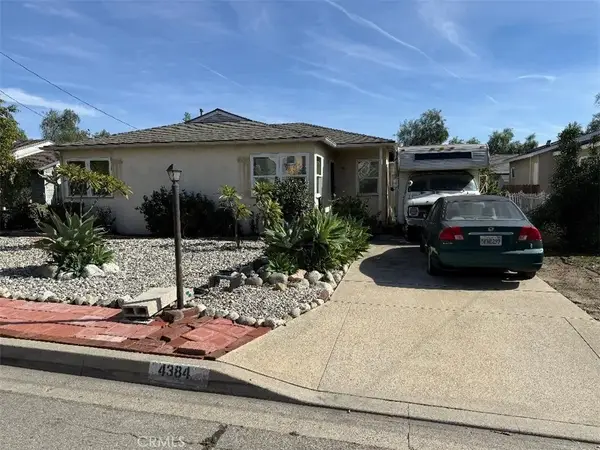 $735,000Active2 beds 1 baths1,032 sq. ft.
$735,000Active2 beds 1 baths1,032 sq. ft.4384 Lynd, Arcadia, CA 91006
MLS# CV26029279Listed by: POINTE REAL ESTATE INC. - New
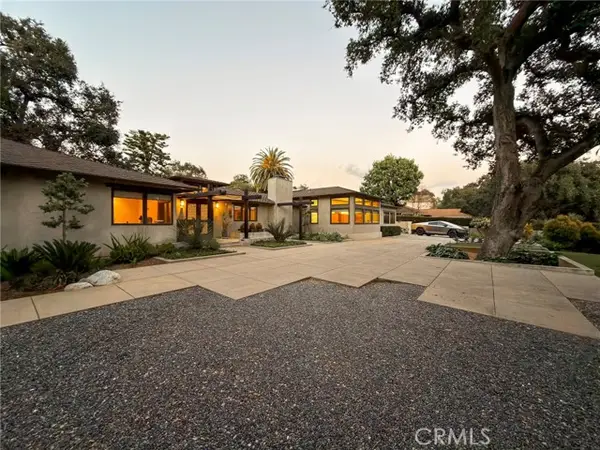 $5,350,000Active4 beds 4 baths4,158 sq. ft.
$5,350,000Active4 beds 4 baths4,158 sq. ft.865 W Foothill, Arcadia, CA 91006
MLS# CRPF26015845Listed by: DOUGLAS ELLIMAN OF CA INC - New
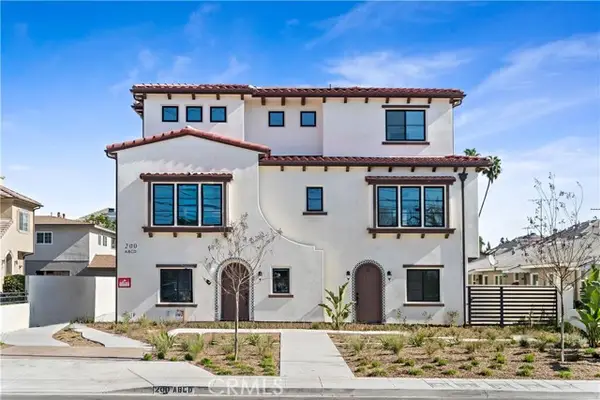 $1,075,000Active3 beds 3 baths1,326 sq. ft.
$1,075,000Active3 beds 3 baths1,326 sq. ft.200 S 2nd Avenue #B, Arcadia, CA 91006
MLS# CRWS26028510Listed by: WETRUST REALTY - New
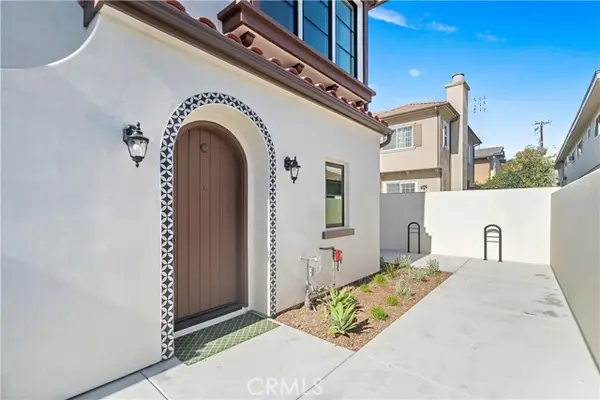 $1,035,000Active2 beds 3 baths1,316 sq. ft.
$1,035,000Active2 beds 3 baths1,316 sq. ft.200 S 2nd Avenue #C, Arcadia, CA 91006
MLS# CRWS26028514Listed by: WETRUST REALTY - New
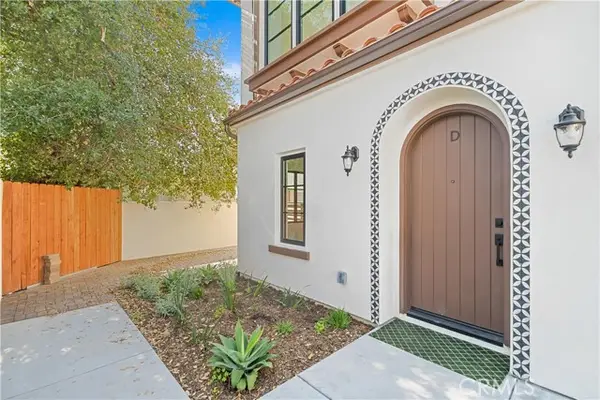 $1,155,000Active3 beds 3 baths1,416 sq. ft.
$1,155,000Active3 beds 3 baths1,416 sq. ft.200 S 2nd Avenue #D, Arcadia, CA 91006
MLS# CRWS26028518Listed by: WETRUST REALTY - New
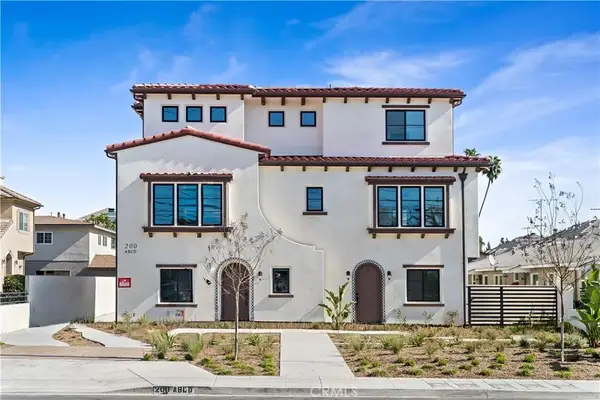 $1,075,000Active3 beds 3 baths1,326 sq. ft.
$1,075,000Active3 beds 3 baths1,326 sq. ft.200 S 2nd Avenue #B, Arcadia, CA 91006
MLS# WS26028510Listed by: WETRUST REALTY - New
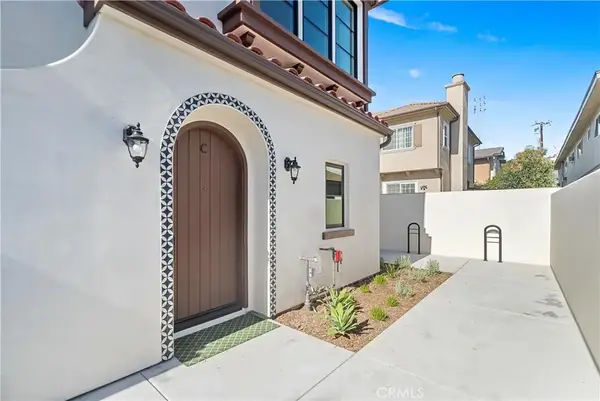 $1,035,000Active2 beds 3 baths1,316 sq. ft.
$1,035,000Active2 beds 3 baths1,316 sq. ft.200 S 2nd Avenue #C, Arcadia, CA 91006
MLS# WS26028514Listed by: WETRUST REALTY

