2047 Carolwood, Arcadia, CA 91006
Local realty services provided by:Better Homes and Gardens Real Estate Clarity
2047 Carolwood,Arcadia, CA 91006
$2,988,000
- 4 Beds
- 4 Baths
- 3,852 sq. ft.
- Single family
- Active
Upcoming open houses
- Sun, Feb 1501:00 pm - 03:00 pm
Listed by: christine li, xiujing dai
Office: real broker
MLS#:OC25241561
Source:San Diego MLS via CRMLS
Price summary
- Price:$2,988,000
- Price per sq. ft.:$775.7
About this home
Located in the prestigious Highland Oaks area of Arcadia, 2047 Carolwood Drive is a beautifully single-family home offering elegant living space on a 0.43-acre lot. Featuring 4 bedrooms and 3.5 bathrooms, this residence combines luxury and comfort with its open, functional layout. A grand double-door entry welcomes you into a bright formal living room with large picture windows showcasing mountain views, while the formal dining area provides an ideal setting for gatherings. The gourmet kitchen is equipped with Thermador stainless steel appliances, granite countertops, custom cabinetry, and a center island. The master bedroom has its own bathroom. Additional suite offering its own private bath. Outside, the landscaped backyard features a covered patio, rose garden, fruit trees, and tiered lawnsperfect for entertaining or quiet relaxation. The home sits within the highly rated Arcadia Unified School District, serving Highland Oaks Elementary, Foothills Middle, and Arcadia High School, making it an exceptional opportunity for those seeking refined living in one of Arcadias most desirable neighborhoods.
Contact an agent
Home facts
- Year built:1966
- Listing ID #:OC25241561
- Added:116 day(s) ago
- Updated:February 10, 2026 at 03:07 PM
Rooms and interior
- Bedrooms:4
- Total bathrooms:4
- Full bathrooms:3
- Half bathrooms:1
- Living area:3,852 sq. ft.
Heating and cooling
- Cooling:Central Forced Air
- Heating:Forced Air Unit
Structure and exterior
- Year built:1966
- Building area:3,852 sq. ft.
Utilities
- Water:Public, Water Connected
- Sewer:Public Sewer, Sewer Connected
Finances and disclosures
- Price:$2,988,000
- Price per sq. ft.:$775.7
New listings near 2047 Carolwood
- New
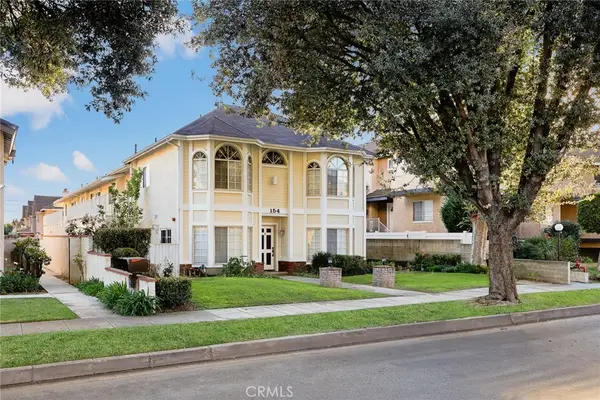 $2,380,000Active-- beds -- baths3,485 sq. ft.
$2,380,000Active-- beds -- baths3,485 sq. ft.154 Diamond, Arcadia, CA 91006
MLS# WS26034363Listed by: RE/MAX PREMIER/ARCADIA - New
 $1,398,000Active3 beds 3 baths2,263 sq. ft.
$1,398,000Active3 beds 3 baths2,263 sq. ft.527 S 5th Ave #B, Arcadia, CA 91006
MLS# AR26033858Listed by: 888 REALTY - New
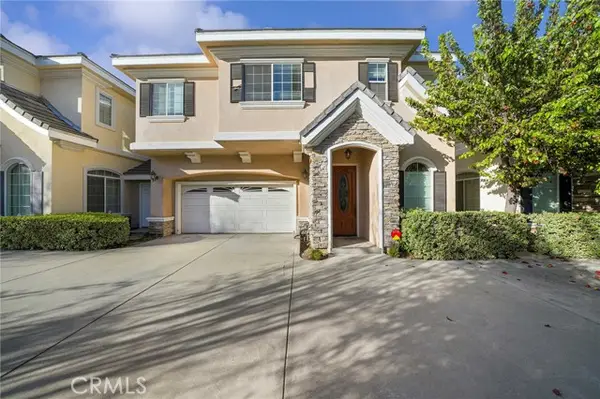 $1,398,000Active3 beds 3 baths2,263 sq. ft.
$1,398,000Active3 beds 3 baths2,263 sq. ft.527 S 5th Ave #B, Arcadia, CA 91006
MLS# AR26033858Listed by: 888 REALTY - Open Sun, 1:30 to 4:30pmNew
 $3,499,000Active4 beds 6 baths4,698 sq. ft.
$3,499,000Active4 beds 6 baths4,698 sq. ft.209 W Camino Real, Arcadia, CA 91007
MLS# AR26033211Listed by: TREELINE REALTY & INVESTMENT - New
 $731,262Active2 beds 3 baths1,276 sq. ft.
$731,262Active2 beds 3 baths1,276 sq. ft.4216 Jasmine Lane, Arcadia, CA 91006
MLS# OC26033325Listed by: BROOKFIELD RESIDENTIAL SALES INC. - New
 $797,031Active2 beds 3 baths1,371 sq. ft.
$797,031Active2 beds 3 baths1,371 sq. ft.4214 Jasmine Lane, Arcadia, CA 91006
MLS# OC26033343Listed by: BROOKFIELD RESIDENTIAL SALES INC. - Open Sun, 2 to 4pmNew
 $819,000Active2 beds 3 baths1,450 sq. ft.
$819,000Active2 beds 3 baths1,450 sq. ft.946 Fairview Avenue #8, Arcadia, CA 91007
MLS# AR26033194Listed by: REAL BROKERAGE TECHNOLOGIES, INC - Open Sun, 2 to 4pmNew
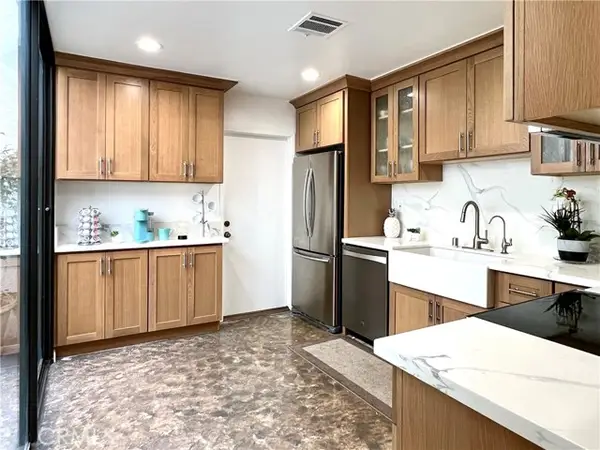 $819,000Active2 beds 3 baths1,450 sq. ft.
$819,000Active2 beds 3 baths1,450 sq. ft.946 Fairview Avenue #8, Arcadia, CA 91007
MLS# AR26033194Listed by: REAL BROKERAGE TECHNOLOGIES, INC - Open Sun, 11am to 4pmNew
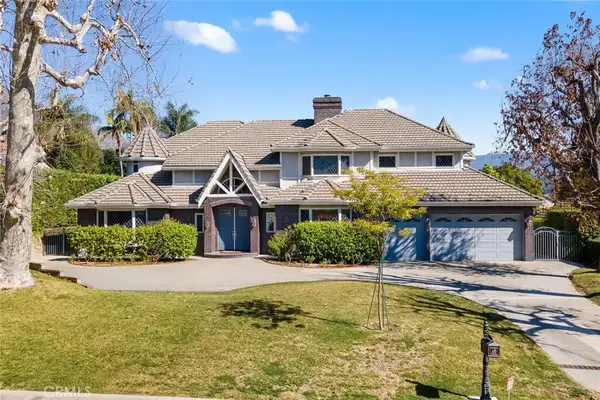 $3,980,000Active5 beds 6 baths5,039 sq. ft.
$3,980,000Active5 beds 6 baths5,039 sq. ft.1328 Oaklawn Road, Arcadia, CA 91006
MLS# AR26031850Listed by: TNG REAL ESTATE CONSULTANTS - New
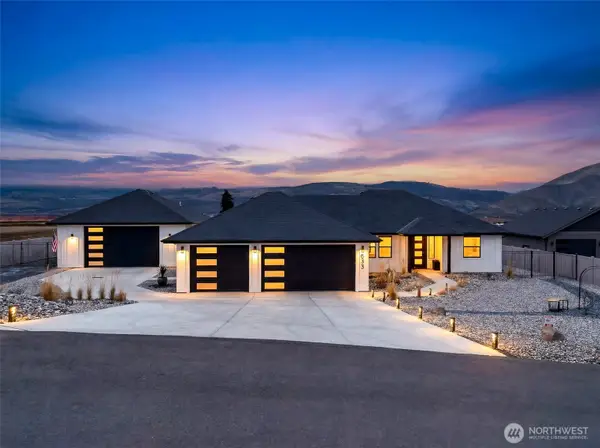 $1,275,000Active3 beds 4 baths2,156 sq. ft.
$1,275,000Active3 beds 4 baths2,156 sq. ft.633 S Monte Verde Drive, East Wenatchee, WA 98802
MLS# 2478262Listed by: PREMIER ONE PROPERTIES

