2226 Cielo Place, Arcadia, CA 91006
Local realty services provided by:Better Homes and Gardens Real Estate Napolitano & Associates
2226 Cielo Place,Arcadia, CA 91006
$3,520,000
- 8 Beds
- 8 Baths
- 6,103 sq. ft.
- Single family
- Active
Listed by: pauline cheng
Office: re/max premier prop arcadia
MLS#:AR25184857
Source:San Diego MLS via CRMLS
Price summary
- Price:$3,520,000
- Price per sq. ft.:$576.77
About this home
This spectacular view home, nestled in Arcadia's highly desirable Highland Oaks neighborhood, is part of the prestigious Arcadia School District and exemplifies Southern California living with expansive panoramic views of the gardens, mountains and city lights. Situated on a hilltop, this beautifully updated estate offers the perfect combination of serenity, breathtaking views and privacy. As you approach the home you're welcomed by a meticulously landscaped front yard and a paved circular driveway leading to an elegant entry. The artistry of marble inlay flooring graces the entry and living room, which seamlessly integrates indoor and outdoor spaces through walls of glass windows framing the stunning landscapes. The bright family room, with views of the pool and canyon, opens onto a large outdoor patio, perfect for entertaining. Anchored by two gas fireplaces, one in the living room and another in the family room, this home exudes warmth and comfort. The formal dining room and breakfast room, both featuring walls of glass, continue showcasing gorgeous scenic canyon views. Additional features include a large recreation room and beautiful wood floors throughout the living areas, enhancing the home's natural charm. Originally built in 1959 then rebuilt in 1991, this expansive 6,103 sq. ft. estate offers 8 bedrooms, 7.5 bathrooms, with 5 en-suite bedrooms upstairs and 1 en-suite downstairs. The primary suite elevates luxury with a fireplace, direct access to a sun-deck patio, two large walk-in closets, and a spa-like bathroom with a soaking tub offering incredible canyon views
Contact an agent
Home facts
- Year built:1959
- Listing ID #:AR25184857
- Added:182 day(s) ago
- Updated:February 14, 2026 at 01:31 AM
Rooms and interior
- Bedrooms:8
- Total bathrooms:8
- Full bathrooms:7
- Half bathrooms:1
- Living area:6,103 sq. ft.
Heating and cooling
- Cooling:Central Forced Air
- Heating:Forced Air Unit
Structure and exterior
- Year built:1959
- Building area:6,103 sq. ft.
Utilities
- Water:Public
- Sewer:Public Sewer
Finances and disclosures
- Price:$3,520,000
- Price per sq. ft.:$576.77
New listings near 2226 Cielo Place
- New
 $1,398,000Active3 beds 3 baths2,263 sq. ft.
$1,398,000Active3 beds 3 baths2,263 sq. ft.527 S 5th Ave #B, Arcadia, CA 91006
MLS# AR26033858Listed by: 888 REALTY - New
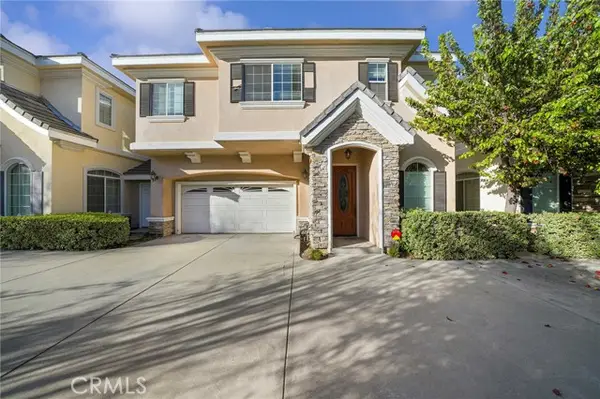 $1,398,000Active3 beds 3 baths2,263 sq. ft.
$1,398,000Active3 beds 3 baths2,263 sq. ft.527 S 5th Ave #B, Arcadia, CA 91006
MLS# AR26033858Listed by: 888 REALTY - Open Sun, 1:30 to 4:30pmNew
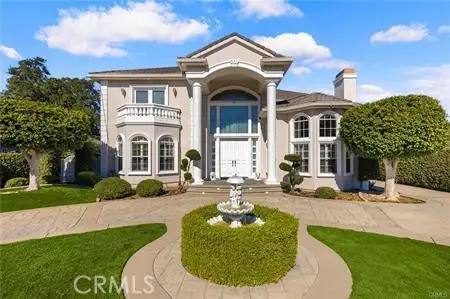 $3,499,000Active4 beds 6 baths4,698 sq. ft.
$3,499,000Active4 beds 6 baths4,698 sq. ft.209 Camino Real, Arcadia, CA 91007
MLS# AR26033211Listed by: TREELINE REALTY & INVESTMENT - New
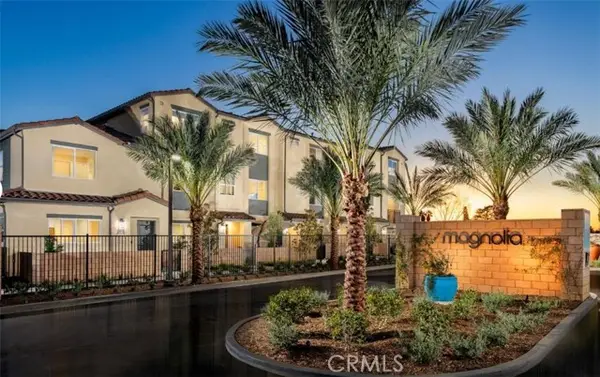 $731,262Active2 beds 3 baths1,276 sq. ft.
$731,262Active2 beds 3 baths1,276 sq. ft.4216 Jasmine Lane, Arcadia, CA 91006
MLS# OC26033325Listed by: BROOKFIELD RESIDENTIAL SALES INC. - New
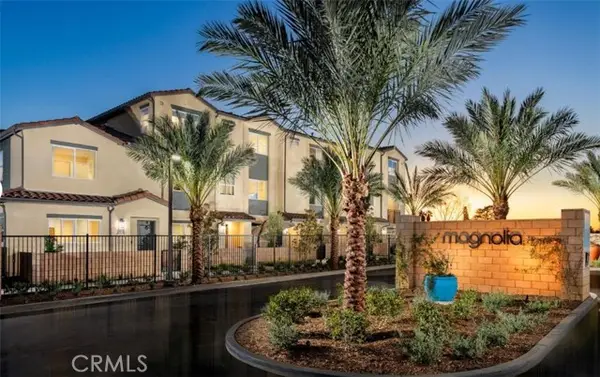 $797,031Active2 beds 3 baths1,371 sq. ft.
$797,031Active2 beds 3 baths1,371 sq. ft.4214 Jasmine Lane, Arcadia, CA 91006
MLS# OC26033343Listed by: BROOKFIELD RESIDENTIAL SALES INC. - Open Sat, 2 to 4pmNew
 $819,000Active2 beds 3 baths1,450 sq. ft.
$819,000Active2 beds 3 baths1,450 sq. ft.946 Fairview Avenue #8, Arcadia, CA 91007
MLS# AR26033194Listed by: REAL BROKERAGE TECHNOLOGIES, INC - Open Sat, 2 to 4pmNew
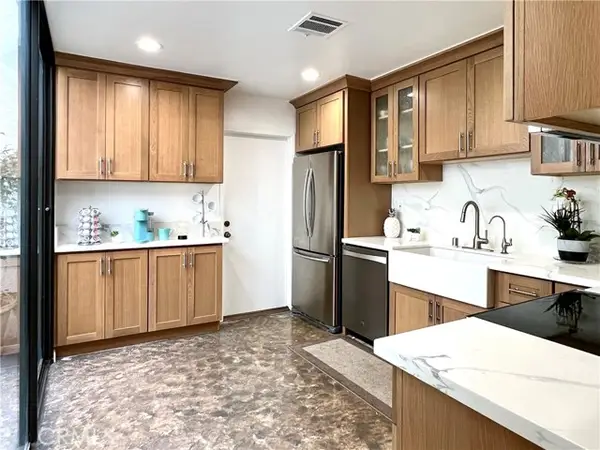 $819,000Active2 beds 3 baths1,450 sq. ft.
$819,000Active2 beds 3 baths1,450 sq. ft.946 Fairview Avenue #8, Arcadia, CA 91007
MLS# AR26033194Listed by: REAL BROKERAGE TECHNOLOGIES, INC - New
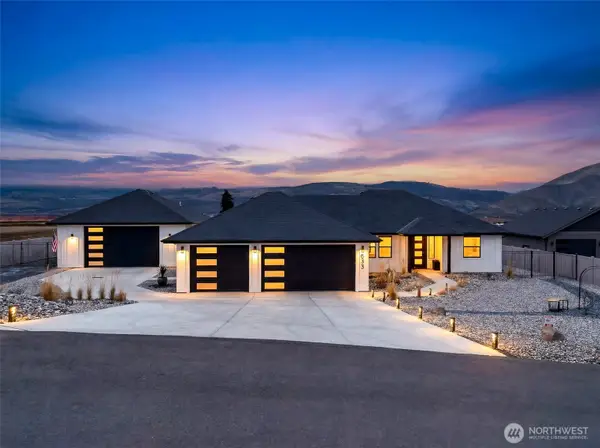 $1,275,000Active3 beds 4 baths2,156 sq. ft.
$1,275,000Active3 beds 4 baths2,156 sq. ft.633 S Monte Verde Drive, East Wenatchee, WA 98802
MLS# 2478262Listed by: PREMIER ONE PROPERTIES - New
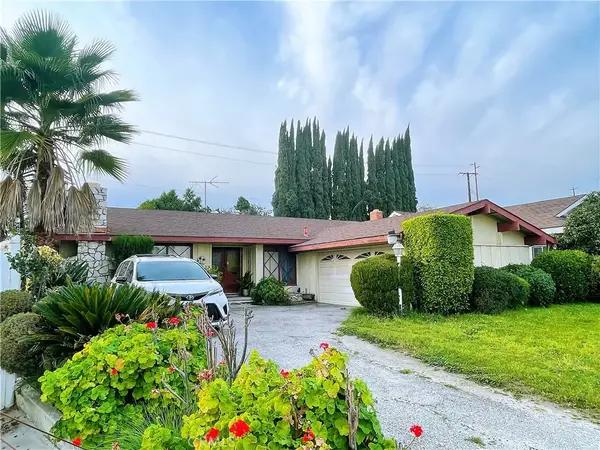 $789,000Active3 beds 2 baths1,400 sq. ft.
$789,000Active3 beds 2 baths1,400 sq. ft.5065 Marshburn, Arcadia, CA 91006
MLS# AR26030152Listed by: IRN REALTY - New
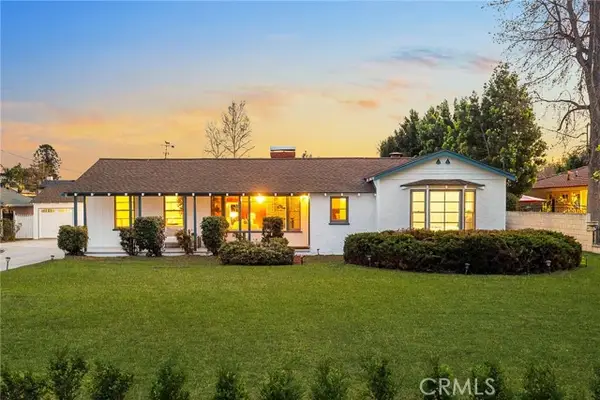 $1,980,000Active3 beds 2 baths1,992 sq. ft.
$1,980,000Active3 beds 2 baths1,992 sq. ft.120 W Longden Avenue, Arcadia, CA 91007
MLS# CRAR26022452Listed by: RE/MAX PREMIER PROP ARCADIA

