519 Connie Rae, Arcadia, CA 91006
Local realty services provided by:Better Homes and Gardens Real Estate Clarity
519 Connie Rae,Arcadia, CA 91006
$3,090,000
- 4 Beds
- 4 Baths
- 5,515 sq. ft.
- Single family
- Active
Listed by: john shuh hw sih
Office: ko tai realty
MLS#:WS25245427
Source:San Diego MLS via CRMLS
Price summary
- Price:$3,090,000
- Price per sq. ft.:$560.29
About this home
Stunning 5,500 Sq. Ft. Executive Home in Arcadia. This grand 5,500 square-foot home, built by Murisol Builders, is a stunning 4-bedroom, 4-bath executive-style residence located on a quiet cul-de-sac in Arcadia, within the highly sought-after Arcadia School District. The home features a spacious library with a nearby full bath and closet, making it a potential fifth bedroom for visiting guests or a fabulous professional office. The oversized family room, with soaring 20-foot ceilings, built-in cabinets, and shelving, offers a breathtaking view of the sparkling pool and spa. A beautiful wet bar enhances the space, making it an entertainers delight. The gourmet kitchen boasts a large island with a second sink, a breakfast bar, and an open layout that seamlessly connects to the informal breakfast area and family room. For more formal gatherings, the elegant living room with a fireplace and the separate dining room provide the perfect setting, with convenient access for serving. Ascending the dramatic circular staircase, youll find two spacious bedrooms sharing a full bath, along with the luxurious master suite. The master suite features a private balcony overlooking the pool and spa, a lavish en-suite bath, and an impressively large walk-in closet. Additionally, there is an upstairs loft area ideal for a second family room. Downstairs, the fourth bedroom and third bath offer direct access to the pool area, while the well-appointed laundry room provides ample storage and space for a side-by-side washer and dryer. The home also includes a three-car garage with additional space f
Contact an agent
Home facts
- Year built:1989
- Listing ID #:WS25245427
- Added:114 day(s) ago
- Updated:February 10, 2026 at 03:07 PM
Rooms and interior
- Bedrooms:4
- Total bathrooms:4
- Full bathrooms:4
- Living area:5,515 sq. ft.
Heating and cooling
- Cooling:Central Forced Air, Dual, Zoned Area(s)
- Heating:Fireplace, Forced Air Unit
Structure and exterior
- Roof:Tile/Clay
- Year built:1989
- Building area:5,515 sq. ft.
Utilities
- Water:Water Connected
- Sewer:Public Sewer, Sewer Connected
Finances and disclosures
- Price:$3,090,000
- Price per sq. ft.:$560.29
New listings near 519 Connie Rae
- New
 $1,398,000Active3 beds 3 baths2,263 sq. ft.
$1,398,000Active3 beds 3 baths2,263 sq. ft.527 S 5th Ave #B, Arcadia, CA 91006
MLS# AR26033858Listed by: 888 REALTY - New
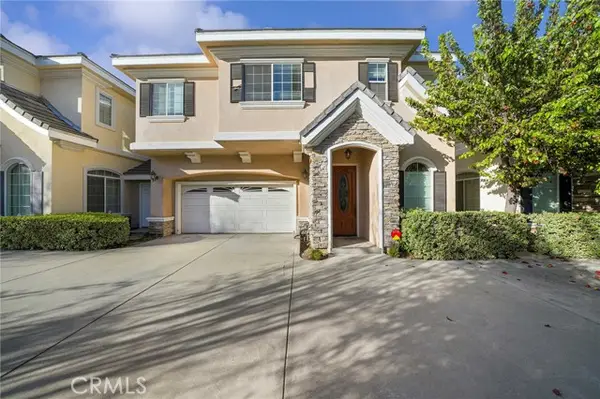 $1,398,000Active3 beds 3 baths2,263 sq. ft.
$1,398,000Active3 beds 3 baths2,263 sq. ft.527 S 5th Ave #B, Arcadia, CA 91006
MLS# AR26033858Listed by: 888 REALTY - Open Sun, 1:30 to 4:30pmNew
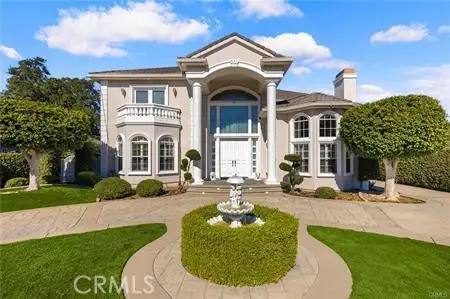 $3,499,000Active4 beds 6 baths4,698 sq. ft.
$3,499,000Active4 beds 6 baths4,698 sq. ft.209 Camino Real, Arcadia, CA 91007
MLS# AR26033211Listed by: TREELINE REALTY & INVESTMENT - New
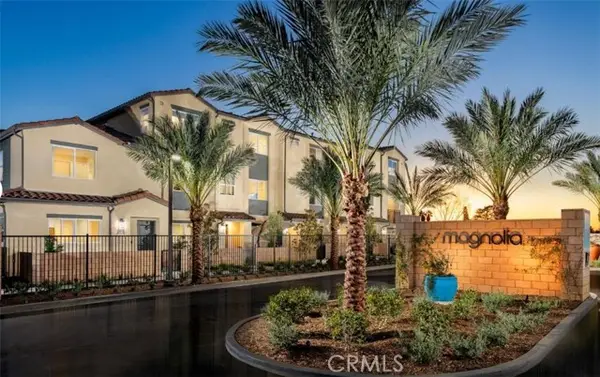 $731,262Active2 beds 3 baths1,276 sq. ft.
$731,262Active2 beds 3 baths1,276 sq. ft.4216 Jasmine Lane, Arcadia, CA 91006
MLS# OC26033325Listed by: BROOKFIELD RESIDENTIAL SALES INC. - New
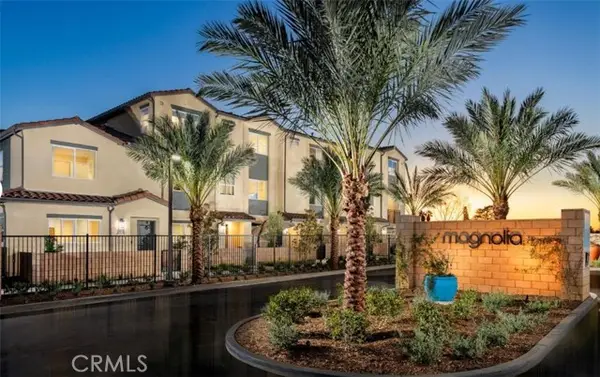 $797,031Active2 beds 3 baths1,371 sq. ft.
$797,031Active2 beds 3 baths1,371 sq. ft.4214 Jasmine Lane, Arcadia, CA 91006
MLS# OC26033343Listed by: BROOKFIELD RESIDENTIAL SALES INC. - Open Sat, 2 to 4pmNew
 $819,000Active2 beds 3 baths1,450 sq. ft.
$819,000Active2 beds 3 baths1,450 sq. ft.946 Fairview Avenue #8, Arcadia, CA 91007
MLS# AR26033194Listed by: REAL BROKERAGE TECHNOLOGIES, INC - Open Sat, 2 to 4pmNew
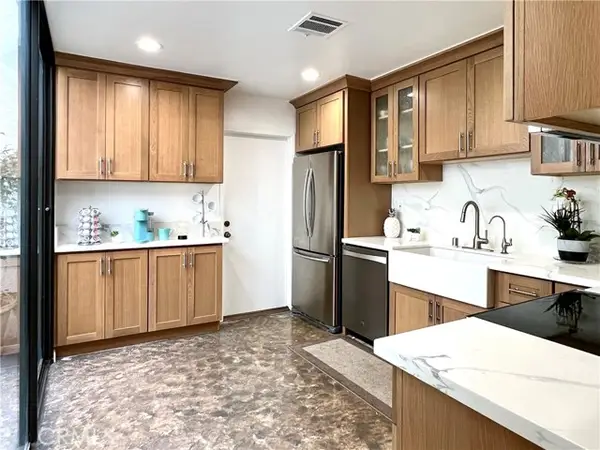 $819,000Active2 beds 3 baths1,450 sq. ft.
$819,000Active2 beds 3 baths1,450 sq. ft.946 Fairview Avenue #8, Arcadia, CA 91007
MLS# AR26033194Listed by: REAL BROKERAGE TECHNOLOGIES, INC - New
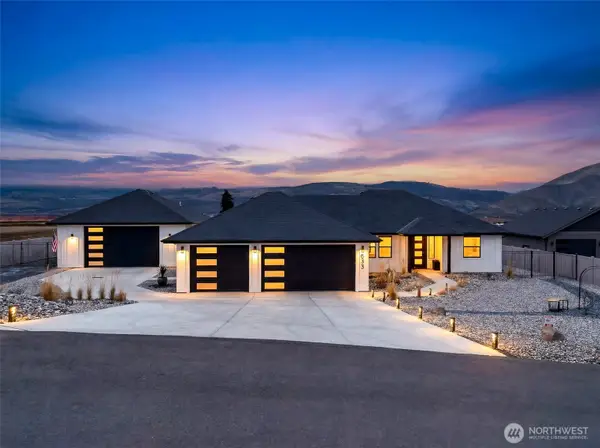 $1,275,000Active3 beds 4 baths2,156 sq. ft.
$1,275,000Active3 beds 4 baths2,156 sq. ft.633 S Monte Verde Drive, East Wenatchee, WA 98802
MLS# 2478262Listed by: PREMIER ONE PROPERTIES - New
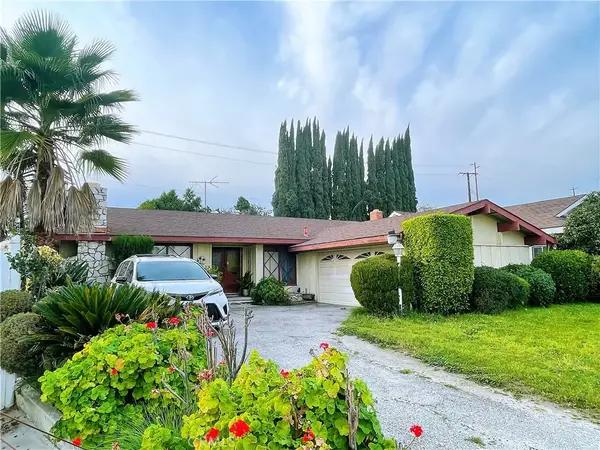 $789,000Active3 beds 2 baths1,400 sq. ft.
$789,000Active3 beds 2 baths1,400 sq. ft.5065 Marshburn, Arcadia, CA 91006
MLS# AR26030152Listed by: IRN REALTY - New
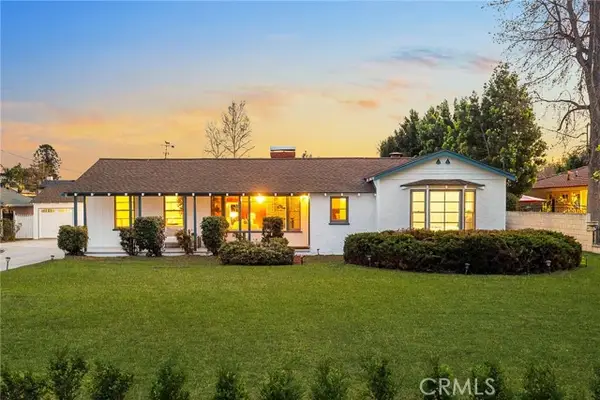 $1,980,000Active3 beds 2 baths1,992 sq. ft.
$1,980,000Active3 beds 2 baths1,992 sq. ft.120 W Longden Avenue, Arcadia, CA 91007
MLS# CRAR26022452Listed by: RE/MAX PREMIER PROP ARCADIA

