65 Woodland Lane, Arcadia, CA 91006
Local realty services provided by:Better Homes and Gardens Real Estate Royal & Associates
65 Woodland Lane,Arcadia, CA 91006
$7,200,000
- 6 Beds
- 7 Baths
- 7,511 sq. ft.
- Single family
- Active
Listed by: yaotian luo
Office: skyway investment corp.
MLS#:CRAR25237090
Source:CAMAXMLS
Price summary
- Price:$7,200,000
- Price per sq. ft.:$958.59
About this home
BRAND NEW!BRAND NEW! BRAND NEW! Luxury custom-built designed by Robert Tong. Excellent floorplan with high quality construction material. Marble floor throughout entrance, living room, dinning room, kitchen and all bathroom. Crown Molding throughout the whole house. Solid hardwood floor throughout family room, second floor and stairs. A gourmet kitchen showcases custom cabinetry, Sub-Zero refrigerator and freezer, a grand center island, and separate work kitchen. A sunlit breakfast nook overlooks the serene backyard and flows seamlessly into the expansive family room with wet bar and temperature wine cellar. Elevator, Private home office with custom built-in.5 suite in the main house, 2 suits in the 1st floor and 3 suits (with master suite) on 2nd floor. 1 suite in the poor house. Hugh master bedroom with good side walking closet and master bathroom. Professional front yard and back yard with nice swimming pool and pool house. BBQ area. Many flower and trees like living in the lovey garden.
Contact an agent
Home facts
- Year built:2020
- Listing ID #:CRAR25237090
- Added:46 day(s) ago
- Updated:November 26, 2025 at 02:41 PM
Rooms and interior
- Bedrooms:6
- Total bathrooms:7
- Full bathrooms:6
- Living area:7,511 sq. ft.
Heating and cooling
- Cooling:Central Air
- Heating:Central, Fireplace(s), Wood Stove
Structure and exterior
- Year built:2020
- Building area:7,511 sq. ft.
- Lot area:0.63 Acres
Utilities
- Water:Public
Finances and disclosures
- Price:$7,200,000
- Price per sq. ft.:$958.59
New listings near 65 Woodland Lane
- New
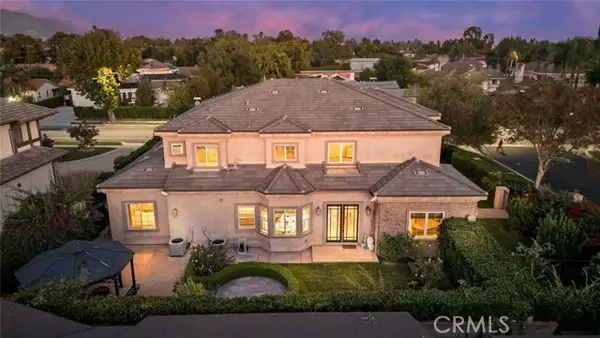 $2,750,000Active5 beds 6 baths4,010 sq. ft.
$2,750,000Active5 beds 6 baths4,010 sq. ft.185 E Norman, Arcadia, CA 91006
MLS# CRWS25266311Listed by: WETRUST REALTY - New
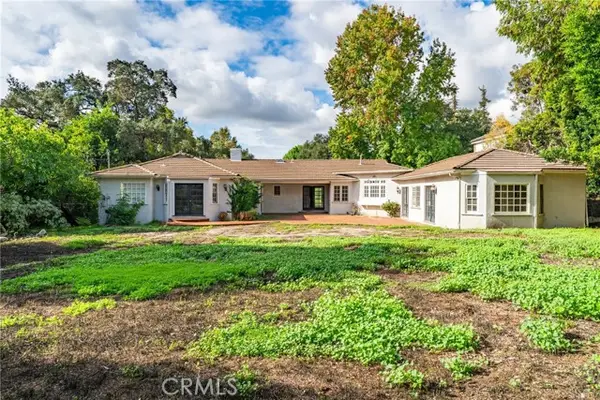 $3,888,000Active4 beds 4 baths3,532 sq. ft.
$3,888,000Active4 beds 4 baths3,532 sq. ft.1210 Rodeo Road, Arcadia, CA 91006
MLS# CRTR25263406Listed by: RE/MAX GALAXY - New
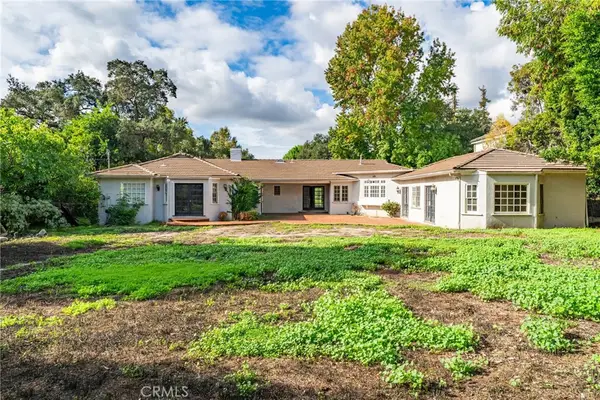 $3,888,000Active4 beds 4 baths3,532 sq. ft.
$3,888,000Active4 beds 4 baths3,532 sq. ft.1210 Rodeo Road, Arcadia, CA 91006
MLS# TR25263406Listed by: RE/MAX GALAXY - New
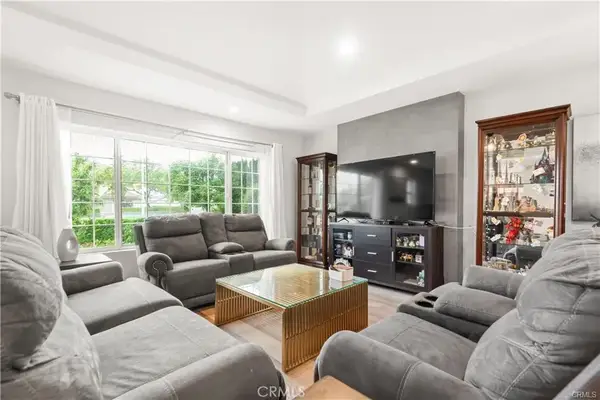 $1,720,000Active5 beds 4 baths2,979 sq. ft.
$1,720,000Active5 beds 4 baths2,979 sq. ft.6770 Oak Avenue, Arcadia, CA 91007
MLS# OC25265314Listed by: GOGO REALTORS R.H. CORP - New
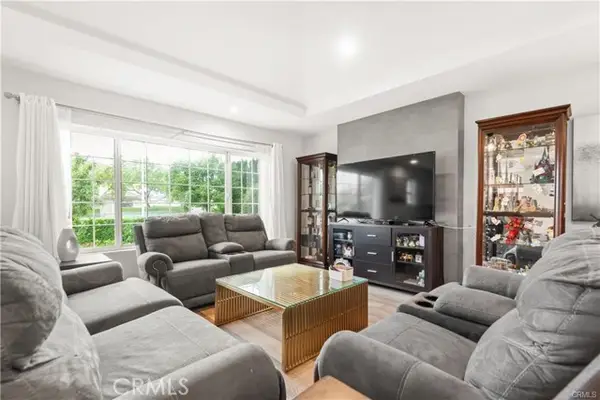 $1,720,000Active5 beds 4 baths2,979 sq. ft.
$1,720,000Active5 beds 4 baths2,979 sq. ft.6770 Oak Avenue, Arcadia, CA 91007
MLS# CROC25265314Listed by: GOGO REALTORS R.H. CORP - New
 $1,720,000Active5 beds 4 baths2,979 sq. ft.
$1,720,000Active5 beds 4 baths2,979 sq. ft.6770 Oak Avenue, Arcadia, CA 91007
MLS# OC25265314Listed by: GOGO REALTORS R.H. CORP - New
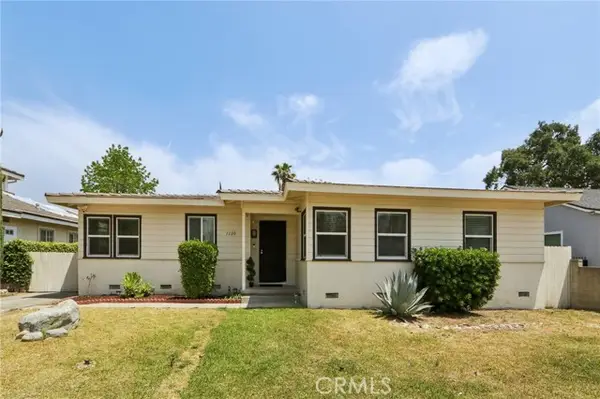 $1,448,000Active4 beds 3 baths1,430 sq. ft.
$1,448,000Active4 beds 3 baths1,430 sq. ft.1120 Highland Oaks Drive, Arcadia, CA 91006
MLS# CRSB25264798Listed by: REDFIN CORPORATION - New
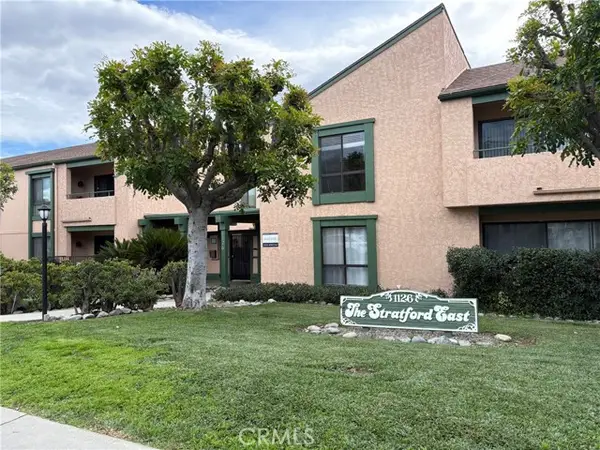 $789,800Active3 beds 2 baths1,267 sq. ft.
$789,800Active3 beds 2 baths1,267 sq. ft.1126 Fairview #210, Arcadia, CA 91007
MLS# CRWS25262887Listed by: MASTERS REALTY - New
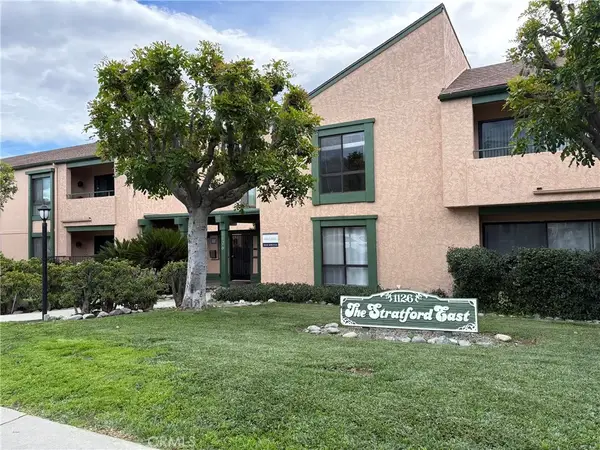 $789,800Active3 beds 2 baths1,267 sq. ft.
$789,800Active3 beds 2 baths1,267 sq. ft.1126 Fairview #210, Arcadia, CA 91007
MLS# WS25262887Listed by: MASTERS REALTY - New
 $1,900,000Active-- beds -- baths2,832 sq. ft.
$1,900,000Active-- beds -- baths2,832 sq. ft.5707 Baldwin, Temple City, CA 91780
MLS# AR25262057Listed by: JOHNHART CORP.
