875 San Simeon Road, Arcadia, CA 91007
Local realty services provided by:Better Homes and Gardens Real Estate Royal & Associates
875 San Simeon Road,Arcadia, CA 91007
$4,388,000
- 6 Beds
- 5 Baths
- 5,185 sq. ft.
- Single family
- Active
Listed by: annie deng, guangrong zuo
Office: compass
MLS#:CRP1-24454
Source:CA_BRIDGEMLS
Price summary
- Price:$4,388,000
- Price per sq. ft.:$846.29
About this home
Completely rebuilt and expanded with over 1,300 square feet of new construction in 2025, this stunning Arcadia residence has been fully reimagined, permitted, and modernized from the ground up. Now offering approximately 5,185 square feet of thoughtfully designed living space on a 17,560-square-foot lot, the home perfectly blends timeless architecture with contemporary elegance in one of Arcadia's most sought-after neighborhoods, just minutes from the Arboretum and Upper Rancho.A formal living room with an elegant fireplace welcomes you inside, flowing seamlessly into a refined dining area and light-filled family room that opens to an atrium-style game room--ideal for both everyday living and grand entertaining. The breakfast nook overlooks the lush backyard and sparkling pool, while a custom wine cellar adds sophistication to the home's entertaining spaces.The main level also features a private bedroom suite--perfect for in-laws or guests--along with two additional bedrooms (one ideal as an office or study), a full bath, and a separate laundry/utility room for added convenience.Upstairs, the spacious primary suite offers a serene retreat, accompanied by two additional bedrooms and another full bath for family or guests.Outdoors, enjoy a resort-style setting with a shimmering poo
Contact an agent
Home facts
- Year built:1940
- Listing ID #:CRP1-24454
- Added:93 day(s) ago
- Updated:January 09, 2026 at 03:27 PM
Rooms and interior
- Bedrooms:6
- Total bathrooms:5
- Full bathrooms:5
- Living area:5,185 sq. ft.
Heating and cooling
- Cooling:Central Air
- Heating:Central, Fireplace(s)
Structure and exterior
- Year built:1940
- Building area:5,185 sq. ft.
- Lot area:0.4 Acres
Finances and disclosures
- Price:$4,388,000
- Price per sq. ft.:$846.29
New listings near 875 San Simeon Road
- New
 $2,900,000Active5 beds 4 baths3,870 sq. ft.
$2,900,000Active5 beds 4 baths3,870 sq. ft.466 Walnut Avenue, Arcadia, CA 91007
MLS# CRIG26004615Listed by: AFFINITY REALTY - Open Sat, 2 to 4pmNew
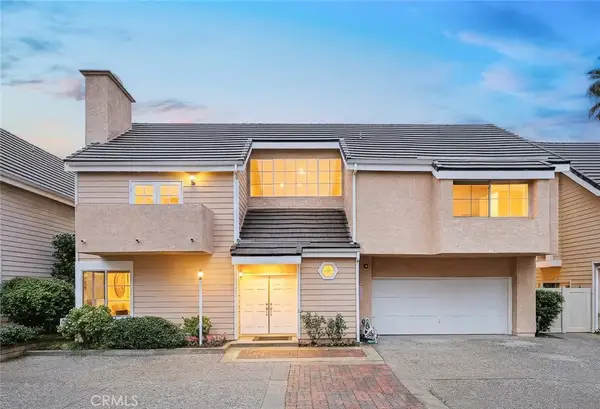 $1,100,000Active3 beds 3 baths2,093 sq. ft.
$1,100,000Active3 beds 3 baths2,093 sq. ft.330 El Dorado Street #7, Arcadia, CA 91006
MLS# AR25281412Listed by: RE/MAX PREMIER PROP ARCADIA - Open Sat, 2 to 4pmNew
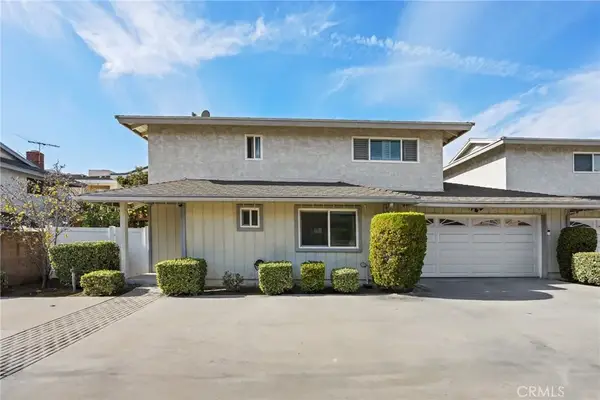 $980,000Active3 beds 3 baths1,618 sq. ft.
$980,000Active3 beds 3 baths1,618 sq. ft.313 E Duarte #5, Arcadia, CA 91006
MLS# WS25275824Listed by: REAL BROKERAGE TECHNOLOGIES - Open Sat, 1 to 3pmNew
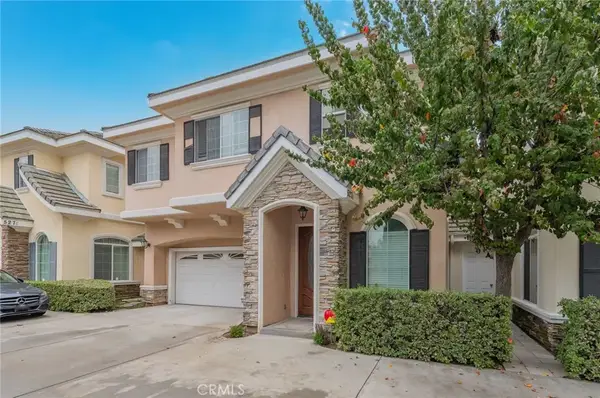 $1,560,000Active3 beds 3 baths2,263 sq. ft.
$1,560,000Active3 beds 3 baths2,263 sq. ft.527 S 5th Avenue #B, Arcadia, CA 91006
MLS# TR26000029Listed by: UNIVERSAL ELITE INC. - New
 $1,560,000Active3 beds 3 baths2,263 sq. ft.
$1,560,000Active3 beds 3 baths2,263 sq. ft.527 S 5th Avenue #B, Arcadia, CA 91006
MLS# CRTR26000029Listed by: UNIVERSAL ELITE INC. - New
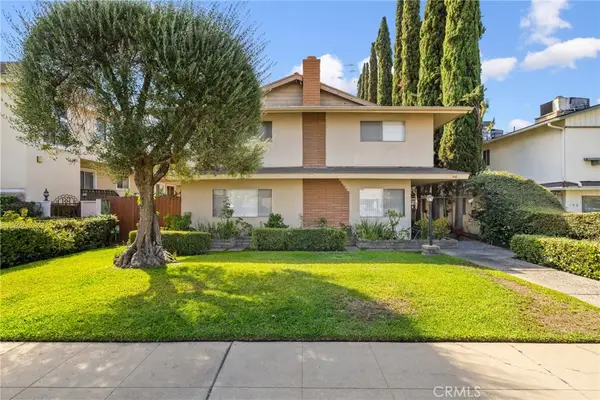 $1,998,000Active-- beds -- baths4,857 sq. ft.
$1,998,000Active-- beds -- baths4,857 sq. ft.148 California Street, Arcadia, CA 91006
MLS# AR26000297Listed by: COLDWELL BANKER REALTY - Open Sun, 2 to 4pmNew
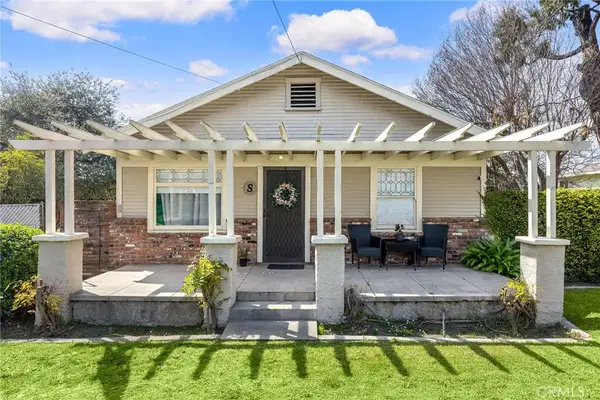 $1,800,000Active3 beds 1 baths1,312 sq. ft.
$1,800,000Active3 beds 1 baths1,312 sq. ft.1431 S 6th Avenue, Arcadia, CA 91006
MLS# WS25282315Listed by: EXP REALTY OF SOCAL - Open Sat, 2 to 4pm
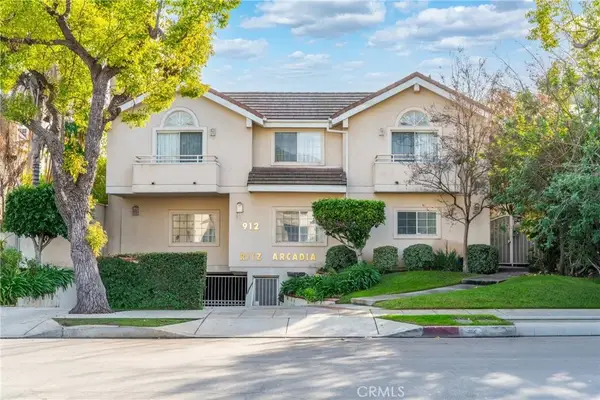 $1,190,000Active3 beds 3 baths2,059 sq. ft.
$1,190,000Active3 beds 3 baths2,059 sq. ft.912 Arcadia #6, Arcadia, CA 91007
MLS# AR25280097Listed by: KELLER WILLIAMS REALTY  $918,800Active4 beds 4 baths1,763 sq. ft.
$918,800Active4 beds 4 baths1,763 sq. ft.4259 Jasmine Lane, Arcadia, CA 91006
MLS# OC25278448Listed by: BROOKFIELD RESIDENTIAL SALES INC.- Open Sat, 11am to 3pm
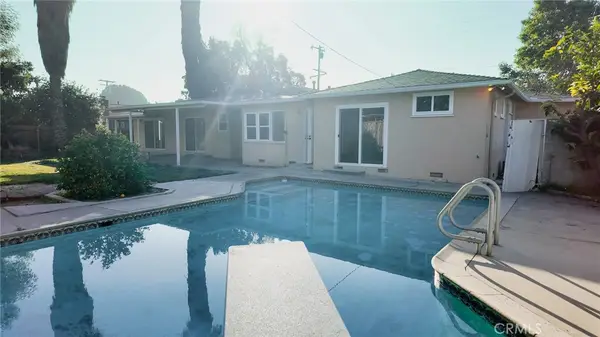 $1,650,000Active3 beds 2 baths1,986 sq. ft.
$1,650,000Active3 beds 2 baths1,986 sq. ft.127 Las Tunas, Arcadia, CA 91007
MLS# WS25256326Listed by: LONGO REALTY, INC.
