1262 Pebble Beach Way, Arnold, CA 95223
Local realty services provided by:Better Homes and Gardens Real Estate Everything Real Estate
1262 Pebble Beach Way,Arnold, CA 95223
$659,000
- 3 Beds
- 3 Baths
- 2,448 sq. ft.
- Single family
- Active
Listed by: john acord
Office: berkshire hathaway home services norcal real estate
MLS#:225091093
Source:MFMLS
Price summary
- Price:$659,000
- Price per sq. ft.:$269.2
About this home
Located in the coveted Blue Lake Springs neighborhood, this stunning alpine retreat offers million-dollar panoramic views of the Blue Lake Springs Sequoia Golf Course. This contemporary cabin blends timeless gambrel-roof architecture with modern updates, featuring real hardwood beams and pecky cedar wood ceilings. Spanning 2,448 sq ft on just over 1/3 acre, the home includes 3 bedrooms, 3 baths, and a built-in sauna for ultimate relaxation. Nestled on a private lot teeming with wildlife, it's a true mountain escape. Enjoy the expansive 180-degree wood deck on the main level and a second deck below, perfect for soaking in the scenery. Residents enjoy access to Snowflake Lodge recreation center, Fly In Acres Lake, and endless hiking trails, with Calaveras Big Trees State Park just minutes away for exploring giant sequoias and breathtaking natural beauty. Don't miss this rare opportunity to own a piece of Blue Lake Springs paradise! Last but not least, have the piece of mind of not losing power with high the end Generac generator ready to provide immediate power backup.
Contact an agent
Home facts
- Year built:1974
- Listing ID #:225091093
- Added:228 day(s) ago
- Updated:February 24, 2026 at 03:52 PM
Rooms and interior
- Bedrooms:3
- Total bathrooms:3
- Full bathrooms:3
- Living area:2,448 sq. ft.
Heating and cooling
- Cooling:Ceiling Fan(s), Central, Multi Zone
- Heating:Central
Structure and exterior
- Roof:Composition Shingle
- Year built:1974
- Building area:2,448 sq. ft.
- Lot area:0.35 Acres
Utilities
- Sewer:Septic System
Finances and disclosures
- Price:$659,000
- Price per sq. ft.:$269.2
New listings near 1262 Pebble Beach Way
- New
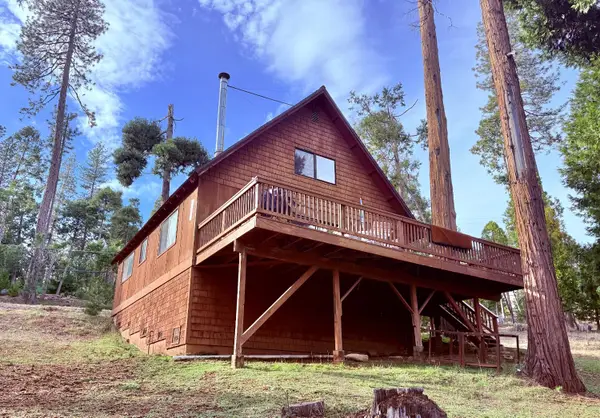 $395,000Active3 beds 2 baths1,280 sq. ft.
$395,000Active3 beds 2 baths1,280 sq. ft.167 Linda Drive, Arnold, CA 95223
MLS# 226015753Listed by: EXP REALTY OF CALIFORNIA INC. - New
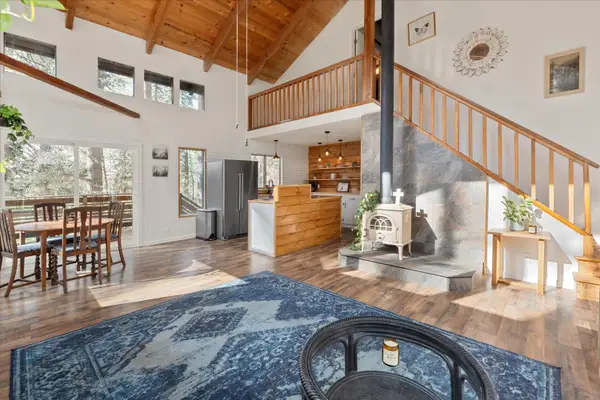 $398,833Active3 beds 2 baths1,344 sq. ft.
$398,833Active3 beds 2 baths1,344 sq. ft.210 David Lee Road, Arnold, CA 95223
MLS# 226017908Listed by: FATHOM REALTY GROUP, INC. - New
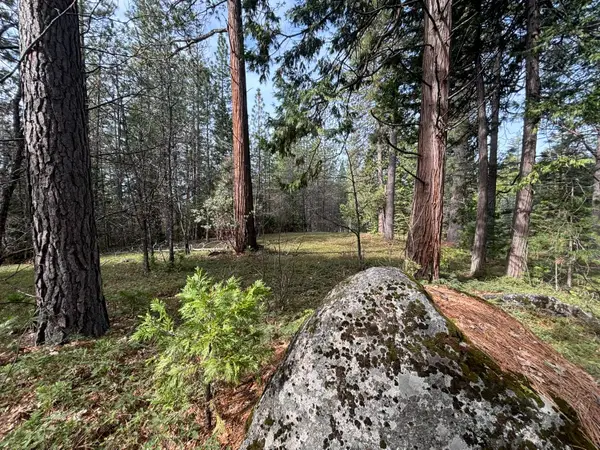 $89,000Active0.88 Acres
$89,000Active0.88 Acres245 Heron Court, Avery, CA 95224
MLS# 226017815Listed by: RE/MAX GOLD - MURPHYS - New
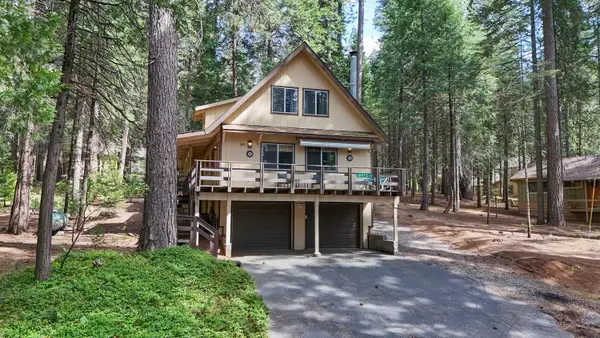 $399,000Active3 beds 3 baths2,088 sq. ft.
$399,000Active3 beds 3 baths2,088 sq. ft.2072 Mewe Court, Arnold, CA 95223
MLS# 226017308Listed by: CEDAR CREEK REALTY, INC - New
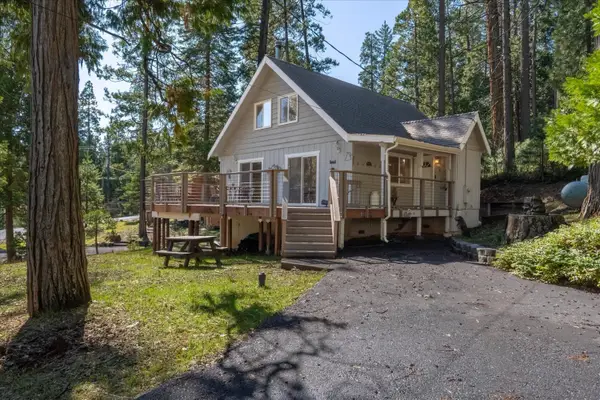 $445,000Active2 beds 2 baths1,514 sq. ft.
$445,000Active2 beds 2 baths1,514 sq. ft.1578 Gloria Drive, Arnold, CA 95223
MLS# 226017487Listed by: CEDAR CREEK REALTY, INC - New
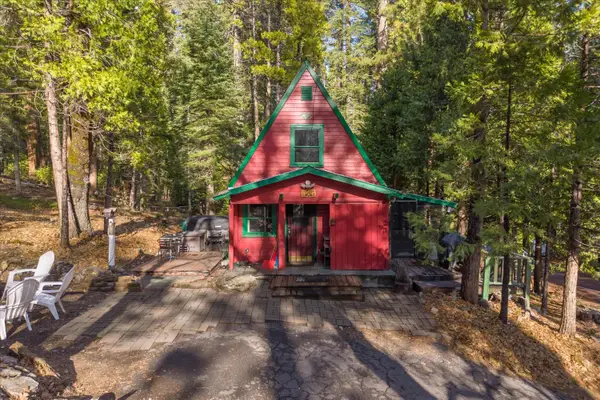 $260,000Active2 beds 1 baths1,024 sq. ft.
$260,000Active2 beds 1 baths1,024 sq. ft.4169 Hwy 4, Arnold, CA 95223
MLS# 226017525Listed by: CEDAR CREEK REALTY, INC 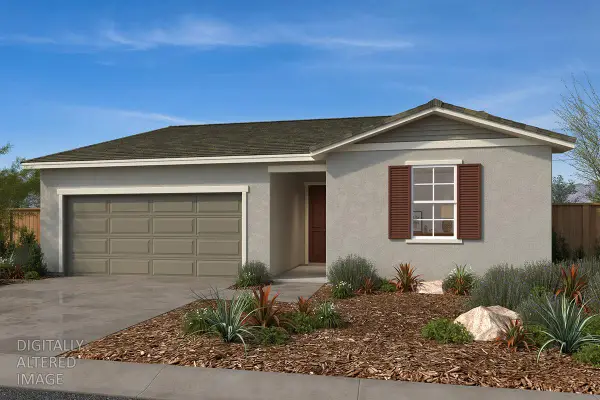 $527,990Active3 beds 2 baths1,557 sq. ft.
$527,990Active3 beds 2 baths1,557 sq. ft.2604 Red Tail Hawk Road, Modesto, CA 95357
MLS# 226015976Listed by: KB HOME SALES-NORTHERN CALIFORNIA INC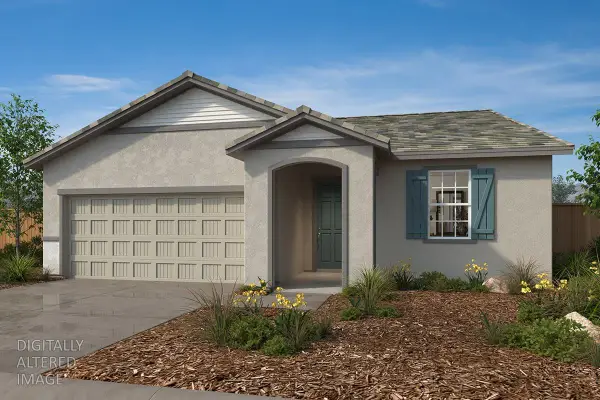 $559,990Active4 beds 2 baths1,718 sq. ft.
$559,990Active4 beds 2 baths1,718 sq. ft.2621 Red Tail Hawk Road, Modesto, CA 95357
MLS# 226015979Listed by: KB HOME SALES-NORTHERN CALIFORNIA INC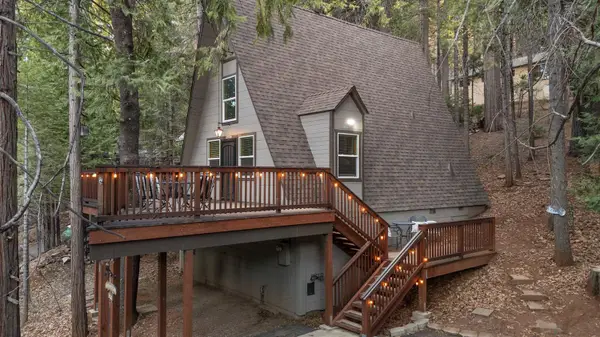 $379,000Active2 beds 1 baths1,356 sq. ft.
$379,000Active2 beds 1 baths1,356 sq. ft.3221 Lakewood Drive, Arnold, CA 95223
MLS# 226014287Listed by: CEDAR CREEK REALTY, INC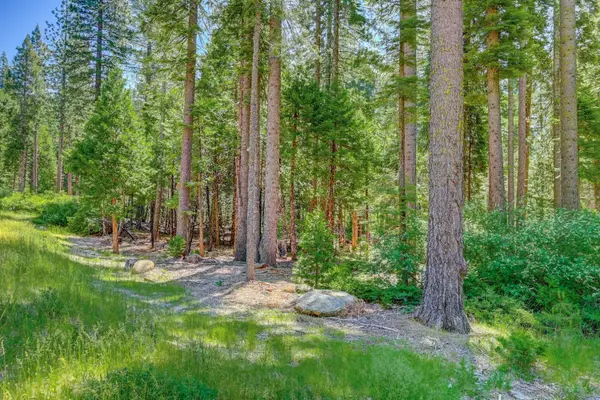 $75,000Active1.11 Acres
$75,000Active1.11 Acres11 Timber Trail Court, Camp Connell, CA 95223
MLS# 225601122Listed by: CORCORAN ICON PROPERTIES

