1856 Fern, Arnold, CA 95223
Local realty services provided by:Better Homes and Gardens Real Estate Reliance Partners
1856 Fern,Arnold, CA 95223
$479,000
- 3 Beds
- 4 Baths
- 1,964 sq. ft.
- Single family
- Pending
Listed by:stacey silva
Office:re/max gold - murphys
MLS#:225086778
Source:MFMLS
Price summary
- Price:$479,000
- Price per sq. ft.:$243.89
- Monthly HOA dues:$2.08
About this home
Tucked away in a private setting yet close to it all, this beautifully crafted mountain getaway is the perfect blend of convenience, class, and comfort. Featuring 3 bedrooms, 2 full baths, 2 half baths, plus a wine cellar/game room, this fully furnished retreat offers 1,964 sq ft of thoughtfully designed living space including a cozy enclosed deck/porch ideal for extra guests. Inside, soaring knotty pine ceilings create a warm, inviting vibe, while hickory floors and show-stopping copper and limestone counters with fossils add rustic elegance to the spacious kitchen & large dining area. A stone-and-glass backsplash and quality finishes elevate every detail. Enjoy year-round fun with a hardwired backup generator, a horseshoe pit, picnic table that seats 12, spacious entertaining deck with a brand-new hot tub, and even a 12'x20' covered parking area for your boat or RV. The 616 sq ft attached garage rounds out the package everything you need to play, relax, and entertain in style. Approx 30 minutes to Bear Valley & Lake Alpine!
Contact an agent
Home facts
- Year built:1998
- Listing Id #:225086778
- Added:11 day(s) ago
- Updated:August 16, 2025 at 07:12 AM
Rooms and interior
- Bedrooms:3
- Total bathrooms:4
- Full bathrooms:2
- Living area:1,964 sq. ft.
Heating and cooling
- Cooling:Ceiling Fan(s)
- Heating:Pellet Stove, Propane, Wood Stove
Structure and exterior
- Roof:Composition Shingle
- Year built:1998
- Building area:1,964 sq. ft.
- Lot area:0.28 Acres
Utilities
- Sewer:Septic System
Finances and disclosures
- Price:$479,000
- Price per sq. ft.:$243.89
New listings near 1856 Fern
- New
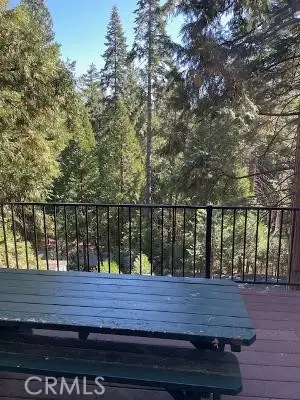 $675,000Active3 beds 2 baths1,831 sq. ft.
$675,000Active3 beds 2 baths1,831 sq. ft.758 Yuroc Drive, Arnold, CA 95223
MLS# OC25179938Listed by: EXP REALTY OF CALIFORNIA INC - New
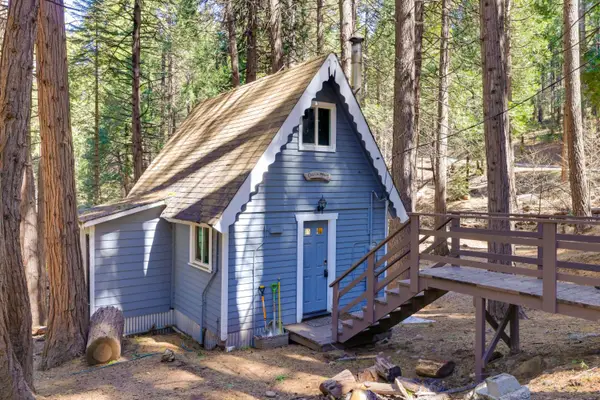 $279,000Active1 beds 1 baths522 sq. ft.
$279,000Active1 beds 1 baths522 sq. ft.1160 Ponderosa Way, Arnold, CA 95223
MLS# 225104530Listed by: AOK REALTY - New
 $59,999Active0 Acres
$59,999Active0 Acres778 Yuroc Dr, Arnold, CA 95223
MLS# OC25179905Listed by: EXP REALTY OF CALIFORNIA INC - New
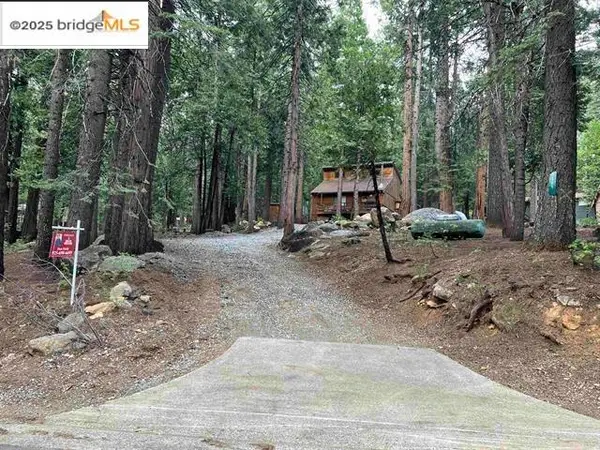 $295,000Active1 beds 1 baths906 sq. ft.
$295,000Active1 beds 1 baths906 sq. ft.3805 The Jug Handle, Arnold, CA 95223
MLS# 41107691Listed by: KELLER WILLIAMS 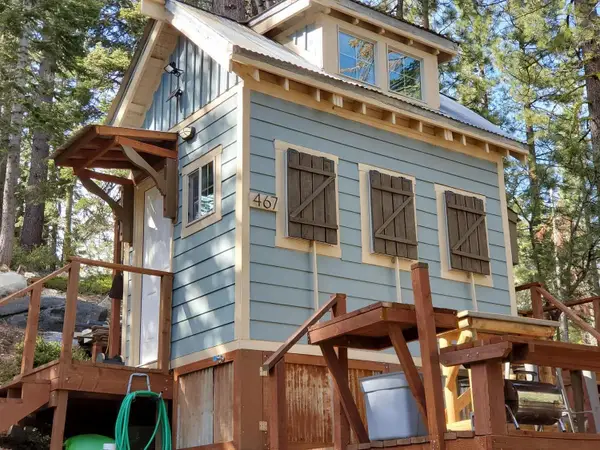 $85,000Active1 beds 1 baths110 sq. ft.
$85,000Active1 beds 1 baths110 sq. ft.467 Skyline Drive, Arnold, CA 95223
MLS# 225102422Listed by: BOREN GROUP REAL ESTATE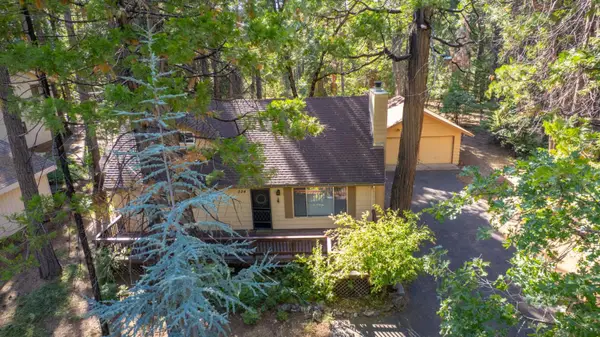 $439,999Active-- beds -- baths1,552 sq. ft.
$439,999Active-- beds -- baths1,552 sq. ft.336 Russell Drive, Arnold, CA 95223
MLS# 225102013Listed by: KELLER WILLIAMS TRI VALLEY REALTY- Open Sun, 12 to 3pm
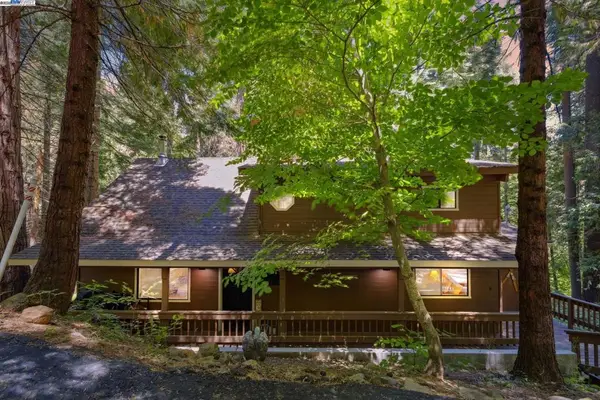 $525,000Active3 beds 2 baths1,616 sq. ft.
$525,000Active3 beds 2 baths1,616 sq. ft.2178 Karock Dr, Arnold, CA 95223
MLS# 41106719Listed by: REAL BROKERAGE TECHNOLOGIES  $525,000Active3 beds 2 baths1,616 sq. ft.
$525,000Active3 beds 2 baths1,616 sq. ft.2178 Karock Dr, Arnold, CA 95223
MLS# 41106719Listed by: REAL BROKERAGE TECHNOLOGIES $835,000Active4 beds 4 baths2,580 sq. ft.
$835,000Active4 beds 4 baths2,580 sq. ft.1385 Topanga Lane, Arnold, CA 95223
MLS# 225099597Listed by: VISTA SOTHEBY'S INTERNATIONAL REALTY $599,000Active4 beds 2 baths1,911 sq. ft.
$599,000Active4 beds 2 baths1,911 sq. ft.2110 Silverado Way, Arnold, CA 95223
MLS# 41106620Listed by: RE/MAX GOLD MURPHYS
