111 Vista, Arroyo Grande, CA 93420
Local realty services provided by:Better Homes and Gardens Real Estate Clarity
111 Vista,Arroyo Grande, CA 93420
$1,299,999
- 3 Beds
- 3 Baths
- 3,798 sq. ft.
- Single family
- Active
Listed by: cindy petrovich
Office: andrews real estate group inc
MLS#:NS25260500
Source:CRMLS
Price summary
- Price:$1,299,999
- Price per sq. ft.:$342.29
- Monthly HOA dues:$45.83
About this home
NEW PRICE FOR THE NEW YEAR! Welcome to 111 Vista Drive, located in the highly sought-after Oak Park Estates community. This custom-built residence offers 3,798 sq. ft. of comfortable living space on a private, beautifully landscaped lot of over one-third acre. A circular driveway leads you to the charming front entry, where decorative glass doors open into a spacious foyer. Inside, you’ll immediately appreciate the abundant natural light streaming through the home’s many windows. To the left of the entry,the inviting living room features a cozy fireplace and a peaceful sitting area overlooking the gardens—an ideal place to unwind with your favorite beverage. On the opposite side, you’ll find the well-appointed kitchen complete with a center island, generous cabinetry, and ample counter space. The kitchen flows seamlessly into the family room, offering another fireplace and easy access to the dining area—perfect for hosting family and friends. A door just off the family room leads to the back patio, where dining al fresco becomes part of your daily routine. A charming breakfast nook is the perfect spot to enjoy your morning coffee. The hallway to the bedrooms is lined with beautiful floor-to-ceiling cabinetry. The primary suite sits across from the two guest suites for optimal privacy and has been thoughtfully reimagined as an ADU. This versatile space features its own private courtyard entrance,galley kitchen,living room with fireplace, separate bedroom, and full bath with a soaking tub and dog secured fencing—ideal for multigenerational living, guests, or rental income. Down the hall, you’ll find two generous guest suites..One with a tub/shower combo, the tub being a whirlpool with in-line heater to keep that water nice and warm...while the other suite provides an ADA approved walk-in shower. Additional hallway amenities include a spacious walk-in closet and a separate linen closet. Step outside and enjoy the home’s private yard, featuring mature gardens, many fruits trees, avocado trees, tomato plants, grapes, meyer lemons and more with room to relax or garden to your heart’s content. A 2-car garage with one side providing a taller entry for your larger vehicles completes this exceptional property. Oak Park Estates is known for its extensive equestrian and walking trails, community park, and BBQ areas. Bring your horses—there’s a dedicated pasture ready for them to enjoy their best life.
Contact an agent
Home facts
- Year built:1988
- Listing ID #:NS25260500
- Added:47 day(s) ago
- Updated:January 10, 2026 at 08:41 PM
Rooms and interior
- Bedrooms:3
- Total bathrooms:3
- Full bathrooms:2
- Half bathrooms:1
- Living area:3,798 sq. ft.
Heating and cooling
- Heating:Central Furnace
Structure and exterior
- Roof:Spanish Tile
- Year built:1988
- Building area:3,798 sq. ft.
- Lot area:0.4 Acres
Utilities
- Water:Public
- Sewer:Public Sewer
Finances and disclosures
- Price:$1,299,999
- Price per sq. ft.:$342.29
New listings near 111 Vista
- Open Sat, 12 to 3pmNew
 $699,000Active3 beds 2 baths1,120 sq. ft.
$699,000Active3 beds 2 baths1,120 sq. ft.544 Carmella, Arroyo Grande, CA 93420
MLS# SC26003983Listed by: KELLER WILLIAMS REALTY CENTRAL COAST - Open Sat, 11am to 1pmNew
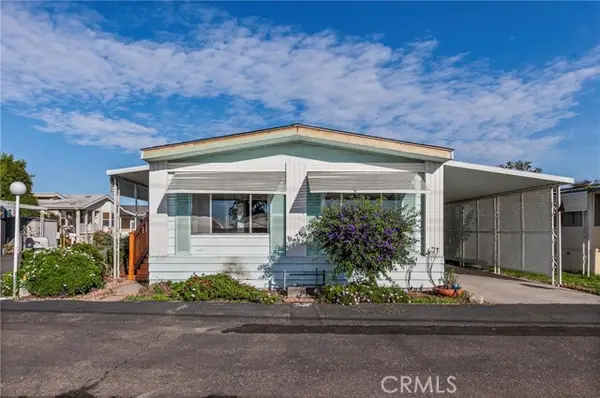 $250,000Active2 beds 2 baths1,128 sq. ft.
$250,000Active2 beds 2 baths1,128 sq. ft.801 Halcyon #38, Arroyo Grande, CA 93420
MLS# PI26004496Listed by: EXP REALTY OF CALIFORNIA, INC. - Open Sat, 1 to 3pmNew
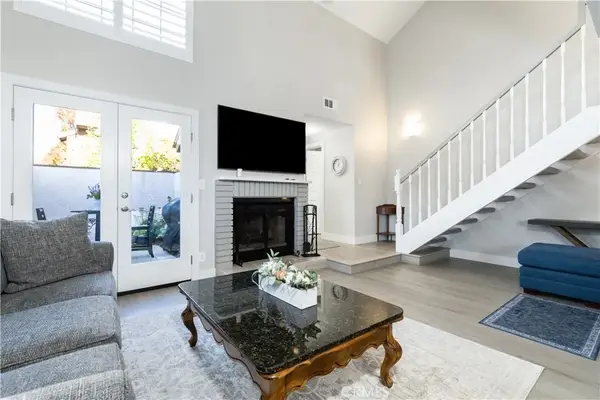 $615,000Active2 beds 3 baths1,149 sq. ft.
$615,000Active2 beds 3 baths1,149 sq. ft.265 Aspen, Arroyo Grande, CA 93420
MLS# PI26004321Listed by: VERENICE WHITE, BROKER - Open Sat, 11am to 1pmNew
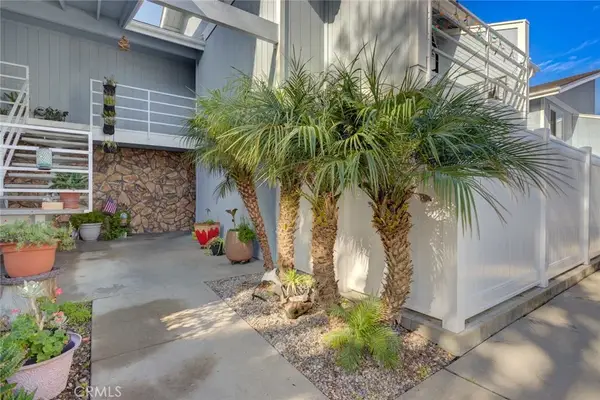 $525,000Active2 beds 2 baths1,090 sq. ft.
$525,000Active2 beds 2 baths1,090 sq. ft.1165 Maple #E, Arroyo Grande, CA 93420
MLS# PI26004242Listed by: KELLER WILLIAMS REALTY SANTA BARBARA - Open Sun, 1 to 3pmNew
 $250,000Active2 beds 2 baths1,128 sq. ft.
$250,000Active2 beds 2 baths1,128 sq. ft.801 S Halcyon #38, Arroyo Grande, CA 93420
MLS# PI26004496Listed by: EXP REALTY OF CALIFORNIA, INC. - Open Sun, 12 to 2pmNew
 $1,995,000Active4 beds 3 baths2,779 sq. ft.
$1,995,000Active4 beds 3 baths2,779 sq. ft.701 White Court, Arroyo Grande, CA 93420
MLS# SC26003748Listed by: RICHARDSON SOTHEBY'S INTERNATIONAL REALTY - Open Sun, 12 to 2pmNew
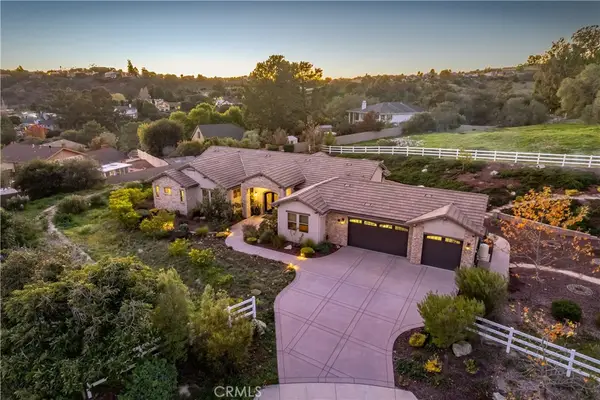 $1,995,000Active4 beds 3 baths2,779 sq. ft.
$1,995,000Active4 beds 3 baths2,779 sq. ft.701 White Court, Arroyo Grande, CA 93420
MLS# SC26003748Listed by: RICHARDSON SOTHEBY'S INTERNATIONAL REALTY - New
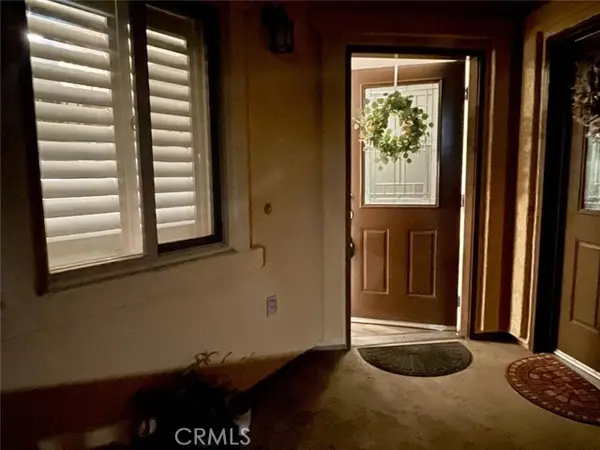 $584,500Active2 beds 2 baths1,053 sq. ft.
$584,500Active2 beds 2 baths1,053 sq. ft.579 Camino Mercado, Arroyo Grande, CA 93420
MLS# CRFR26003686Listed by: RE/MAX GOLD - Open Sat, 1 to 4pmNew
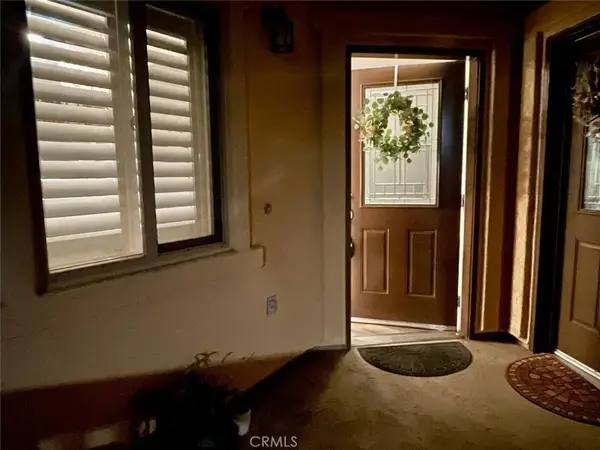 $584,500Active2 beds 2 baths1,053 sq. ft.
$584,500Active2 beds 2 baths1,053 sq. ft.579 Camino Mercado, Arroyo Grande, CA 93420
MLS# FR26003686Listed by: RE/MAX GOLD - New
 $899,000Active5 beds 3 baths1,800 sq. ft.
$899,000Active5 beds 3 baths1,800 sq. ft.1036 Corbett Canyon Road, Arroyo Grande, CA 93420
MLS# CRPI26000827Listed by: TAYLOR HOVING REALTY GROUP
