432 California Street, Arroyo Grande, CA 93420
Local realty services provided by:Better Homes and Gardens Real Estate Royal & Associates
432 California Street,Arroyo Grande, CA 93420
$1,195,000
- 4 Beds
- 3 Baths
- 2,359 sq. ft.
- Single family
- Active
Listed by: farid shahid, walker sotello
Office: eighty20 group
MLS#:CRSC25179866
Source:CA_BRIDGEMLS
Price summary
- Price:$1,195,000
- Price per sq. ft.:$506.57
About this home
Welcome to 432 California - a stunning single level ranch-modern home plus detached guest residence in the heart of Arroyo Grande, walking distance to The Village of AG and AG High School. This is a rare opportunity to purchase a completely turn-key home with designer features & finishes in a coveted historic neighborhood. The main residence is a reimagined 1950s era 3 bedroom 2 bath featuring an oversized living room with wood burning fireplace, gourmet kitchen, separate butler's pantry and laundry room, primary bedroom suite with dual vanity & soaking tub + tiled shower, additional full bathroom for guests, two guest bedrooms, attached one car garage, expansive real wood deck facing the backyard, and a covered front porch wrapped in wood opening up to the front lawn. The guest residence structure was built in 2003 and features an open concept living/dining/kitchen area with a private bedroom suite and dedicated laundry and a full bathroom. This unit features a bi-folding accordion door system that opens up to the backyard and dedicated mini-split system for cooling and heating. The quarter-acre lot size is large enough for multi-generational living or income opportunities with plenty of space to fence off the backyard to create a more private guest residence experience. Other f
Contact an agent
Home facts
- Year built:1951
- Listing ID #:CRSC25179866
- Added:151 day(s) ago
- Updated:January 09, 2026 at 03:45 PM
Rooms and interior
- Bedrooms:4
- Total bathrooms:3
- Full bathrooms:3
- Living area:2,359 sq. ft.
Heating and cooling
- Cooling:Wall/Window Unit(s)
- Heating:Central
Structure and exterior
- Year built:1951
- Building area:2,359 sq. ft.
- Lot area:0.23 Acres
Finances and disclosures
- Price:$1,195,000
- Price per sq. ft.:$506.57
New listings near 432 California Street
- Open Sat, 11am to 1pmNew
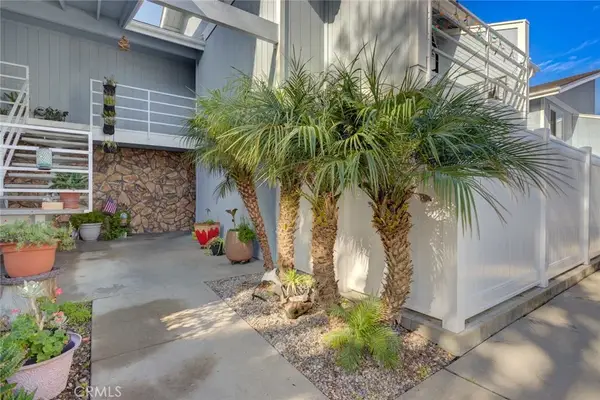 $525,000Active2 beds 2 baths1,090 sq. ft.
$525,000Active2 beds 2 baths1,090 sq. ft.1165 Maple #E, Arroyo Grande, CA 93420
MLS# PI26004242Listed by: KELLER WILLIAMS REALTY SANTA BARBARA - Open Sat, 11am to 1pmNew
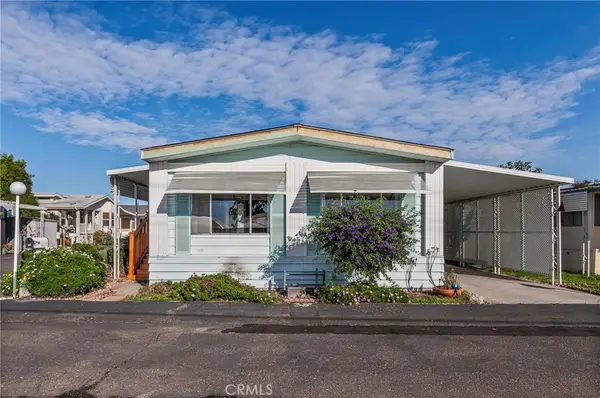 $250,000Active2 beds 2 baths1,128 sq. ft.
$250,000Active2 beds 2 baths1,128 sq. ft.801 S Halcyon #38, Arroyo Grande, CA 93420
MLS# PI26004496Listed by: EXP REALTY OF CALIFORNIA, INC. - Open Sat, 11am to 2pmNew
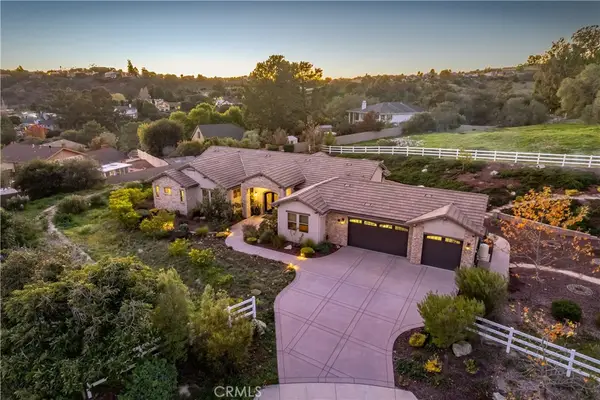 $1,995,000Active4 beds 3 baths2,779 sq. ft.
$1,995,000Active4 beds 3 baths2,779 sq. ft.701 White Court, Arroyo Grande, CA 93420
MLS# SC26003748Listed by: RICHARDSON SOTHEBY'S INTERNATIONAL REALTY - Open Sat, 1 to 4pmNew
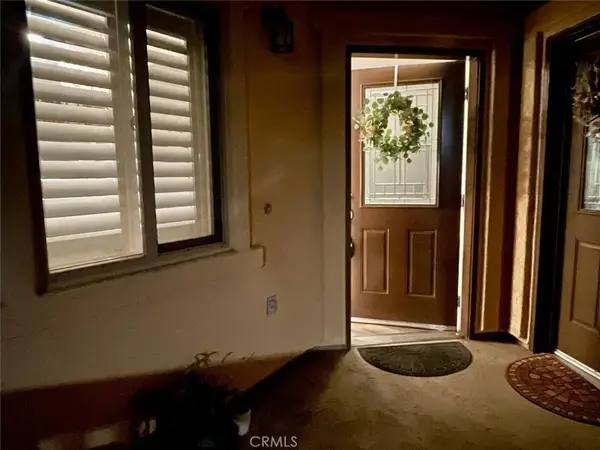 $584,500Active2 beds 2 baths1,053 sq. ft.
$584,500Active2 beds 2 baths1,053 sq. ft.579 Camino Mercado, Arroyo Grande, CA 93420
MLS# FR26003686Listed by: RE/MAX GOLD - New
 $584,500Active2 beds 2 baths1,053 sq. ft.
$584,500Active2 beds 2 baths1,053 sq. ft.579 Camino Mercado, Arroyo Grande, CA 93420
MLS# CRFR26003686Listed by: RE/MAX GOLD - Open Sat, 1 to 4pmNew
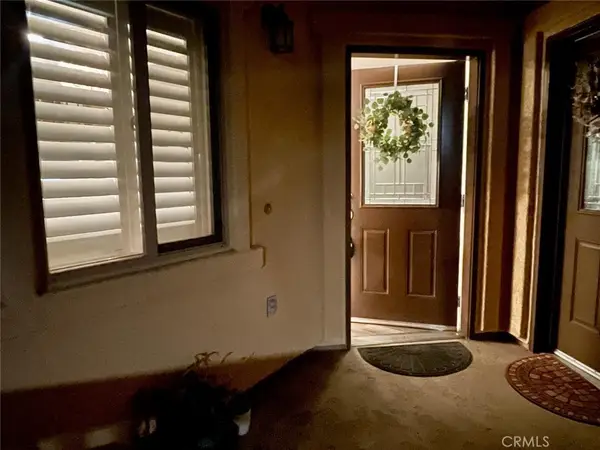 $584,500Active2 beds 2 baths1,053 sq. ft.
$584,500Active2 beds 2 baths1,053 sq. ft.579 Camino Mercado, Arroyo Grande, CA 93420
MLS# FR26003686Listed by: RE/MAX GOLD - New
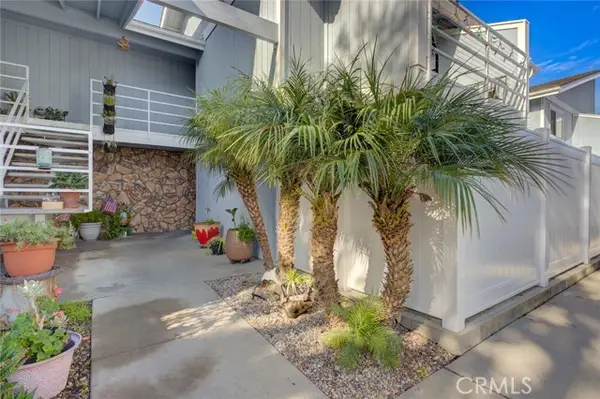 $525,000Active2 beds 2 baths1,090 sq. ft.
$525,000Active2 beds 2 baths1,090 sq. ft.1165 Maple #E, Arroyo Grande, CA 93420
MLS# CRPI26004242Listed by: KELLER WILLIAMS REALTY SANTA BARBARA - Open Sat, 11am to 1pmNew
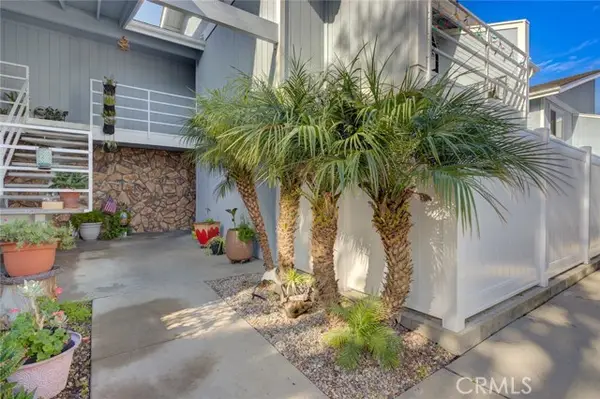 $525,000Active2 beds 2 baths1,090 sq. ft.
$525,000Active2 beds 2 baths1,090 sq. ft.1165 Maple #E, Arroyo Grande, CA 93420
MLS# PI26004242Listed by: KELLER WILLIAMS REALTY SANTA BARBARA - Open Sat, 1 to 4pmNew
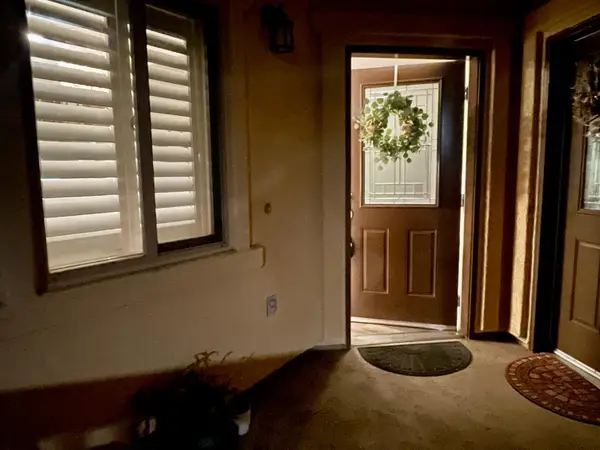 $584,500Active2 beds -- baths1,053 sq. ft.
$584,500Active2 beds -- baths1,053 sq. ft.579 Camino Mercado #518, Arroyo Grande, CA 93420
MLS# 641520Listed by: RE/MAX GOLD  $1,299,000Pending3 beds 3 baths2,216 sq. ft.
$1,299,000Pending3 beds 3 baths2,216 sq. ft.195 Big Canyon Court, Arroyo Grande, CA 93420
MLS# CRPI26001226Listed by: RE/MAX SUCCESS
