467 Del Sur Drive, Arroyo Grande, CA 93420
Local realty services provided by:Better Homes and Gardens Real Estate Royal & Associates
467 Del Sur Drive,Arroyo Grande, CA 93420
$3,749,000
- 4 Beds
- 4 Baths
- 4,150 sq. ft.
- Single family
- Active
Listed by: ellenie buenrostro, gloria contreras
Office: eighty20 group
MLS#:CRSC25184024
Source:CA_BRIDGEMLS
Price summary
- Price:$3,749,000
- Price per sq. ft.:$903.37
- Monthly HOA dues:$125
About this home
Discover unparalleled modern Spanish luxury at 467 Del Sur, Arroyo Grande. This brand-new, exquisite 4-bedroom, 3-bath masterpiece with a powder room, built by Innovation Design and Development redefines sophisticated Central Coast living. Step inside an expansive open-concept living space, bathed in natural light, offering stunning ocean views. The seamless flow between the gourmet kitchen, dining, and living areas is perfect for entertaining. The chef's dream kitchen features top-of-the-line appliances, custom cabinetry, a generous island, and a spacious butler's pantry for discreet prep and storage. Beyond, find a dedicated wine room-a stylish space for connoisseurs. Each of the four well-appointed bedrooms offers a private sanctuary, while three luxurious bathrooms provide spa-like retreats. The primary bath elevates luxury with stunning Taj Mahal slabs. The modern Spanish architecture shines through clean lines and elegant finishes. This home also boasts a spacious 3-car garage with durable epoxy flooring. Located in desirable Arroyo Grande, 467 Del Sur offers tranquility and accessibility-close to amenities, wineries, and natural beauty. This is a rare opportunity to own a newly constructed home where luxury and design converge for an unparalleled living experience. Don't m
Contact an agent
Home facts
- Year built:2025
- Listing ID #:CRSC25184024
- Added:147 day(s) ago
- Updated:January 10, 2026 at 10:49 PM
Rooms and interior
- Bedrooms:4
- Total bathrooms:4
- Full bathrooms:3
- Living area:4,150 sq. ft.
Heating and cooling
- Cooling:Ceiling Fan(s), Central Air
Structure and exterior
- Year built:2025
- Building area:4,150 sq. ft.
- Lot area:1.95 Acres
Finances and disclosures
- Price:$3,749,000
- Price per sq. ft.:$903.37
New listings near 467 Del Sur Drive
- Open Sat, 12 to 3pmNew
 $699,000Active3 beds 2 baths1,120 sq. ft.
$699,000Active3 beds 2 baths1,120 sq. ft.544 Carmella, Arroyo Grande, CA 93420
MLS# SC26003983Listed by: KELLER WILLIAMS REALTY CENTRAL COAST - Open Sat, 1 to 3pmNew
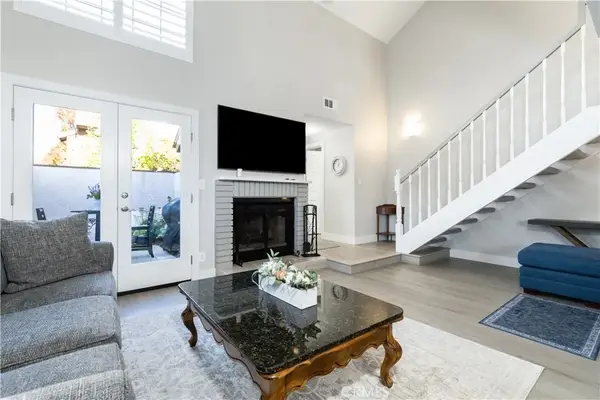 $615,000Active2 beds 3 baths1,149 sq. ft.
$615,000Active2 beds 3 baths1,149 sq. ft.265 Aspen, Arroyo Grande, CA 93420
MLS# PI26004321Listed by: VERENICE WHITE, BROKER - Open Sat, 11am to 1pmNew
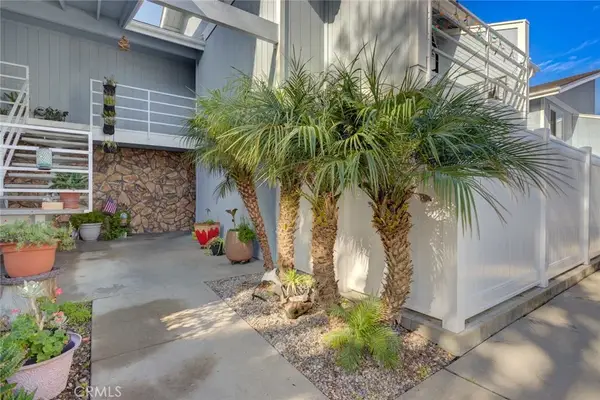 $525,000Active2 beds 2 baths1,090 sq. ft.
$525,000Active2 beds 2 baths1,090 sq. ft.1165 Maple #E, Arroyo Grande, CA 93420
MLS# PI26004242Listed by: KELLER WILLIAMS REALTY SANTA BARBARA - Open Sat, 11am to 1pmNew
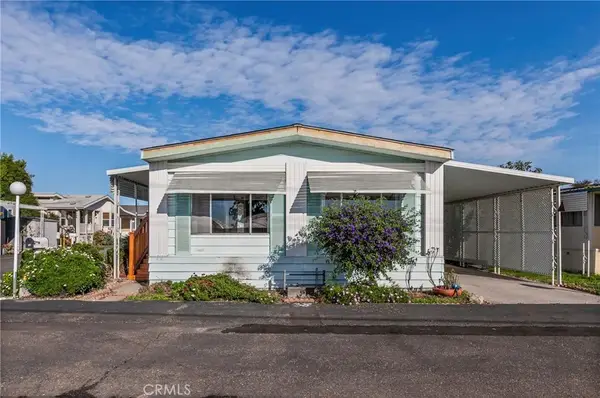 $250,000Active2 beds 2 baths1,128 sq. ft.
$250,000Active2 beds 2 baths1,128 sq. ft.801 S Halcyon #38, Arroyo Grande, CA 93420
MLS# PI26004496Listed by: EXP REALTY OF CALIFORNIA, INC. - Open Sun, 1 to 3pmNew
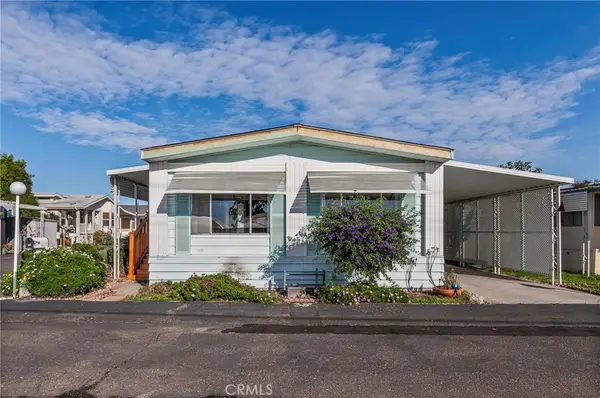 $250,000Active2 beds 2 baths1,128 sq. ft.
$250,000Active2 beds 2 baths1,128 sq. ft.801 S Halcyon #38, Arroyo Grande, CA 93420
MLS# PI26004496Listed by: EXP REALTY OF CALIFORNIA, INC. - Open Sun, 12 to 2pmNew
 $1,995,000Active4 beds 3 baths2,779 sq. ft.
$1,995,000Active4 beds 3 baths2,779 sq. ft.701 White Court, Arroyo Grande, CA 93420
MLS# SC26003748Listed by: RICHARDSON SOTHEBY'S INTERNATIONAL REALTY - Open Sun, 12 to 2pmNew
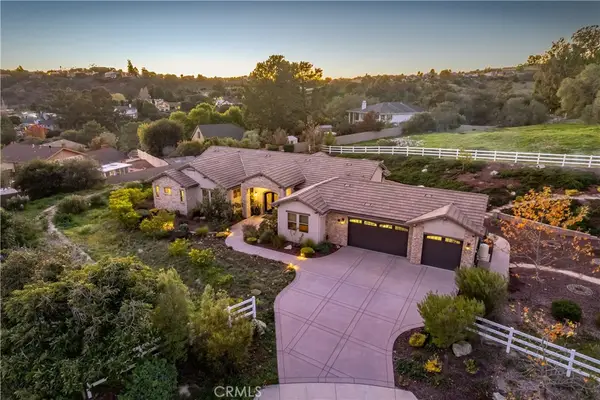 $1,995,000Active4 beds 3 baths2,779 sq. ft.
$1,995,000Active4 beds 3 baths2,779 sq. ft.701 White Court, Arroyo Grande, CA 93420
MLS# SC26003748Listed by: RICHARDSON SOTHEBY'S INTERNATIONAL REALTY - New
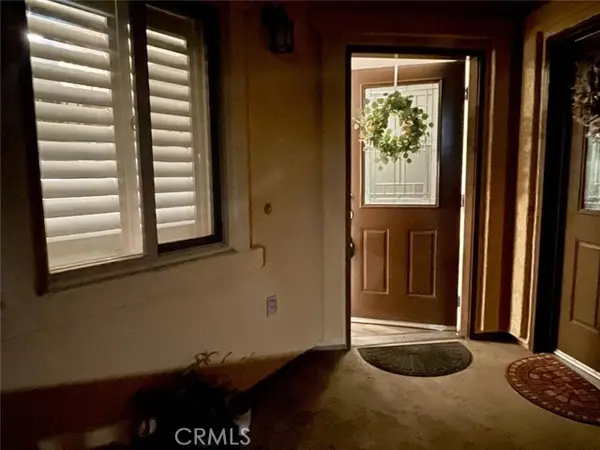 $584,500Active2 beds 2 baths1,053 sq. ft.
$584,500Active2 beds 2 baths1,053 sq. ft.579 Camino Mercado, Arroyo Grande, CA 93420
MLS# CRFR26003686Listed by: RE/MAX GOLD - Open Sat, 1 to 4pmNew
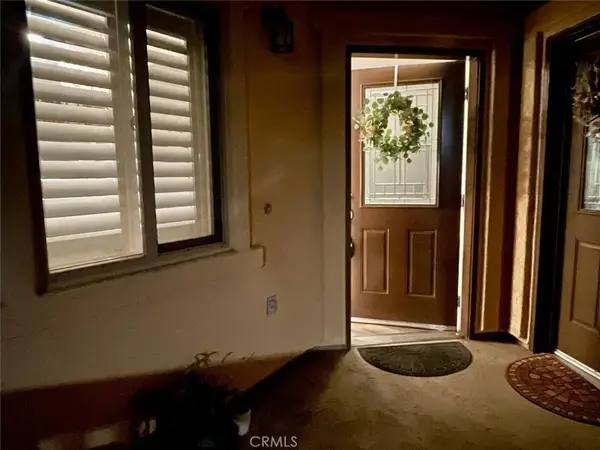 $584,500Active2 beds 2 baths1,053 sq. ft.
$584,500Active2 beds 2 baths1,053 sq. ft.579 Camino Mercado, Arroyo Grande, CA 93420
MLS# FR26003686Listed by: RE/MAX GOLD - New
 $899,000Active5 beds 3 baths1,800 sq. ft.
$899,000Active5 beds 3 baths1,800 sq. ft.1036 Corbett Canyon Road, Arroyo Grande, CA 93420
MLS# CRPI26000827Listed by: TAYLOR HOVING REALTY GROUP
