17600 Maidstone Avenue, Artesia, CA 90701
Local realty services provided by:Better Homes and Gardens Real Estate Reliance Partners

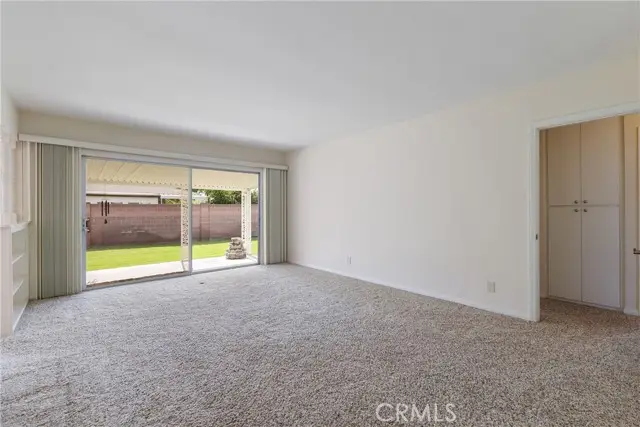

17600 Maidstone Avenue,Artesia, CA 90701
$899,000
- 3 Beds
- 2 Baths
- 1,080 sq. ft.
- Single family
- Active
Listed by:gretta sheffer minnema
Office:re/max college park realty
MLS#:CRRS25113404
Source:CAMAXMLS
Price summary
- Price:$899,000
- Price per sq. ft.:$832.41
About this home
Welcome to this beautifully maintained 3 bedroom, 2 bath home with 1,080 sqft of comfortable living space in the sought-after ABC school district!! Thoughtfully updated over the years, this home features newer central air & heat, copper plumbing, dual-pane windows, paneled interior doors, ceiling fans, an upgraded electrical panel and a new water heater (August 2025). The kitchen was refreshed in 2012 with quartz countertops and backsplash, as well as birch wood cabinets. Both bathrooms have been tastefully updated with Corian counters, modern lighting, rainfall showerheads, and a Corian shower in the ¾ bath. The front bedroom includes a built-in entertainment/storage cabinet, and the remaining bedrooms feature mirrored wardrobe doors. Enjoy the comfort of inside laundry which includes the newer washer and dryer (2024). Popcorn ceilings have been removed, and the garage has been drywalled, paneled, and fitted with built-in cabinets for extra storage. Both the front and back doors have also been recently replaced. The manicured front yard includes brick-lined planters and spacious lawn, while the backyard offers a covered patio and grassy area, perfect for relaxing or entertaining. A bonus 8' x 30' workshop/shed in the backyard presents potential for future customization (roof re
Contact an agent
Home facts
- Year built:1956
- Listing Id #:CRRS25113404
- Added:7 day(s) ago
- Updated:August 14, 2025 at 05:13 PM
Rooms and interior
- Bedrooms:3
- Total bathrooms:2
- Full bathrooms:1
- Living area:1,080 sq. ft.
Heating and cooling
- Cooling:Ceiling Fan(s), Central Air
- Heating:Central
Structure and exterior
- Roof:Composition
- Year built:1956
- Building area:1,080 sq. ft.
- Lot area:0.13 Acres
Utilities
- Water:Public
Finances and disclosures
- Price:$899,000
- Price per sq. ft.:$832.41
New listings near 17600 Maidstone Avenue
- New
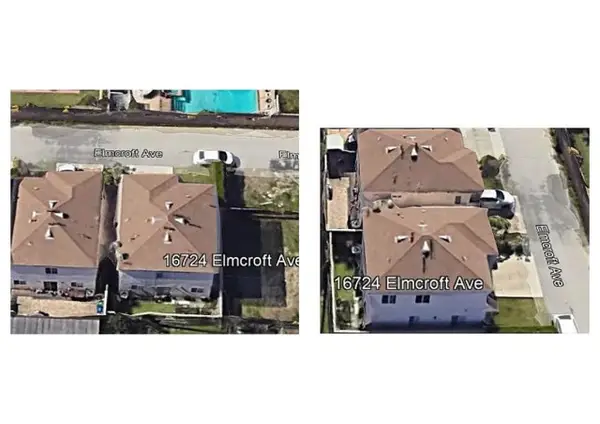 $175,000Active0.05 Acres
$175,000Active0.05 Acres16612 Elmcroft Avenue, Artesia, CA 90703
MLS# CRPW25183248Listed by: FIRST TEAM REAL ESTATE  $825,000Pending2 beds 1 baths718 sq. ft.
$825,000Pending2 beds 1 baths718 sq. ft.18647 Alburtis Avenue, Artesia, CA 90701
MLS# RS25181181Listed by: ADDAX REALTY CO.- New
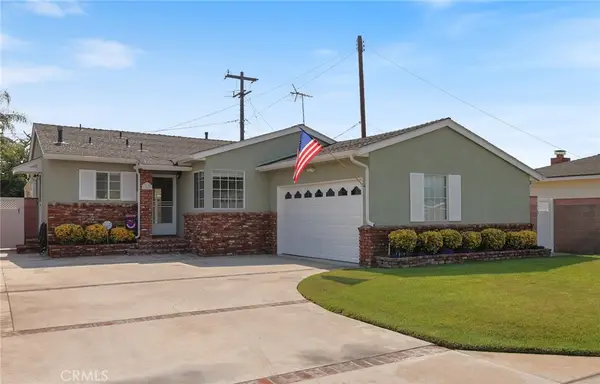 $899,000Active3 beds 2 baths1,080 sq. ft.
$899,000Active3 beds 2 baths1,080 sq. ft.17600 Maidstone Avenue, Artesia, CA 90701
MLS# RS25113404Listed by: RE/MAX COLLEGE PARK REALTY  $2,680,000Active4 beds 6 baths4,672 sq. ft.
$2,680,000Active4 beds 6 baths4,672 sq. ft.11425 178th Street, Artesia, CA 90701
MLS# CRPW25162297Listed by: FIRST TEAM REAL ESTATE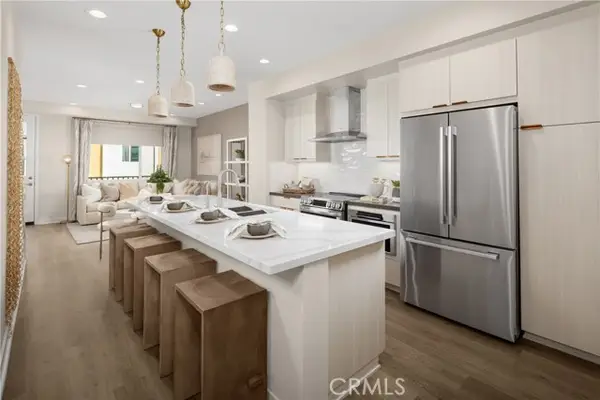 $865,290Active3 beds 4 baths1,584 sq. ft.
$865,290Active3 beds 4 baths1,584 sq. ft.11710 Arkansas Street #D, Artesia, CA 90701
MLS# CROC25160192Listed by: CITY VENTURES CONSTRUCTION, INC. $820,245Active3 beds 3 baths1,342 sq. ft.
$820,245Active3 beds 3 baths1,342 sq. ft.11720 Arkansas Street #B, Artesia, CA 90701
MLS# CROC25160202Listed by: CITY VENTURES CONSTRUCTION, INC.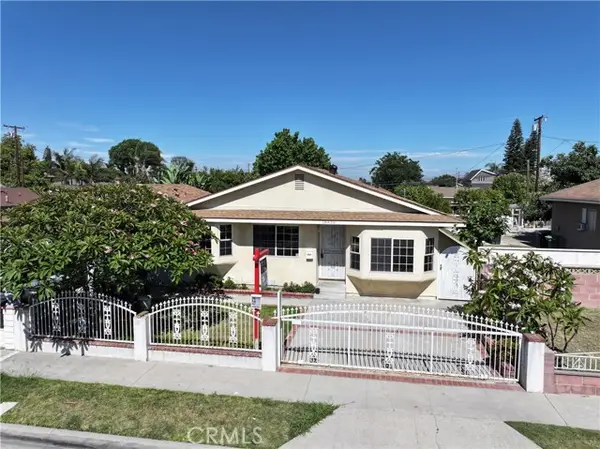 $939,999Active4 beds 2 baths1,785 sq. ft.
$939,999Active4 beds 2 baths1,785 sq. ft.18430 Horst Avenue, Artesia, CA 90701
MLS# CRRS25119045Listed by: BERKSHIRE HATHAWAY HOMESERVICE- Open Fri, 2 to 6pm
 $939,999Active4 beds 2 baths1,785 sq. ft.
$939,999Active4 beds 2 baths1,785 sq. ft.18430 Horst Avenue, Artesia, CA 90701
MLS# RS25119045Listed by: BERKSHIRE HATHAWAY HOMESERVICE 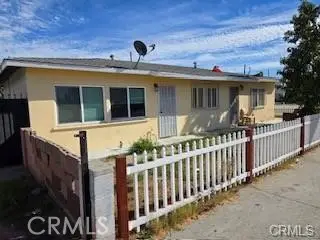 $725,000Active-- beds -- baths
$725,000Active-- beds -- baths16644 Pioneer Boulevard, Artesia, CA 90701
MLS# SB25106789Listed by: CENTURY 21 UNION REALTY

