19127 Pioneer Boulevard #27, Artesia, CA 90701
Local realty services provided by:Better Homes and Gardens Real Estate Royal & Associates
19127 Pioneer Boulevard #27,Artesia, CA 90701
$190,000
- 3 Beds
- 2 Baths
- 1,344 sq. ft.
- Mobile / Manufactured
- Pending
Listed by: rosie garcia
Office: t.n.g.real estate consultants
MLS#:CRDW25087189
Source:CA_BRIDGEMLS
Price summary
- Price:$190,000
- Price per sq. ft.:$141.37
About this home
Welcome to this move-in ready manufactured home! Beautifully updated and located in the highly sought-after ABC School District. This spacious home features 3 bedrooms and 2 bathrooms with laminate flooring throughout and fresh interior and exterior paint. Enjoy comfort year-round with a brand-new central A/C unit and central heating, along with high ceilings and new double-pane windows for energy efficiency. Additional upgrades include:New siding skirting and fascia boards. All-new copper plumbing and a new water heater. Remodeled shed with new wood paneling. New kitchen tile flooring and granite countertops. New Closet door in one of the bedrooms, Updated hallway bathroom with new tile floor. New water lines for refrigerator and washer/dryer hookups. New Skylight in the kitchen for more natural light. New blinds throughout. New exhaust fans in both bathrooms. A 2 year old Durable 50-year lifetime Ultra roof. Conveniently located near the Cerritos Mall, with walking access to restaurants and shops, and just minutes from the 91 and 605 freeways. This home is a must-see and won't last long! Call to schedule an appt.
Contact an agent
Home facts
- Listing ID #:CRDW25087189
- Added:203 day(s) ago
- Updated:November 14, 2025 at 08:39 AM
Rooms and interior
- Bedrooms:3
- Total bathrooms:2
- Full bathrooms:2
- Living area:1,344 sq. ft.
Heating and cooling
- Cooling:Central Air
- Heating:Central
Structure and exterior
- Building area:1,344 sq. ft.
Finances and disclosures
- Price:$190,000
- Price per sq. ft.:$141.37
New listings near 19127 Pioneer Boulevard #27
- New
 $899,000Active4 beds 3 baths1,908 sq. ft.
$899,000Active4 beds 3 baths1,908 sq. ft.18319 Norwalk Boulevard, Artesia, CA 90701
MLS# CRPW25256279Listed by: COMPASS - New
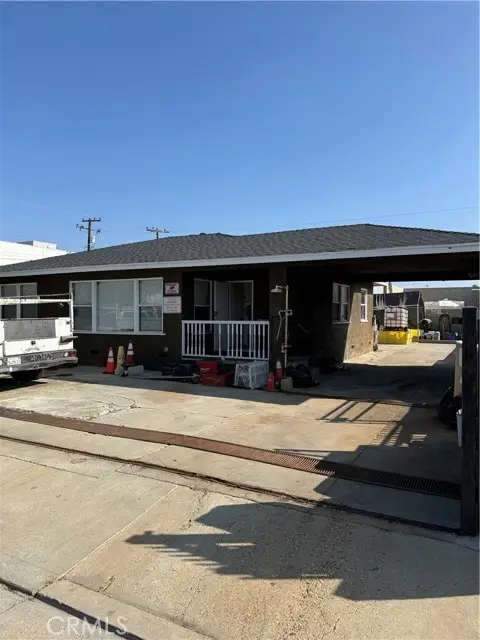 $750,000Active3 beds 2 baths1,248 sq. ft.
$750,000Active3 beds 2 baths1,248 sq. ft.17210 Jersey, Artesia, CA 90701
MLS# CRPW25256175Listed by: EXP REALTY OF SOUTHERN CA, INC  $489,000Active2 beds 1 baths630 sq. ft.
$489,000Active2 beds 1 baths630 sq. ft.17888 Alburtis Ave. #a207, Artesia, CA 90701
MLS# OC25244112Listed by: REAL ESTATE INVESTMENT AGENCY $549,000Active2 beds 1 baths836 sq. ft.
$549,000Active2 beds 1 baths836 sq. ft.11838 166th, Artesia, CA 90701
MLS# CRPW25246980Listed by: REAZ REALTY $2,990,000Active3 beds 2 baths1,378 sq. ft.
$2,990,000Active3 beds 2 baths1,378 sq. ft.11540 187th Street, Artesia, CA 90701
MLS# CRDW25241843Listed by: MODHA REALTY, INC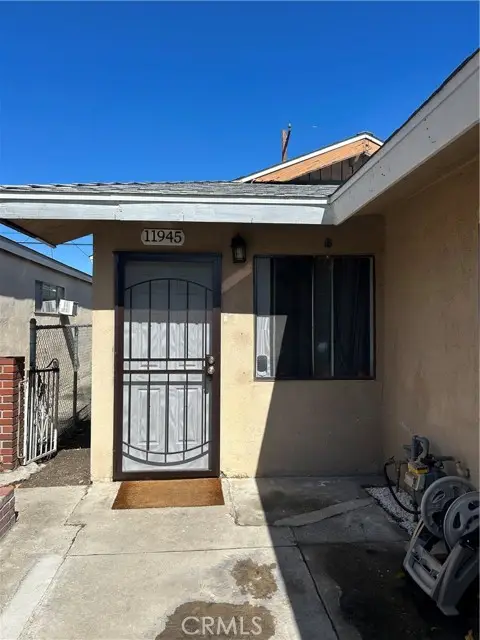 $625,000Active3 beds 1 baths912 sq. ft.
$625,000Active3 beds 1 baths912 sq. ft.11945 168th, Artesia, CA 90701
MLS# CRPW25229420Listed by: COLDWELL BANKER ENVISION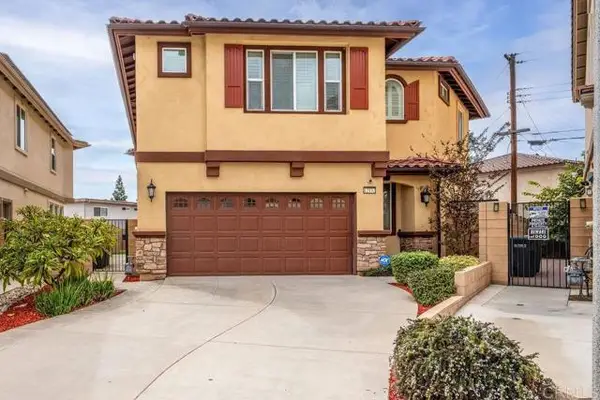 $1,300,000Pending4 beds 4 baths2,592 sq. ft.
$1,300,000Pending4 beds 4 baths2,592 sq. ft.12132 Cambrian Cir, Artesia, CA 90701
MLS# CRPTP2507901Listed by: THE AVENUE HOME COLLECTIVE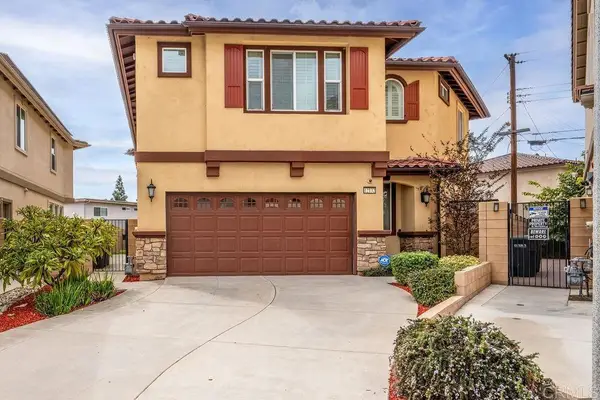 $1,300,000Pending4 beds 4 baths2,592 sq. ft.
$1,300,000Pending4 beds 4 baths2,592 sq. ft.12132 Cambrian Cir, Artesia, CA 90701
MLS# PTP2507901Listed by: THE AVENUE HOME COLLECTIVE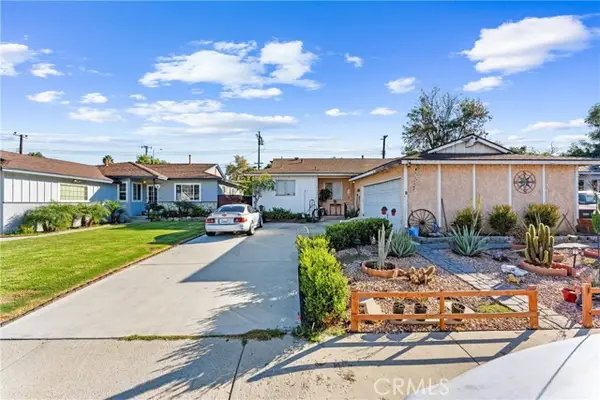 $720,000Active3 beds 2 baths1,274 sq. ft.
$720,000Active3 beds 2 baths1,274 sq. ft.11542 169th, Artesia, CA 90701
MLS# CRPW25238121Listed by: KELLER WILLIAMS REALTY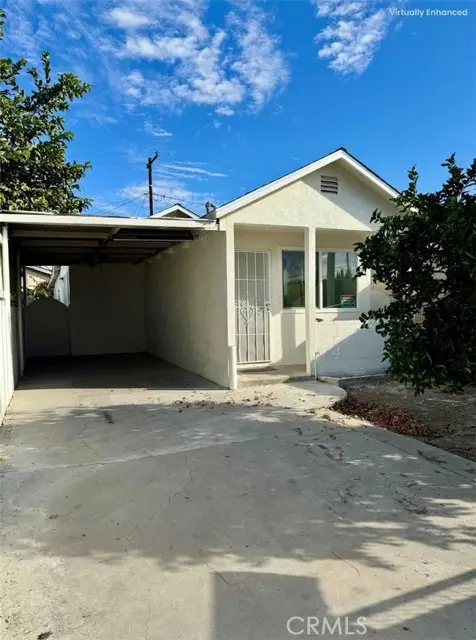 $599,990Pending2 beds 2 baths1,032 sq. ft.
$599,990Pending2 beds 2 baths1,032 sq. ft.11863 167th Street, Artesia, CA 90701
MLS# CRTR25237191Listed by: REMAX 2000 REALTY
