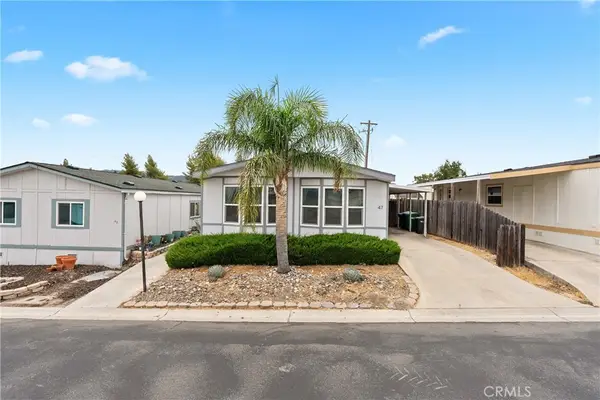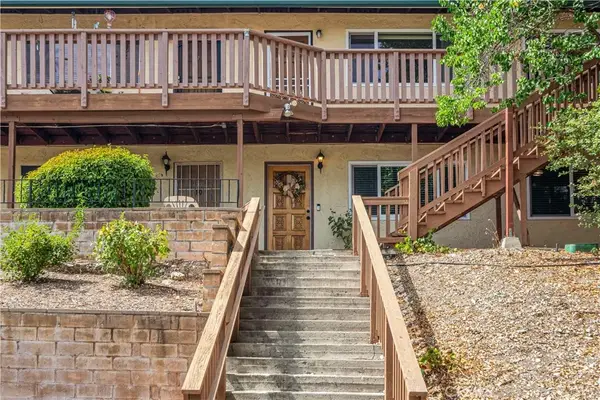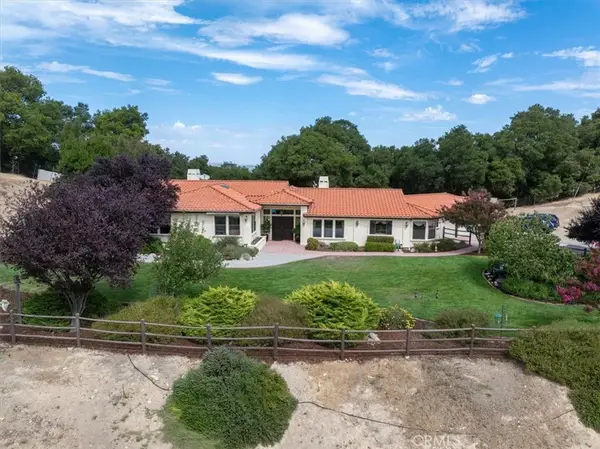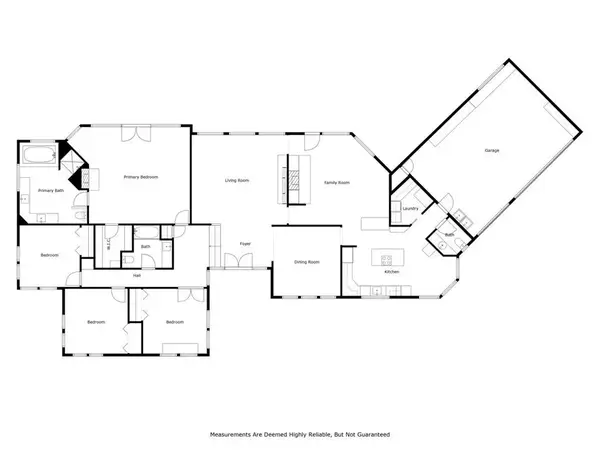1256 Camino Del Roble #41, Atascadero, CA 93422
Local realty services provided by:Better Homes and Gardens Real Estate Property Shoppe
1256 Camino Del Roble #41,Atascadero, CA 93422
$209,000
- 3 Beds
- 2 Baths
- 1,020 sq. ft.
- Mobile / Manufactured
- Active
Listed by:maci umbertis
Office:re/max parkside real estate
MLS#:NS25061669
Source:CRMLS
Price summary
- Price:$209,000
- Price per sq. ft.:$204.9
About this home
This charming and well taken care of manufactured home is nestled in a well located 62+ community and offers a perfect blend of ease and practicality. Featuring 3 bedrooms and 2 well-appointed bathrooms, this home boasts an open and airy living room filled with natural light. The living room seamlessly flows into the dining area, creating an open floor plan. The kitchen is both functional and modern, offering ample cabinet and solid surface countertop space for all your culinary needs. Down the hallway, you'll find a full bathroom with tub and shower combo and two guest bedrooms. Retreat to the primary suite at the end of the hall, complete with a closet and an en suite bathroom featuring a walk-in shower for added comfort and privacy. A separate laundry room adds to the home's practicality and convenience, with a door to the outside carport area. Outside, the property's carport is nice and wide and there is a small area of outdoor space, plus nearby access to the community's clubhouse. Sewer & Trash service is included in the space rent (buyer to verify). Located just minutes from the 101 freeway, shopping, coffee shops, and more, this home offers the ideal combination of relaxed living and accessibility. Don't miss out on this opportunity - schedule a tour today!
Contact an agent
Home facts
- Year built:2005
- Listing ID #:NS25061669
- Added:188 day(s) ago
- Updated:September 26, 2025 at 10:46 AM
Rooms and interior
- Bedrooms:3
- Total bathrooms:2
- Full bathrooms:1
- Living area:1,020 sq. ft.
Heating and cooling
- Cooling:Wall Window Units
- Heating:Forced Air
Structure and exterior
- Year built:2005
- Building area:1,020 sq. ft.
Utilities
- Sewer:Shared Septic
Finances and disclosures
- Price:$209,000
- Price per sq. ft.:$204.9
New listings near 1256 Camino Del Roble #41
- New
 $1,572,516Active1.9 Acres
$1,572,516Active1.9 Acres3755 El Camino Real, Atascadero, CA 93422
MLS# SC25222860Listed by: MAX ZAPPAS, BROKER - New
 $1,572,516Active1.9 Acres
$1,572,516Active1.9 Acres3755 El Camino Real, Atascadero, CA 93422
MLS# SC25222860Listed by: MAX ZAPPAS, BROKER - New
 $295,000Active1 beds 1 baths640 sq. ft.
$295,000Active1 beds 1 baths640 sq. ft.5525 Capistrano Avenue #20, Atascadero, CA 93422
MLS# NS25220393Listed by: PIPPIN REAL ESTATE - New
 $115,000Active0.29 Acres
$115,000Active0.29 Acres6525 Navarette Avenue, Atascadero, CA 93422
MLS# NS25224080Listed by: EXP REALTY OF GREATER LOS ANGELES, INC. - New
 $238,000Active3 beds 2 baths1,344 sq. ft.
$238,000Active3 beds 2 baths1,344 sq. ft.9191 San Diego Way #47, Atascadero, CA 93422
MLS# NS25220491Listed by: MALIK REAL ESTATE GROUP, INC. - New
 $359,000Active2 beds 1 baths800 sq. ft.
$359,000Active2 beds 1 baths800 sq. ft.5580 Traffic Way #11, Atascadero, CA 93422
MLS# NS25221630Listed by: GUIDE REAL ESTATE - New
 $359,000Active2 beds 1 baths800 sq. ft.
$359,000Active2 beds 1 baths800 sq. ft.5580 Traffic Way #11, Atascadero, CA 93422
MLS# NS25221630Listed by: GUIDE REAL ESTATE  $1,250,000Pending4 beds 3 baths2,809 sq. ft.
$1,250,000Pending4 beds 3 baths2,809 sq. ft.2955 San Fernando Road, Atascadero, CA 93422
MLS# NS25221880Listed by: CENTURY 21 MASTERS $1,250,000Pending4 beds 3 baths2,809 sq. ft.
$1,250,000Pending4 beds 3 baths2,809 sq. ft.2955 San Fernando Road, Atascadero, CA 93422
MLS# NS25221880Listed by: CENTURY 21 MASTERS $1,250,000Pending4 beds 3 baths2,809 sq. ft.
$1,250,000Pending4 beds 3 baths2,809 sq. ft.2955 San Fernando Road, Atascadero, CA 93422
MLS# NS25221880Listed by: CENTURY 21 MASTERS
