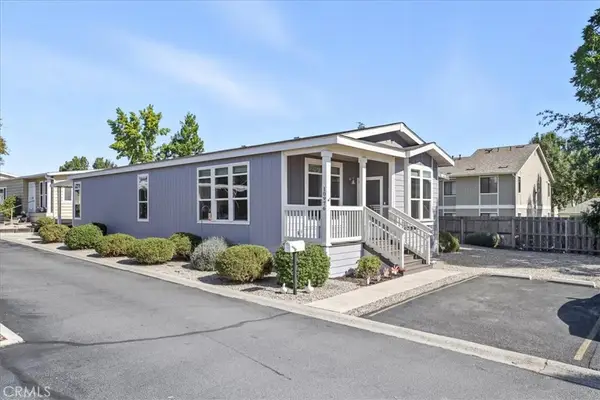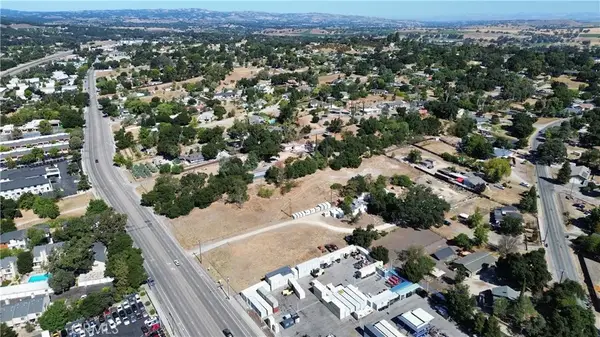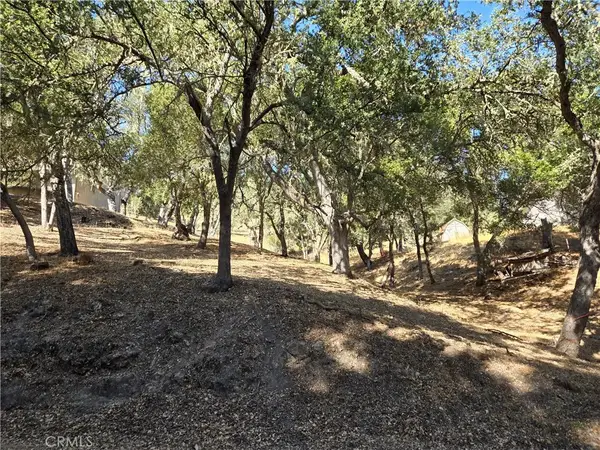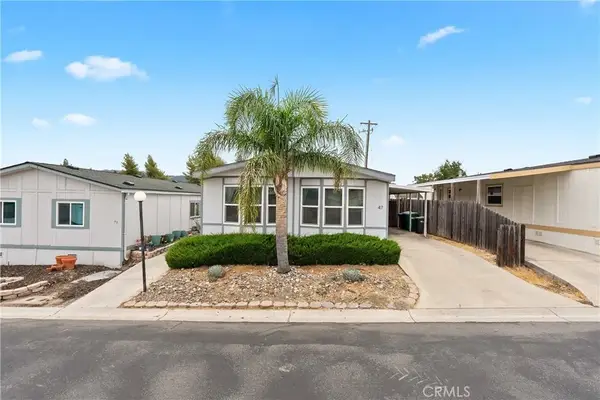14600 El Monte Road, Atascadero, CA 93422
Local realty services provided by:Better Homes and Gardens Real Estate Clarity
Listed by:cassandra merrill
Office:merrill & associates real estate
MLS#:NS24047762
Source:San Diego MLS via CRMLS
Price summary
- Price:$1,100,000
- Price per sq. ft.:$495.05
About this home
Welcome to 14600 El Monte Rd, nestled amongst the hills of West Atascadero! Only +/- 6 miles from Highway 101, this spacious property offers a tranquil retreat with breathtaking views of nature. With 2,222+/- sqft of living space on a generous 5.42+/- acre lot, there's plenty of room to spread out and enjoy the peaceful surroundings. Step inside to discover a beautifully designed home with customized details throughout. The living room features picture windows that frame the stunning views to the east and open to a quaint balcony, ideal for sipping your morning coffee. The dining room overlooks a shaded garden at the front of the home, creating a serene atmosphere for your meals. The kitchen is a chef's dream, boasting updated counters and backsplash, ample cabinets (some with accent glass), and a large center island with bar seating. The kitchen nook provides a cozy space to enjoy your meals while overlooking the majestic oak trees. The family room is a welcoming space with elevated ceilings, a wood-burning stove, and large windows that bathe the room in natural light. The guest bedrooms offer ceiling fans for added comfort. The primary suite is a true oasis, featuring a private stone patio, a walk-in closet, and a gorgeous ensuite bathroom with a walk-in shower, separate soaking tub, and dual vanities. There is a great deal of character displayed through the architectural details. This home also offers practical features, such as a laundry room with a soaking basin, additional storage, and a Quiet Cool whole house fan. The finished garage includes a separate room that may
Contact an agent
Home facts
- Year built:2002
- Listing ID #:NS24047762
- Added:787 day(s) ago
- Updated:September 30, 2025 at 01:47 PM
Rooms and interior
- Bedrooms:3
- Total bathrooms:2
- Full bathrooms:2
- Living area:2,222 sq. ft.
Heating and cooling
- Cooling:Central Forced Air
- Heating:Fireplace, Forced Air Unit
Structure and exterior
- Roof:Concrete
- Year built:2002
- Building area:2,222 sq. ft.
Utilities
- Water:Public, Water Connected
- Sewer:Conventional Septic
Finances and disclosures
- Price:$1,100,000
- Price per sq. ft.:$495.05
New listings near 14600 El Monte Road
- New
 $1,299,000Active4 beds 3 baths3,505 sq. ft.
$1,299,000Active4 beds 3 baths3,505 sq. ft.12400 San Marcos, Atascadero, CA 93422
MLS# NS25227727Listed by: HOME & RANCH SOTHEBY'S INTL - New
 Listed by BHGRE$345,000Active3 beds 2 baths1,306 sq. ft.
Listed by BHGRE$345,000Active3 beds 2 baths1,306 sq. ft.10976 Las Casitas #57, Atascadero, CA 93422
MLS# SC25226410Listed by: BHGRE HAVEN PROPERTIES - New
 $750,000Active4 beds 4 baths2,000 sq. ft.
$750,000Active4 beds 4 baths2,000 sq. ft.4790 Miramon, Atascadero, CA 93422
MLS# FR25226947Listed by: KELLER WILLIAMS REALTY TULARE - New
 $115,000Active3 beds 2 baths1,344 sq. ft.
$115,000Active3 beds 2 baths1,344 sq. ft.10025 El Camino Real #6, Atascadero, CA 93422
MLS# NS25224474Listed by: MALIK REAL ESTATE GROUP, INC. - New
 $1,572,516Active0 Acres
$1,572,516Active0 Acres3755 El Camino Real, Atascadero, CA 93422
MLS# SC25222860Listed by: MAX ZAPPAS, BROKER - New
 $1,572,516Active1.9 Acres
$1,572,516Active1.9 Acres3755 El Camino Real, Atascadero, CA 93422
MLS# SC25222860Listed by: MAX ZAPPAS, BROKER - New
 $295,000Active1 beds 1 baths640 sq. ft.
$295,000Active1 beds 1 baths640 sq. ft.5525 Capistrano Avenue #20, Atascadero, CA 93422
MLS# NS25220393Listed by: PIPPIN REAL ESTATE - New
 $115,000Active0 Acres
$115,000Active0 Acres6525 Navarette, Atascadero, CA 93422
MLS# NS25224080Listed by: EXP REALTY OF GREATER LOS ANGELES, INC. - New
 $238,000Active3 beds 2 baths1,344 sq. ft.
$238,000Active3 beds 2 baths1,344 sq. ft.9191 San Diego Way #47, Atascadero, CA 93422
MLS# NS25220491Listed by: MALIK REAL ESTATE GROUP, INC. - New
 $295,000Active1 beds 1 baths640 sq. ft.
$295,000Active1 beds 1 baths640 sq. ft.5525 Capistrano Avenue #20, Atascadero, CA 93422
MLS# NS25220393Listed by: PIPPIN REAL ESTATE
