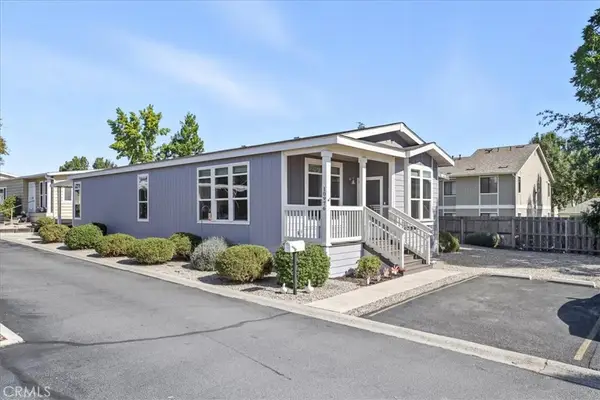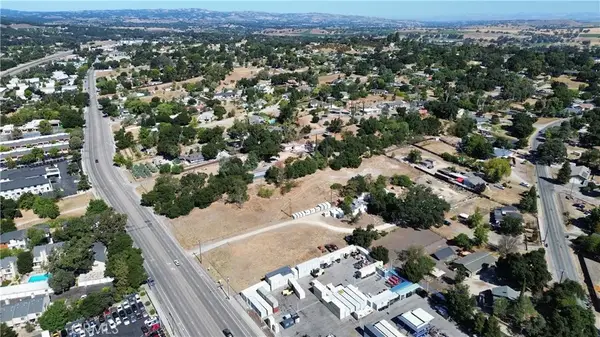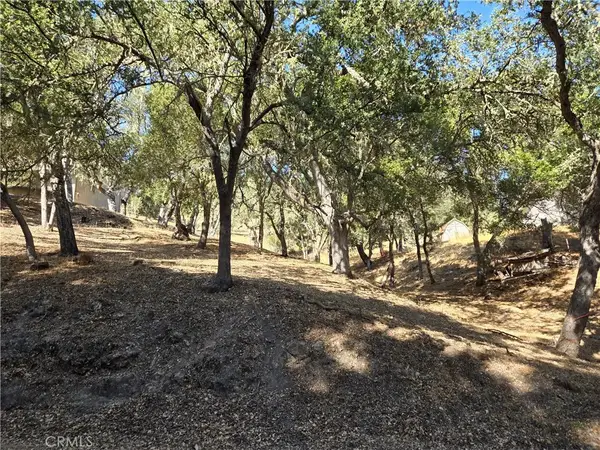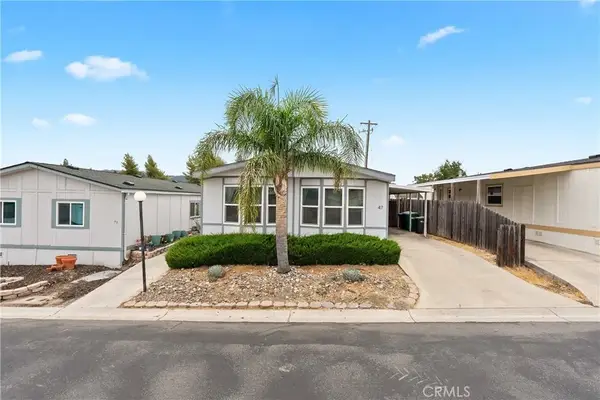5155 Ardilla Avenue, Atascadero, CA 93422
Local realty services provided by:Better Homes and Gardens Real Estate Clarity
5155 Ardilla Avenue,Atascadero, CA 93422
$775,000
- 3 Beds
- 2 Baths
- 1,415 sq. ft.
- Single family
- Active
Listed by:tammy tipple
Office:seven gables real estate
MLS#:OC25156261
Source:San Diego MLS via CRMLS
Price summary
- Price:$775,000
- Price per sq. ft.:$547.7
About this home
***PRICE IMPROVEMENT***Nestled on a cul-de-sac on Atascaderos sought-after westside, this beautifully maintained 3-bedroom, 2-bath ranch-style home offers privacy, space, and stunning mountain views. The open floorplan features a spacious family room centered around a cozy gas fireplace, with French doors that lead out to a generous deck shaded by a majestic oak tree. Enjoy sweeping views of Chalk Mountain and the distant Santa Lucia Mountain rangeperfect for entertaining or quiet evenings under the stars. Inside, you'll find an updated kitchen with refreshed cabinetry, stainless steel appliances, a casual dining peninsula, and space for a traditional sit-down dining areaideal for everyday meals or hosting friends and family. All three bedrooms are generously sized and filled with natural light, including a primary suite with its own ensuite bathroom. Situated on over half an acre, theres ample space for a pool, garden, or even a guest housethe possibilities are endless. The oversized two-car garage offers direct access to the home, and thanks to the raised foundation, youll enjoy a large utility room with potential for a workshop, wine cellar, or extra storage. Conveniently located near schools, downtown Atascadero, and the 101 freeway, this westside retreat truly offers the best of Central Coast living.
Contact an agent
Home facts
- Year built:1972
- Listing ID #:OC25156261
- Added:66 day(s) ago
- Updated:September 30, 2025 at 01:59 PM
Rooms and interior
- Bedrooms:3
- Total bathrooms:2
- Full bathrooms:2
- Living area:1,415 sq. ft.
Heating and cooling
- Cooling:Central Forced Air
- Heating:Forced Air Unit
Structure and exterior
- Roof:Composition
- Year built:1972
- Building area:1,415 sq. ft.
Utilities
- Water:Public, Water Connected
- Sewer:Conventional Septic
Finances and disclosures
- Price:$775,000
- Price per sq. ft.:$547.7
New listings near 5155 Ardilla Avenue
- New
 $1,299,000Active4 beds 3 baths3,505 sq. ft.
$1,299,000Active4 beds 3 baths3,505 sq. ft.12400 San Marcos, Atascadero, CA 93422
MLS# NS25227727Listed by: HOME & RANCH SOTHEBY'S INTL - New
 Listed by BHGRE$345,000Active3 beds 2 baths1,306 sq. ft.
Listed by BHGRE$345,000Active3 beds 2 baths1,306 sq. ft.10976 Las Casitas #57, Atascadero, CA 93422
MLS# SC25226410Listed by: BHGRE HAVEN PROPERTIES - New
 $750,000Active4 beds 4 baths2,000 sq. ft.
$750,000Active4 beds 4 baths2,000 sq. ft.4790 Miramon, Atascadero, CA 93422
MLS# FR25226947Listed by: KELLER WILLIAMS REALTY TULARE - New
 $115,000Active3 beds 2 baths1,344 sq. ft.
$115,000Active3 beds 2 baths1,344 sq. ft.10025 El Camino Real #6, Atascadero, CA 93422
MLS# NS25224474Listed by: MALIK REAL ESTATE GROUP, INC. - New
 $1,572,516Active0 Acres
$1,572,516Active0 Acres3755 El Camino Real, Atascadero, CA 93422
MLS# SC25222860Listed by: MAX ZAPPAS, BROKER - New
 $1,572,516Active1.9 Acres
$1,572,516Active1.9 Acres3755 El Camino Real, Atascadero, CA 93422
MLS# SC25222860Listed by: MAX ZAPPAS, BROKER - New
 $295,000Active1 beds 1 baths640 sq. ft.
$295,000Active1 beds 1 baths640 sq. ft.5525 Capistrano Avenue #20, Atascadero, CA 93422
MLS# NS25220393Listed by: PIPPIN REAL ESTATE - New
 $115,000Active0 Acres
$115,000Active0 Acres6525 Navarette, Atascadero, CA 93422
MLS# NS25224080Listed by: EXP REALTY OF GREATER LOS ANGELES, INC. - New
 $238,000Active3 beds 2 baths1,344 sq. ft.
$238,000Active3 beds 2 baths1,344 sq. ft.9191 San Diego Way #47, Atascadero, CA 93422
MLS# NS25220491Listed by: MALIK REAL ESTATE GROUP, INC. - New
 $295,000Active1 beds 1 baths640 sq. ft.
$295,000Active1 beds 1 baths640 sq. ft.5525 Capistrano Avenue #20, Atascadero, CA 93422
MLS# NS25220393Listed by: PIPPIN REAL ESTATE
