5355 El Verano Avenue, Atascadero, CA 93422
Local realty services provided by:Better Homes and Gardens Real Estate Royal & Associates
Listed by: ken ardouin
Office: re/max success
MLS#:CRSC25180927
Source:CA_BRIDGEMLS
Price summary
- Price:$1,159,000
- Price per sq. ft.:$478.14
About this home
Welcome to 5355 El Verano Ave, a one of kind property with stunning views. Completely remodeled, this single story 4-bedroom, 2 bath, 2,424 sqft home is perfectly situated on an oak studded hilltop one acre lot. Upon entering the home you'll see a peak of the views from the entry pulling you toward the living room & kitchen. But as you proceed toward the views, you'll notice the exquisite remodel and attention to detail with crown molding, solid core interior doors, high end 8†plank vinyl flooring and recessed lighting throughout the entire home. From the entry on the left through beautiful double French doors is a spacious office/den or guest accommodations. The hallway begins on your right with the custom guest bath complete with a quartz countertop vanity and custom tile shower. Three spacious bedrooms are located down the hall with the primary suite offering a walk-in closet, additional double closet, exterior double French doors leading to the covered deck and located facing East to enjoy the amazing sunrises that occur throughout the year. The primary bath includes an amazing soaking tub, spacious tiled shower, quartz counter tops and dual sinks. From the entry and hallway, the view begins to present itself leading you into the heart of the home where the custom kitchen
Contact an agent
Home facts
- Year built:1960
- Listing ID #:CRSC25180927
- Added:92 day(s) ago
- Updated:November 14, 2025 at 03:46 PM
Rooms and interior
- Bedrooms:4
- Total bathrooms:2
- Full bathrooms:1
- Living area:2,424 sq. ft.
Heating and cooling
- Cooling:Ceiling Fan(s), Central Air
- Heating:Central
Structure and exterior
- Year built:1960
- Building area:2,424 sq. ft.
- Lot area:1.03 Acres
Finances and disclosures
- Price:$1,159,000
- Price per sq. ft.:$478.14
New listings near 5355 El Verano Avenue
- New
 $999,900Active3 beds 4 baths2,775 sq. ft.
$999,900Active3 beds 4 baths2,775 sq. ft.5725 Chauplin Avenue, Atascadero, CA 93422
MLS# CRNS25257956Listed by: RE/MAX SUCCESS - New
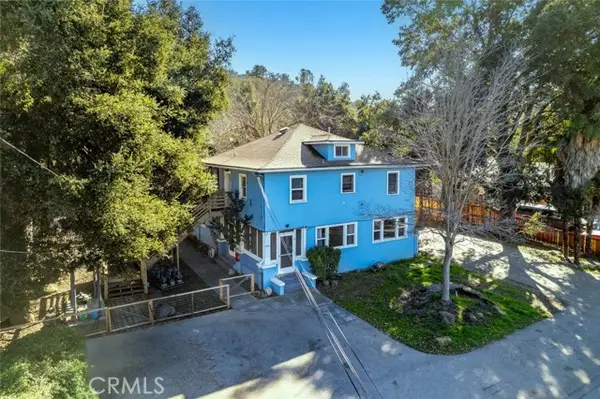 $995,000Active5 beds -- baths2,750 sq. ft.
$995,000Active5 beds -- baths2,750 sq. ft.5401 Capistrano Avenue, Atascadero, CA 93422
MLS# CRSC25014114Listed by: ACQUIRE MORTGAGE & REAL ESTATE - New
 $579,000Active2 beds 1 baths720 sq. ft.
$579,000Active2 beds 1 baths720 sq. ft.3127 Ramona, Atascadero, CA 93422
MLS# CRNS25256809Listed by: RE/MAX PARKSIDE REAL ESTATE - New
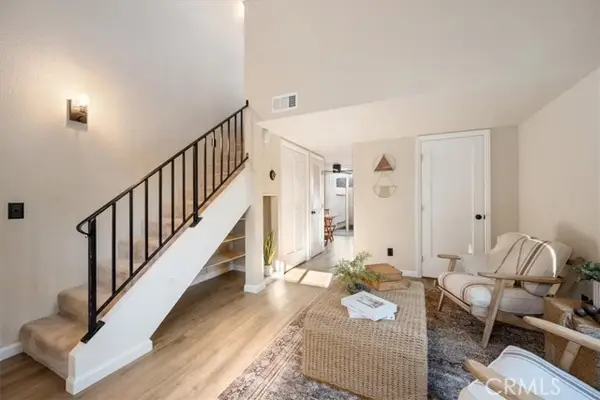 $329,900Active1 beds 2 baths604 sq. ft.
$329,900Active1 beds 2 baths604 sq. ft.10710 El Camino Real #9, Atascadero, CA 93422
MLS# CRPI25256103Listed by: KELLER WILLIAMS REALTY CENTRAL COAST - New
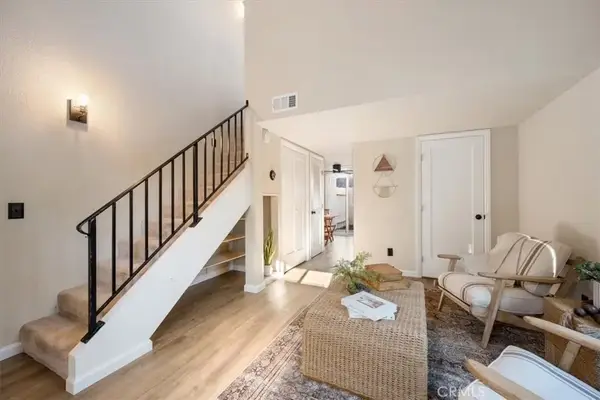 $329,900Active1 beds 2 baths604 sq. ft.
$329,900Active1 beds 2 baths604 sq. ft.10710 El Camino Real #9, Atascadero, CA 93422
MLS# PI25256103Listed by: KELLER WILLIAMS REALTY CENTRAL COAST - New
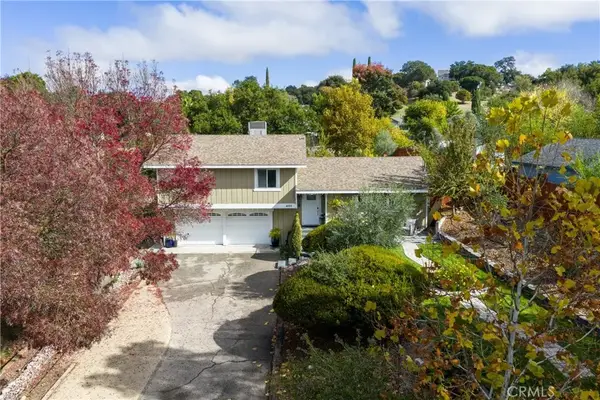 $879,000Active3 beds 3 baths1,427 sq. ft.
$879,000Active3 beds 3 baths1,427 sq. ft.4125 Tranquilla, Atascadero, CA 93422
MLS# NS25253219Listed by: RE/MAX SUCCESS - New
 $879,000Active3 beds 3 baths1,427 sq. ft.
$879,000Active3 beds 3 baths1,427 sq. ft.4125 Tranquilla, Atascadero, CA 93422
MLS# NS25253219Listed by: RE/MAX SUCCESS - New
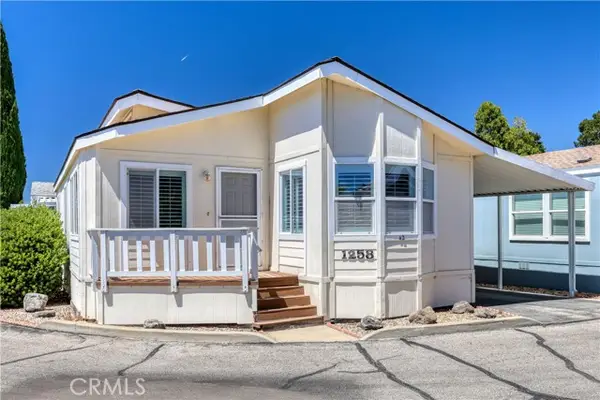 $157,000Active2 beds 2 baths1,043 sq. ft.
$157,000Active2 beds 2 baths1,043 sq. ft.1215 El Camino Real #42, Atascadero, CA 93422
MLS# CRSC25254740Listed by: KELLER WILLIAMS REALTY CENTRAL COAST - New
 $905,000Active4 beds 3 baths1,978 sq. ft.
$905,000Active4 beds 3 baths1,978 sq. ft.7050 Tecorida Ave, Atascadero, CA 93422
MLS# CRNS25255182Listed by: EXP REALTY OF GREATER LOS ANGELES, INC. - New
 $905,000Active4 beds 3 baths1,978 sq. ft.
$905,000Active4 beds 3 baths1,978 sq. ft.7050 Tecorida Ave, Atascadero, CA 93422
MLS# NS25255182Listed by: EXP REALTY OF GREATER LOS ANGELES, INC.
