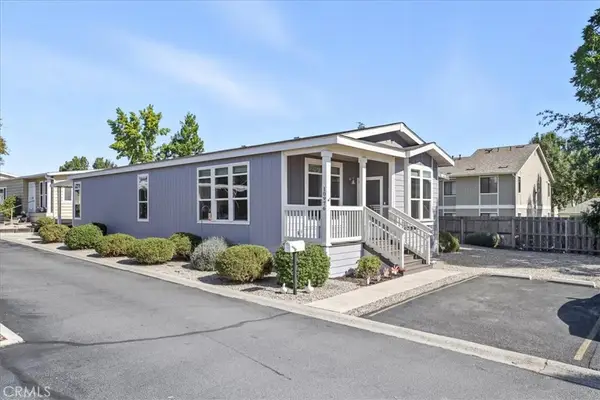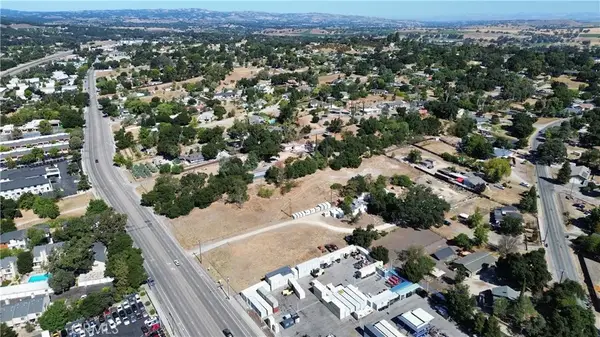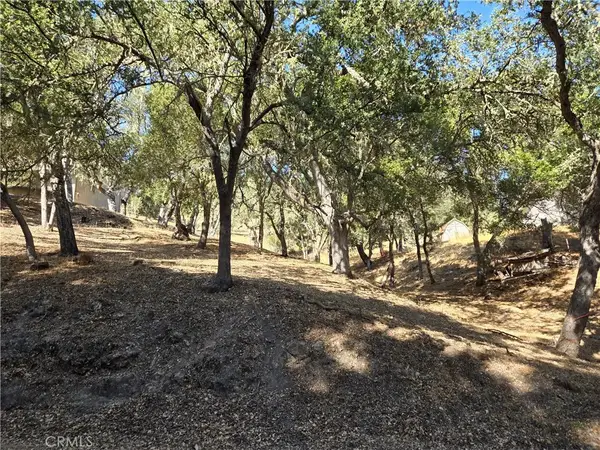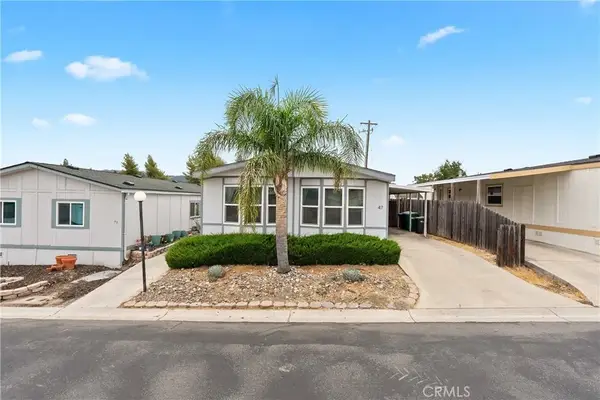8412 Alta Vista Avenue, Atascadero, CA 93422
Local realty services provided by:Better Homes and Gardens Real Estate Napolitano & Associates
Listed by:juan chavarria
Office:home ranch land realty
MLS#:NS25134311
Source:San Diego MLS via CRMLS
Price summary
- Price:$1,149,000
- Price per sq. ft.:$355.95
About this home
Beautiful custom home nestled amongst the Oaks with a great convenient location. True to its name 8412 Alta Vista (upper view) has wonderful views of the picturesque hills and expansive views of town. Only 4+/- minutes to Atascadero's vibrant Downtown. A serene setting in the hills located on a quaint tree-lined street. First time on the market. This is a quality custom home that includes durable Trex decks spanning the full length of both floors of the home. Hardie plank cement fiber type siding and concrete tile roof. Wonderful views throughout. Ideal floor plan with a main floor that includes the primary bedroom suite, kitchen, large laundry room with exceptional storage, dining area and the living room with a fireplace. Downstairs you have the 2nd bedroom, 3rd bedroom suite, a corner office and a large living area. The living area includes a wet bar/mini fridge, bar counter and large storage closet. Multiple sliding doors on both floors make it easy to step out onto your hillside perch. Enjoy a fresh breeze, a view of City Hall/downtown, the hills near & far, and you can even catch a Greyhound (AHS) baseball game from your deck. Plenty of room in the full size 3 car garage and there is a large finished basement below the home (basement not included in the home sq.ft.). Come see this serene setting, the beautiful views and all within a short drive to Highway 101 & Downtown Atascadero. 8412 Alta Vista is well maintained and ready for you!
Contact an agent
Home facts
- Year built:2003
- Listing ID #:NS25134311
- Added:105 day(s) ago
- Updated:September 30, 2025 at 01:59 PM
Rooms and interior
- Bedrooms:3
- Total bathrooms:4
- Full bathrooms:3
- Half bathrooms:1
- Living area:3,228 sq. ft.
Heating and cooling
- Cooling:Central Forced Air, Zoned Area(s)
- Heating:Fireplace, Forced Air Unit
Structure and exterior
- Roof:Concrete, Tile/Clay
- Year built:2003
- Building area:3,228 sq. ft.
Utilities
- Water:Water Connected
- Sewer:Public Sewer, Sewer Connected
Finances and disclosures
- Price:$1,149,000
- Price per sq. ft.:$355.95
New listings near 8412 Alta Vista Avenue
- New
 $1,299,000Active4 beds 3 baths3,505 sq. ft.
$1,299,000Active4 beds 3 baths3,505 sq. ft.12400 San Marcos, Atascadero, CA 93422
MLS# NS25227727Listed by: HOME & RANCH SOTHEBY'S INTL - New
 Listed by BHGRE$345,000Active3 beds 2 baths1,306 sq. ft.
Listed by BHGRE$345,000Active3 beds 2 baths1,306 sq. ft.10976 Las Casitas #57, Atascadero, CA 93422
MLS# SC25226410Listed by: BHGRE HAVEN PROPERTIES - New
 $750,000Active4 beds 4 baths2,000 sq. ft.
$750,000Active4 beds 4 baths2,000 sq. ft.4790 Miramon, Atascadero, CA 93422
MLS# FR25226947Listed by: KELLER WILLIAMS REALTY TULARE - New
 $115,000Active3 beds 2 baths1,344 sq. ft.
$115,000Active3 beds 2 baths1,344 sq. ft.10025 El Camino Real #6, Atascadero, CA 93422
MLS# NS25224474Listed by: MALIK REAL ESTATE GROUP, INC. - New
 $1,572,516Active0 Acres
$1,572,516Active0 Acres3755 El Camino Real, Atascadero, CA 93422
MLS# SC25222860Listed by: MAX ZAPPAS, BROKER - New
 $1,572,516Active1.9 Acres
$1,572,516Active1.9 Acres3755 El Camino Real, Atascadero, CA 93422
MLS# SC25222860Listed by: MAX ZAPPAS, BROKER - New
 $295,000Active1 beds 1 baths640 sq. ft.
$295,000Active1 beds 1 baths640 sq. ft.5525 Capistrano Avenue #20, Atascadero, CA 93422
MLS# NS25220393Listed by: PIPPIN REAL ESTATE - New
 $115,000Active0 Acres
$115,000Active0 Acres6525 Navarette, Atascadero, CA 93422
MLS# NS25224080Listed by: EXP REALTY OF GREATER LOS ANGELES, INC. - New
 $238,000Active3 beds 2 baths1,344 sq. ft.
$238,000Active3 beds 2 baths1,344 sq. ft.9191 San Diego Way #47, Atascadero, CA 93422
MLS# NS25220491Listed by: MALIK REAL ESTATE GROUP, INC. - New
 $295,000Active1 beds 1 baths640 sq. ft.
$295,000Active1 beds 1 baths640 sq. ft.5525 Capistrano Avenue #20, Atascadero, CA 93422
MLS# NS25220393Listed by: PIPPIN REAL ESTATE
