8674 Paseo De Vaca, Atascadero, CA 93422
Local realty services provided by:Better Homes and Gardens Real Estate Royal & Associates
8674 Paseo De Vaca,Atascadero, CA 93422
$779,000
- 3 Beds
- 3 Baths
- 2,081 sq. ft.
- Single family
- Active
Listed by: jill ponti
Office: re/max parkside real estate
MLS#:CRNS25150592
Source:CA_BRIDGEMLS
Price summary
- Price:$779,000
- Price per sq. ft.:$374.34
- Monthly HOA dues:$210
About this home
Welcome to your new home nestled alongside the lush fairways of Chalk Mountain Golf Course! This spacious multi-level home offers the perfect blend of comfort, privacy, and breathtaking views. Inside, the open-concept kitchen is a true standout, featuring extensive cabinet storage, granite tile countertops, and a functional layout that opens beautifully to the dining and living spaces, perfect for everyday living or entertaining. The private upstairs primary suite is a peaceful retreat with a generous layout, walk-in closet, and spa-like bath. On the lower level, guest bedrooms offer comfort and privacy, all while capturing expansive views of the course and surrounding hills. Step outside to enjoy two oversized decks spanning the back of the home, perfect for your morning coffee, outdoor dining, or simply soaking in the scenic golf course setting......AND the Jim Green hiking trail is just steps from the front door! Whether you're watching the sunset over the fairway or hosting weekend gatherings, the outdoor living space is truly special. You will also have access to the fantastic neighborhood pool, that also features a covered picnic area to beat the heat in the summertime. Ideally located in the heart of Atascadero, just minutes from town, wineries, and Highway 101, this home
Contact an agent
Home facts
- Year built:2004
- Listing ID #:CRNS25150592
- Added:125 day(s) ago
- Updated:November 14, 2025 at 03:46 PM
Rooms and interior
- Bedrooms:3
- Total bathrooms:3
- Full bathrooms:2
- Living area:2,081 sq. ft.
Heating and cooling
- Cooling:Central Air
- Heating:Forced Air
Structure and exterior
- Year built:2004
- Building area:2,081 sq. ft.
- Lot area:0.15 Acres
Finances and disclosures
- Price:$779,000
- Price per sq. ft.:$374.34
New listings near 8674 Paseo De Vaca
- New
 $999,900Active3 beds 4 baths2,775 sq. ft.
$999,900Active3 beds 4 baths2,775 sq. ft.5725 Chauplin Avenue, Atascadero, CA 93422
MLS# CRNS25257956Listed by: RE/MAX SUCCESS - New
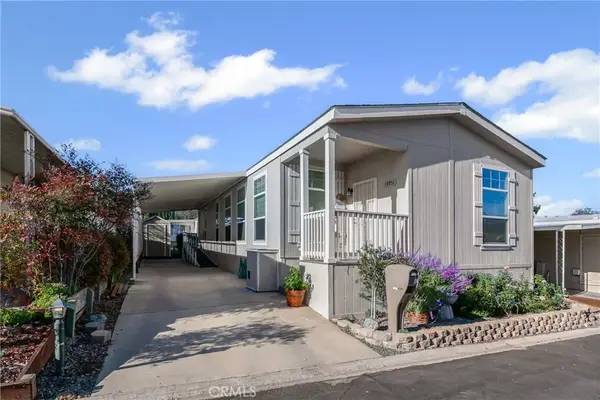 $325,000Active3 beds 2 baths1,361 sq. ft.
$325,000Active3 beds 2 baths1,361 sq. ft.10951 Las Casitas, Atascadero, CA 93422
MLS# SC25258539Listed by: ROCK VIEW REALTY - Open Sat, 1 to 3pmNew
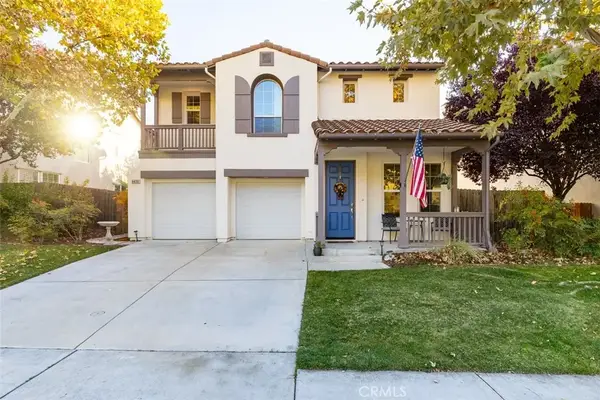 $925,000Active4 beds 4 baths2,513 sq. ft.
$925,000Active4 beds 4 baths2,513 sq. ft.9430 Calle Milano, Atascadero, CA 93422
MLS# SC25245276Listed by: SAN LUIS BAY REALTY - New
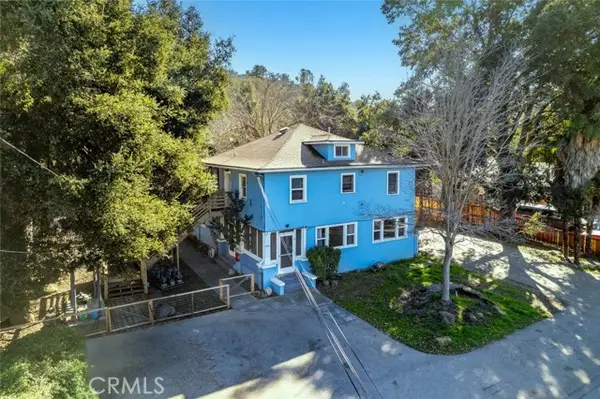 $995,000Active5 beds -- baths2,750 sq. ft.
$995,000Active5 beds -- baths2,750 sq. ft.5401 Capistrano Avenue, Atascadero, CA 93422
MLS# CRSC25014114Listed by: ACQUIRE MORTGAGE & REAL ESTATE - New
 $579,000Active2 beds 1 baths720 sq. ft.
$579,000Active2 beds 1 baths720 sq. ft.3127 Ramona, Atascadero, CA 93422
MLS# CRNS25256809Listed by: RE/MAX PARKSIDE REAL ESTATE - New
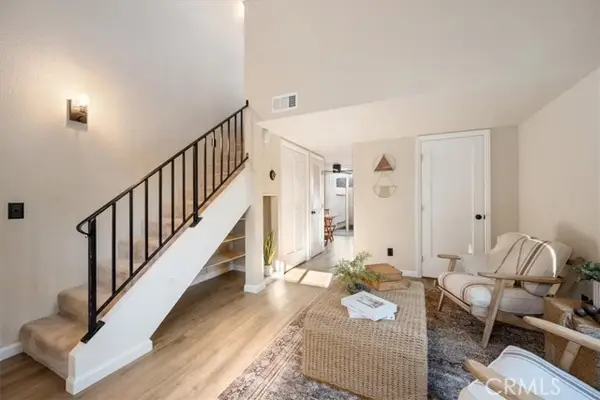 $329,900Active1 beds 2 baths604 sq. ft.
$329,900Active1 beds 2 baths604 sq. ft.10710 El Camino Real #9, Atascadero, CA 93422
MLS# CRPI25256103Listed by: KELLER WILLIAMS REALTY CENTRAL COAST - New
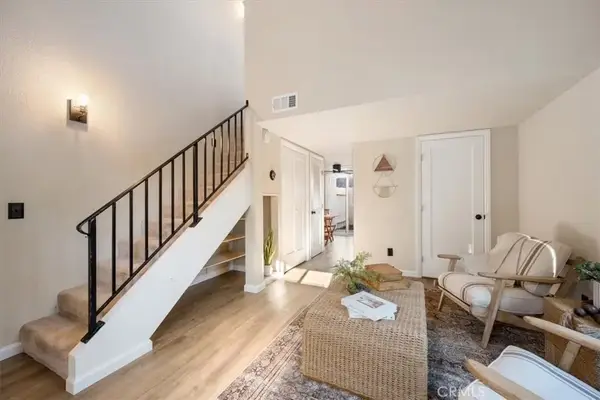 $329,900Active1 beds 2 baths604 sq. ft.
$329,900Active1 beds 2 baths604 sq. ft.10710 El Camino Real #9, Atascadero, CA 93422
MLS# PI25256103Listed by: KELLER WILLIAMS REALTY CENTRAL COAST - New
 $879,000Active3 beds 3 baths1,427 sq. ft.
$879,000Active3 beds 3 baths1,427 sq. ft.4125 Tranquilla, Atascadero, CA 93422
MLS# CRNS25253219Listed by: RE/MAX SUCCESS - New
 $879,000Active3 beds 3 baths1,427 sq. ft.
$879,000Active3 beds 3 baths1,427 sq. ft.4125 Tranquilla, Atascadero, CA 93422
MLS# NS25253219Listed by: RE/MAX SUCCESS - New
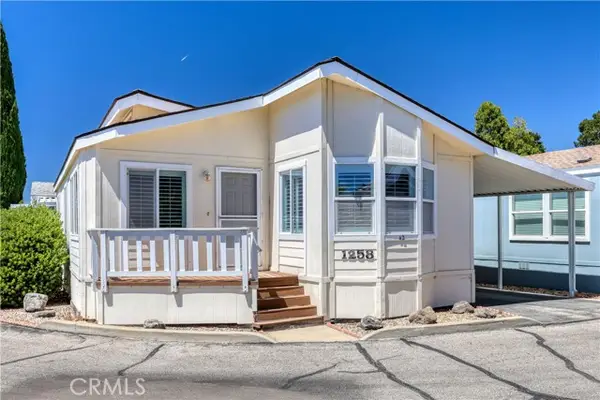 $157,000Active2 beds 2 baths1,043 sq. ft.
$157,000Active2 beds 2 baths1,043 sq. ft.1215 El Camino Real #42, Atascadero, CA 93422
MLS# CRSC25254740Listed by: KELLER WILLIAMS REALTY CENTRAL COAST
