167 Stockbridge Avenue, Atherton, CA 94027
Local realty services provided by:Better Homes and Gardens Real Estate Reliance Partners
167 Stockbridge Avenue,Atherton, CA 94027
$13,000,000
- 4 Beds
- 6 Baths
- 5,394 sq. ft.
- Single family
- Active
Listed by:meagan s levitan
Office:corcoran icon properties
MLS#:425078316
Source:CABCREIS
Price summary
- Price:$13,000,000
- Price per sq. ft.:$2,410.09
About this home
Discreetly positioned on a beautiful corner lot sits a home that beautifully links old-Atherton with modern day aesthetics, technology and livability. Built in 1928, this nearly 5600 square foot home (with detached guest house and garage) was recently remodeled and offers a new kitchen-great room, home study, formal dining room, living room, three en suite bedrooms (all on the same level) and a fourth en suite bedroom on the main level, workout room and home theater. The curated landscaping includes a welcoming row of olive trees, majestic pine and oak trees, paths with crushed stone that guide you to a contemplative stroll through the property and a field of gorgeous green grass in front of the new, lush swimming pool. A chic guesthouse is complete with spacious bedroom and living-dining-kitchen space that opens through elegant French doors to the fire pit and pool. A detached garage with side-by-side parking generously accommodates two cars (and storage) with loads of room in front of the garage. The quiet elegance of the property belies the uniqueness of the location - in the heart of Atherton, just steps from the best of Peninsula living.
Contact an agent
Home facts
- Year built:1928
- Listing ID #:425078316
- Added:1 day(s) ago
- Updated:October 03, 2025 at 07:36 PM
Rooms and interior
- Bedrooms:4
- Total bathrooms:6
- Full bathrooms:5
- Half bathrooms:1
- Living area:5,394 sq. ft.
Heating and cooling
- Cooling:Central Air
- Heating:Central, Gas
Structure and exterior
- Year built:1928
- Building area:5,394 sq. ft.
- Lot area:0.88 Acres
Finances and disclosures
- Price:$13,000,000
- Price per sq. ft.:$2,410.09
New listings near 167 Stockbridge Avenue
- New
 $7,998,000Active4 beds 4 baths2,830 sq. ft.
$7,998,000Active4 beds 4 baths2,830 sq. ft.123 Stockbridge Avenue, Atherton, CA 94027
MLS# ML82023495Listed by: COMPASS 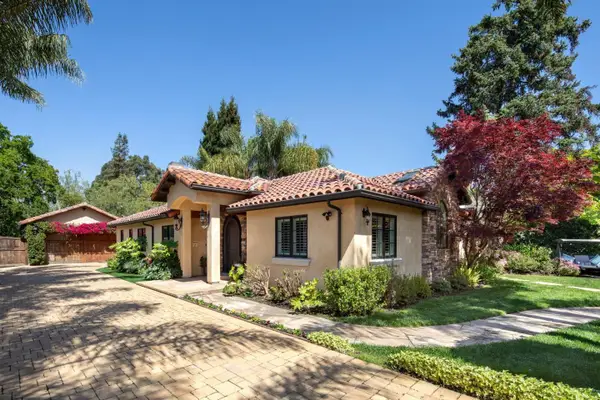 $6,295,000Active4 beds 5 baths4,275 sq. ft.
$6,295,000Active4 beds 5 baths4,275 sq. ft.65 Fairfax Avenue, Atherton, CA 94027
MLS# ML82020693Listed by: COMPASS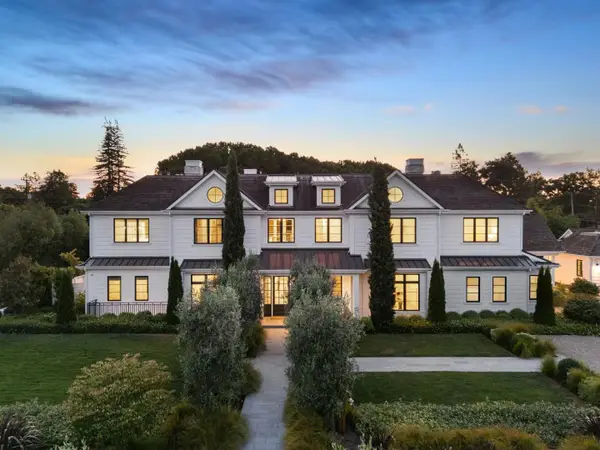 $16,980,000Active8 beds 11 baths10,557 sq. ft.
$16,980,000Active8 beds 11 baths10,557 sq. ft.55 Irving Avenue, Atherton, CA 94027
MLS# ML82016648Listed by: COLDWELL BANKER REALTY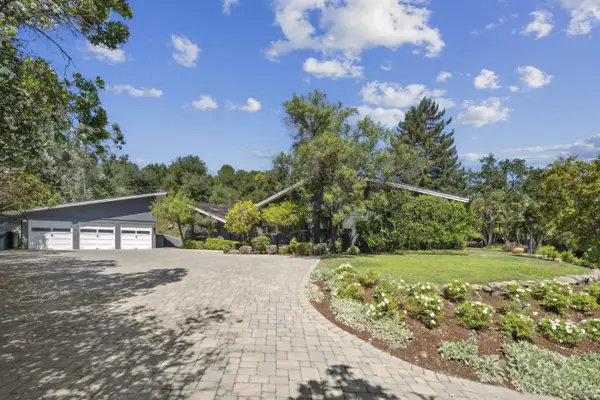 $7,495,000Pending4 beds 5 baths3,778 sq. ft.
$7,495,000Pending4 beds 5 baths3,778 sq. ft.105 Reservoir Road, Atherton, CA 94027
MLS# ML82020183Listed by: PARC AGENCY CORPORATION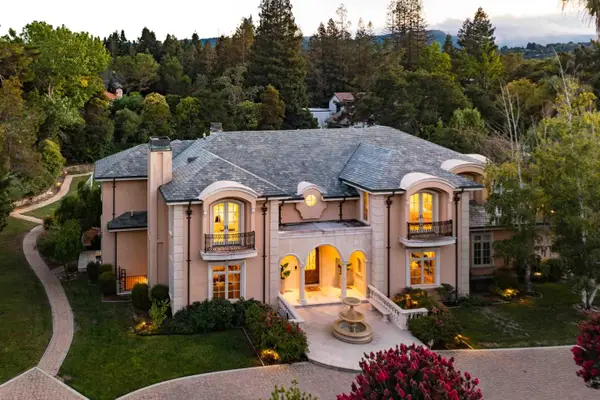 $17,988,000Active6 beds 11 baths10,580 sq. ft.
$17,988,000Active6 beds 11 baths10,580 sq. ft.58 Marymont Avenue, Atherton, CA 94027
MLS# ML82019172Listed by: DELEON REALTY $16,500,000Active3 beds 5 baths3,216 sq. ft.
$16,500,000Active3 beds 5 baths3,216 sq. ft.93 Broadacres Road, Atherton, CA 94027
MLS# ML82018409Listed by: COMPASS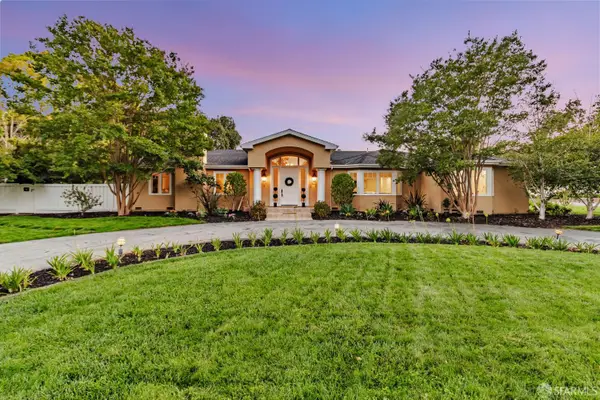 $11,180,000Active5 beds 5 baths6,000 sq. ft.
$11,180,000Active5 beds 5 baths6,000 sq. ft.2 Callado Way, Atherton, CA 94027
MLS# 425061076Listed by: SUEN, PETER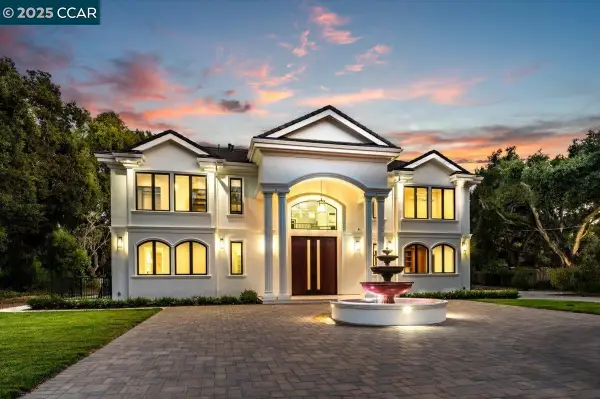 $14,860,000Active9 beds 10 baths8,297 sq. ft.
$14,860,000Active9 beds 10 baths8,297 sq. ft.74 Middlefield Rd, Atherton, CA 94027
MLS# 41106090Listed by: RE/MAX ACCORD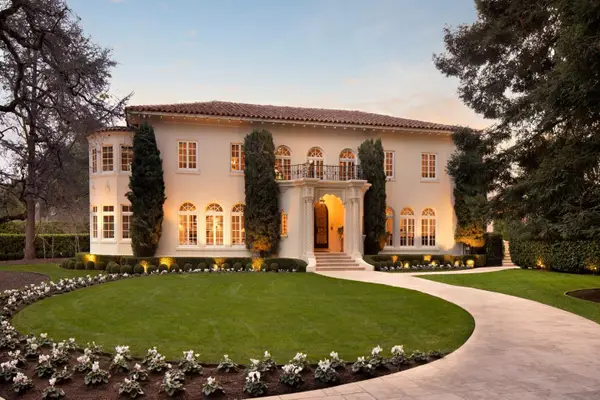 $29,995,000Active6 beds 9 baths10,772 sq. ft.
$29,995,000Active6 beds 9 baths10,772 sq. ft.241 Polhemus Avenue, Atherton, CA 94027
MLS# ML81997107Listed by: COMPASS
