269 Stockbridge Avenue, Atherton, CA 94027
Local realty services provided by:Better Homes and Gardens Real Estate Reliance Partners
Listed by:judy citron
Office:compass
MLS#:ML82005467
Source:CAMAXMLS
Price summary
- Price:$19,750,000
- Price per sq. ft.:$2,251.23
About this home
New construction home redefines modern luxury with organic materials, soaring scale, and cutting-edge design. Sculptural lighting installations and designer touches throughout. Walls are finished in rich textures of wood, while granite-framed doorways add a rare architectural feature. Soaring ceilings, floor-to-ceiling glass and skylights flood the space with natural light. The Italian made kitchen is a showstopper, two waterfall islands, sleek cabinetry, premium appliances, and elegant accents. The adjacent family room boasts a retractable glass wall on two sides, extending living space to a resort-style backyard with pool, spa, cabana with heaters and full bath, vast terraces, and manicured lawn perfect for entertaining.A freestanding fireplace anchors the formal living room, while a glass-enclosed wine cellar enhances the dining room. A private office, theater, and full gym with bath complete the main level. Upstairs, luxurious primary suite offers a lounge with refreshment bar, dual-sided fireplace, custom lighting, Italian marble bath, and walk-in closet.Four additional en suite bedrooms and a second office. An attached ADU (approx 1,197sq ft included in total 8,773sq ft) with kitchen, living, bedroom, and laundry offers ultimate flexibility. Private lot in West Atherton.
Contact an agent
Home facts
- Year built:2025
- Listing ID #:ML82005467
- Added:143 day(s) ago
- Updated:September 24, 2025 at 07:13 AM
Rooms and interior
- Bedrooms:5
- Total bathrooms:7
- Full bathrooms:6
- Living area:8,773 sq. ft.
Heating and cooling
- Cooling:Central Air
- Heating:Forced Air
Structure and exterior
- Roof:Composition Shingles
- Year built:2025
- Building area:8,773 sq. ft.
- Lot area:1.04 Acres
Utilities
- Water:Public
Finances and disclosures
- Price:$19,750,000
- Price per sq. ft.:$2,251.23
New listings near 269 Stockbridge Avenue
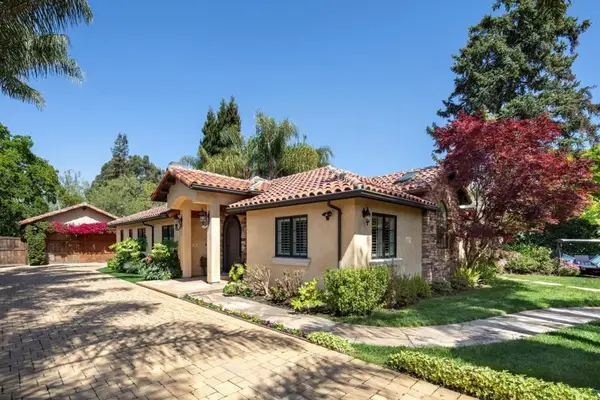 $6,295,000Active4 beds 5 baths4,275 sq. ft.
$6,295,000Active4 beds 5 baths4,275 sq. ft.65 Fairfax Avenue, Atherton, CA 94027
MLS# ML82020693Listed by: COMPASS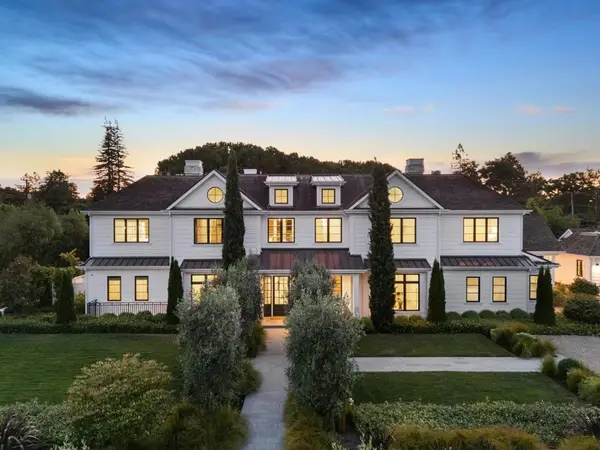 $16,980,000Active8 beds 11 baths10,557 sq. ft.
$16,980,000Active8 beds 11 baths10,557 sq. ft.55 Irving Avenue, Atherton, CA 94027
MLS# ML82016648Listed by: COLDWELL BANKER REALTY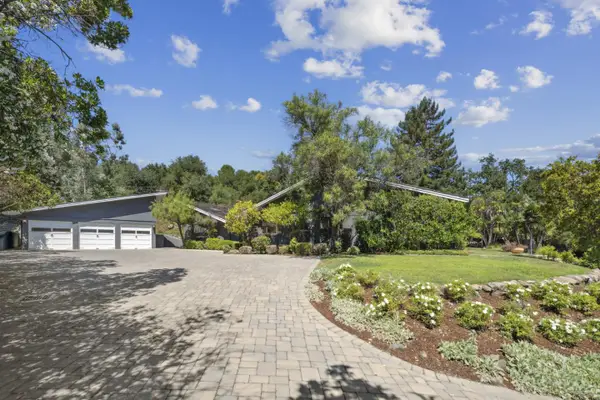 $7,495,000Pending4 beds 5 baths3,778 sq. ft.
$7,495,000Pending4 beds 5 baths3,778 sq. ft.105 Reservoir Road, Atherton, CA 94027
MLS# ML82020183Listed by: PARC AGENCY CORPORATION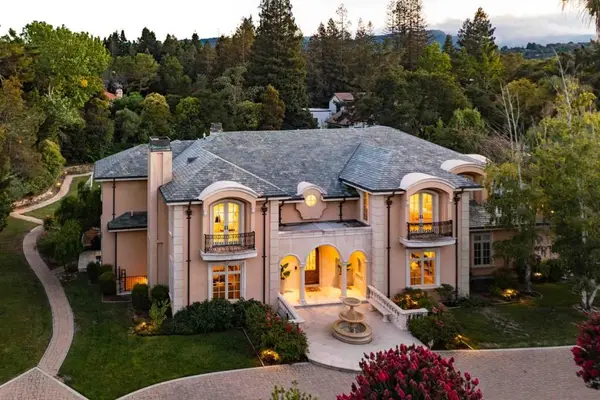 $17,988,000Active6 beds 11 baths10,580 sq. ft.
$17,988,000Active6 beds 11 baths10,580 sq. ft.58 Marymont Avenue, Atherton, CA 94027
MLS# ML82019172Listed by: DELEON REALTY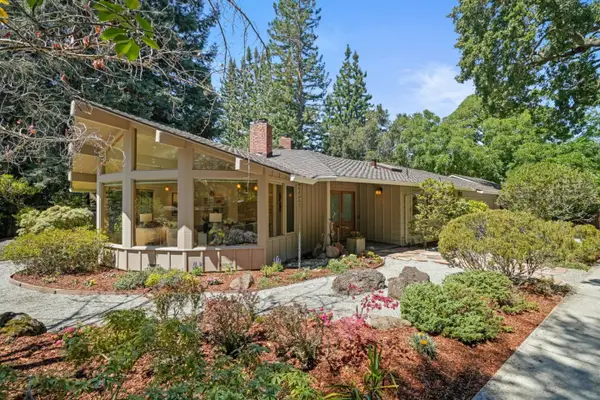 $4,388,000Pending4 beds 3 baths2,883 sq. ft.
$4,388,000Pending4 beds 3 baths2,883 sq. ft.89 Fair Oaks Lane, Atherton, CA 94027
MLS# ML82018958Listed by: REPRESENT REALTY $4,388,000Pending4 beds 3 baths2,883 sq. ft.
$4,388,000Pending4 beds 3 baths2,883 sq. ft.89 Fair Oaks Lane, Atherton, CA 94027
MLS# ML82018958Listed by: REPRESENT REALTY $16,500,000Active3 beds 5 baths3,216 sq. ft.
$16,500,000Active3 beds 5 baths3,216 sq. ft.93 Broadacres Road, Atherton, CA 94027
MLS# ML82018409Listed by: COMPASS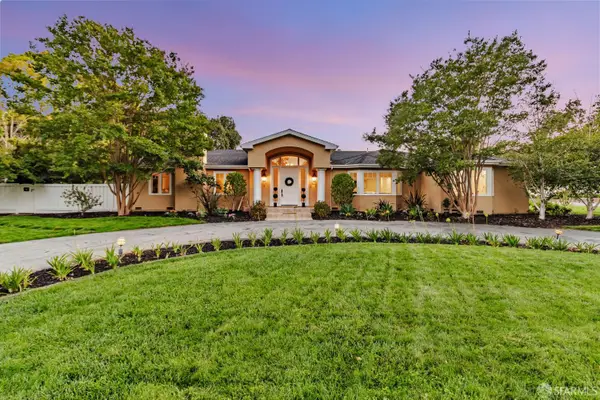 $11,180,000Active5 beds 5 baths6,000 sq. ft.
$11,180,000Active5 beds 5 baths6,000 sq. ft.2 Callado Way, Atherton, CA 94027
MLS# 425061076Listed by: SUEN, PETER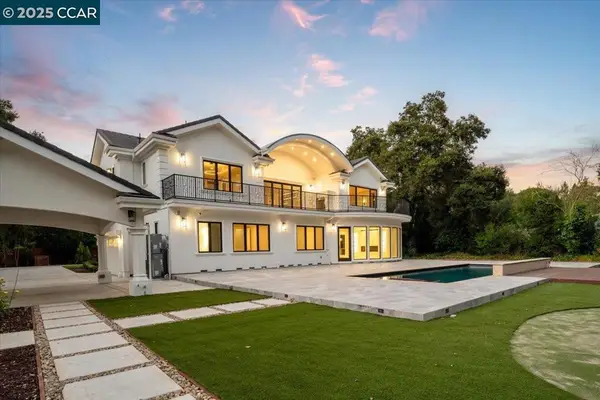 $14,860,000Active9 beds 10 baths8,297 sq. ft.
$14,860,000Active9 beds 10 baths8,297 sq. ft.74 Middlefield Rd, Atherton, CA 94027
MLS# 41106090Listed by: RE/MAX ACCORD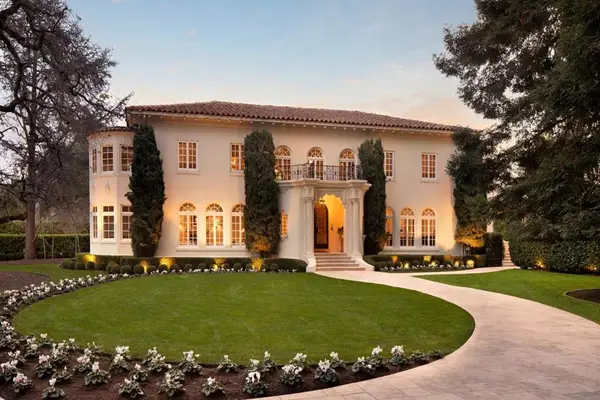 $29,995,000Active6 beds 9 baths10,772 sq. ft.
$29,995,000Active6 beds 9 baths10,772 sq. ft.241 Polhemus Avenue, Atherton, CA 94027
MLS# ML81997107Listed by: COMPASS
