5030 Cardiff Lane, Atwater, CA 95301
Local realty services provided by:Better Homes and Gardens Real Estate Everything Real Estate
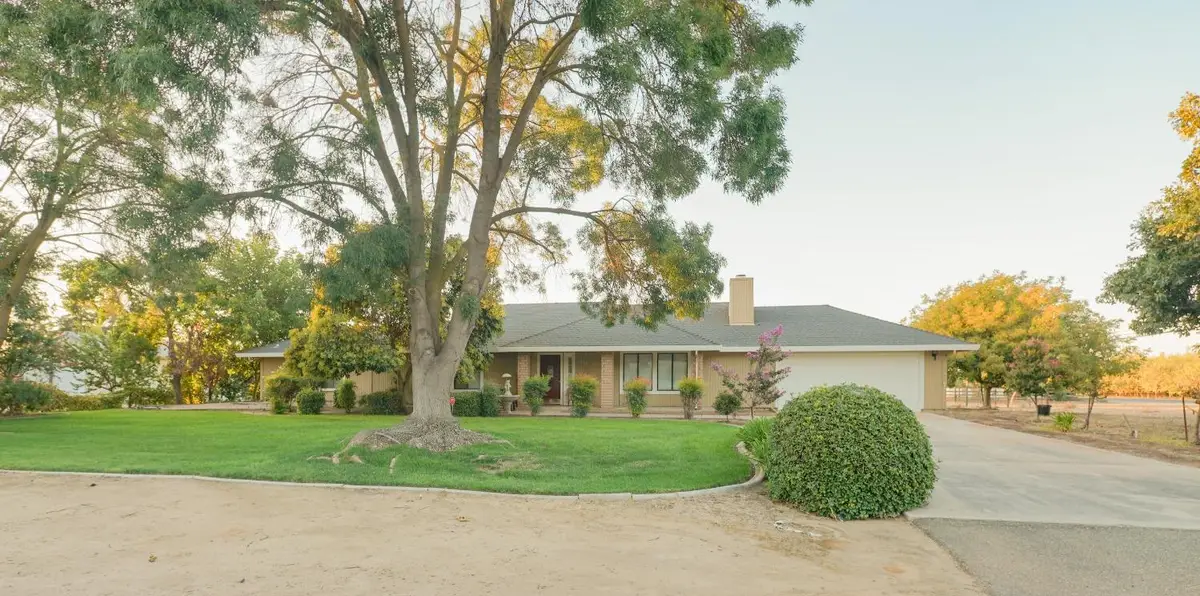

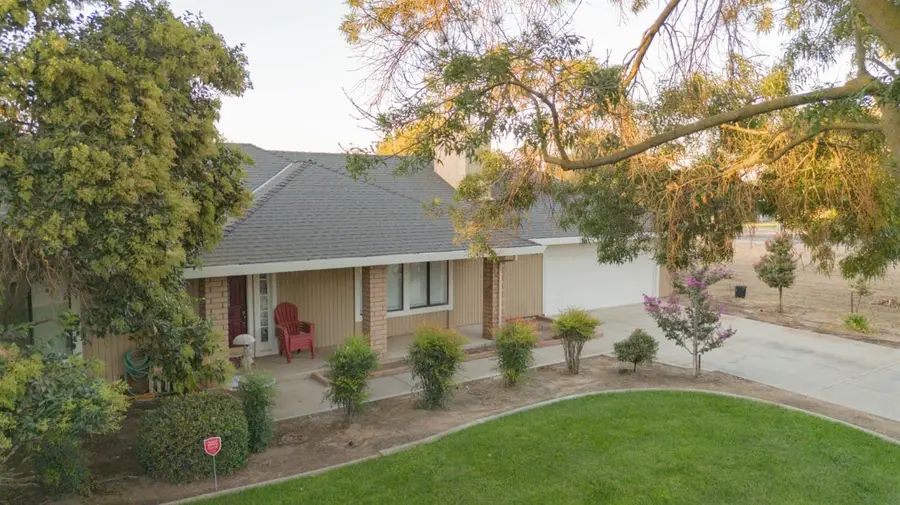
5030 Cardiff Lane,Atwater, CA 95301
$629,900
- 4 Beds
- 2 Baths
- 1,745 sq. ft.
- Single family
- Active
Listed by:ernesto ochoa
Office:keller williams merced
MLS#:225074744
Source:MFMLS
Price summary
- Price:$629,900
- Price per sq. ft.:$360.97
About this home
Discover Cardiff Lane in McSwain, offering a quaint ranch ambiance! This property hits the market for the first time and has been with the same family since its construction. The detached WORKSHOP spans 23ft by 31.5ft, about 713+/-sf, with an overhang at the rear for additional storage. Inside the workshop, you'll find a roll-up door, finished walls with texture, and several windows. Ideal for car enthusiasts or conversion into an Accessory Dwelling Unit (ADU) with its own driveway. The corner lot boasts mature trees providing shade, fruit-bearing trees, enclosed pasture space, a fenced-in dog kennel, and a covered patio perfect for summer barbecues. Inside, there's a warm family room with a brick fireplace and with built in speakers for surround sound, four bedrooms, two bathrooms, an indoor laundry, laminate floors, and a whole-house fan to boost efficiency. The country-style kitchen features tiled countertops, elegant tiled floors, a breakfast bar, ample cabinetry, a stainless microwave/hood, and a stainless-steel electric range. Act fast, as this gem is sure to go quickly!
Contact an agent
Home facts
- Year built:1986
- Listing Id #:225074744
- Added:66 day(s) ago
- Updated:August 15, 2025 at 02:44 PM
Rooms and interior
- Bedrooms:4
- Total bathrooms:2
- Full bathrooms:2
- Living area:1,745 sq. ft.
Heating and cooling
- Cooling:Ceiling Fan(s), Central
- Heating:Central, Fireplace(s)
Structure and exterior
- Roof:Composition Shingle
- Year built:1986
- Building area:1,745 sq. ft.
- Lot area:1.03 Acres
Utilities
- Sewer:Septic Connected
Finances and disclosures
- Price:$629,900
- Price per sq. ft.:$360.97
New listings near 5030 Cardiff Lane
- New
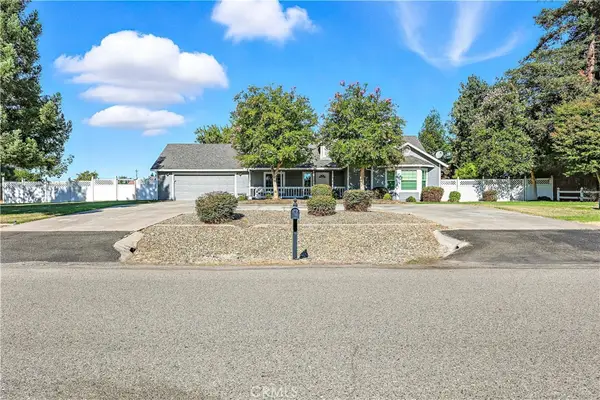 $788,400Active3 beds 2 baths1,746 sq. ft.
$788,400Active3 beds 2 baths1,746 sq. ft.1865 Lacy Court, Atwater, CA 95301
MLS# MC25183863Listed by: CENTURY 21 SELECT REAL ESTATE - New
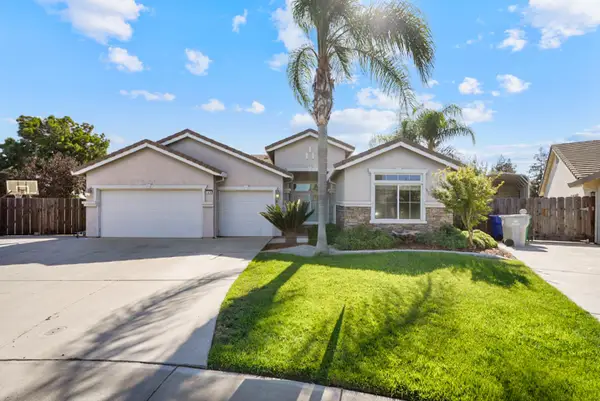 $469,000Active3 beds 2 baths1,705 sq. ft.
$469,000Active3 beds 2 baths1,705 sq. ft.1826 Forest Creek Court, Atwater, CA 95301
MLS# 225107313Listed by: RE/MAX EXECUTIVE - New
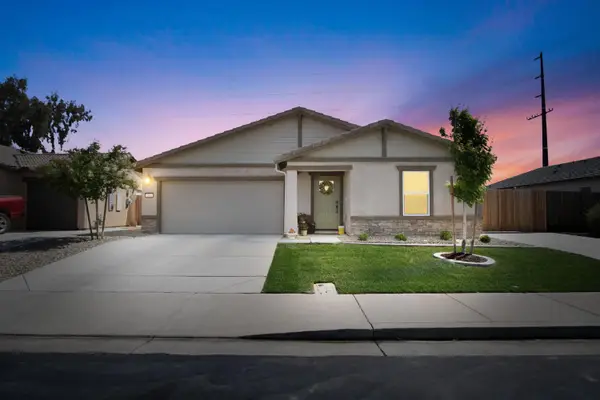 $475,000Active4 beds 3 baths1,855 sq. ft.
$475,000Active4 beds 3 baths1,855 sq. ft.1916 Truckee Drive, Atwater, CA 95301
MLS# 225106664Listed by: NEXTHOME D&G REALTY GROUP - Open Sun, 12 to 3pmNew
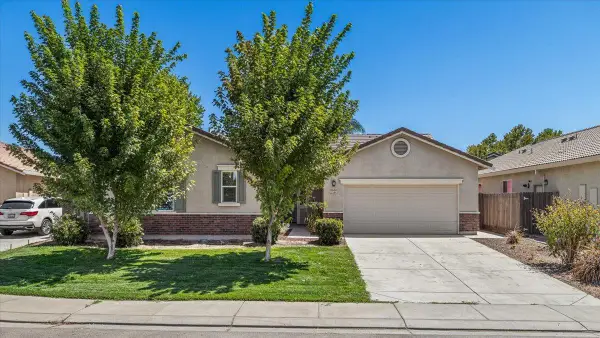 $498,000Active4 beds 4 baths2,228 sq. ft.
$498,000Active4 beds 4 baths2,228 sq. ft.2660 Limestone Court, Atwater, CA 95301
MLS# 225105515Listed by: BERKSHIRE HATHAWAY HOMESERVICES-DRYSDALE PROPERTIES - New
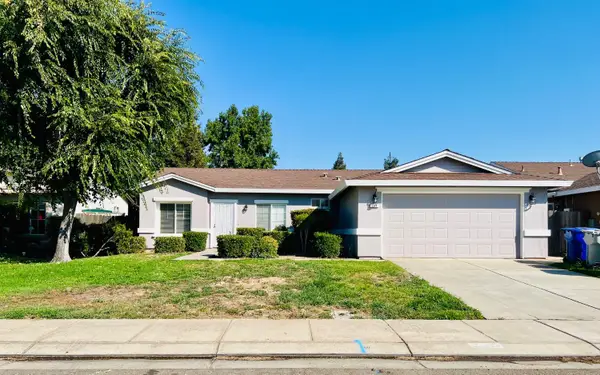 $415,000Active4 beds 2 baths1,375 sq. ft.
$415,000Active4 beds 2 baths1,375 sq. ft.712 Palmer Place, Atwater, CA 95301
MLS# 225105283Listed by: AGS REAL ESTATE - New
 $349,000Active3 beds 2 baths1,099 sq. ft.
$349,000Active3 beds 2 baths1,099 sq. ft.1012 Huntingdale Way, Atwater, CA 95301
MLS# 225104997Listed by: GNN REAL ESTATE - New
 $650,000Active2 beds 2 baths704 sq. ft.
$650,000Active2 beds 2 baths704 sq. ft.7790 Rose Avenue, Atwater, CA 95301
MLS# CRMC25177548Listed by: TINETTI REALTY GROUP - New
 $379,000Active3 beds 2 baths1,697 sq. ft.
$379,000Active3 beds 2 baths1,697 sq. ft.1747 Winton Way, Atwater, CA 95301
MLS# 41107158Listed by: KELLER WILLIAMS REALTY - New
 $460,000Active4 beds 2 baths1,857 sq. ft.
$460,000Active4 beds 2 baths1,857 sq. ft.3336 Lagoon Avenue, Atwater, CA 95301
MLS# 225102096Listed by: HOMESMART PV & ASSOCIATES - New
 $460,000Active4 beds 2 baths1,857 sq. ft.
$460,000Active4 beds 2 baths1,857 sq. ft.3336 Lagoon Avenue, Atwater, CA 95301
MLS# MC25174682Listed by: HOMESMART PV & ASSOCIATES
