- BHGRE®
- California
- Auberry
- 33855 Shaver Springs Road
33855 Shaver Springs Road, Auberry, CA 93602
Local realty services provided by:Better Homes and Gardens Real Estate GoldLeaf
33855 Shaver Springs Road,Auberry, CA 93602
$379,000
- 3 Beds
- - Baths
- 1,899 sq. ft.
- Single family
- Active
Listed by: monica hansen
Office: sierra crest properties
MLS#:640979
Source:CA_FMLS
Price summary
- Price:$379,000
- Price per sq. ft.:$199.58
- Monthly HOA dues:$41.67
About this home
<b>Price Improvement!!! A must see!! Escape the Valley Heat - Mountain Retreat </b>Just Minutes from Shaver Lake? Welcome to your ideal mountain getaway! This custom WELL MAINTAINED 3-bedroom, 1.75-bathroom home/cabin is nestled in the picturesque Shaver Springs sub, offering the perfect blend of comfort, charm, and <b>outdoor adventure</b>. Located just minutes from China Peak. Home is in superb condition and ready for you to move in. Interior Features <b>Spacious kitchen</b> with ample room for multiple cooks, making it perfect for entertaining or family meals. A large breakfast bar provides an inviting spot for casual dining, homework or morning coffee. Generous pantry space means you can stock up and stay cozy during the snowy months. <b>All bedrooms are conveniently located on the main floor</b>. The Primary Suite is isolated from the secondary bedrooms, ensuring privacy and tranquility. The Primary Bath features a double-sink vanity and a unique trap door laundry chute leading directly to the Laundry Room. Laundry Room is located near the back door, offering easy access to the covered back porch. Outdoor Living & Amenities Enjoy breathtaking views of the community pond and surrounding mountains from the large covered front deck - a perfect spot for relaxing. The home's exterior features durable cement siding, metal roof, and a concrete driveway, offering low-maintenance peace of mind. A 2-bay garage includes a 20x20 Game Room, ideal for fun & gatherings. <b>Mostly furnished</b> and could be ideal <b>Rental Income</b>. This home has never been rented out. Don't miss out!! Schedule your showing today. This is a fabulous deal.
Contact an agent
Home facts
- Year built:2004
- Listing ID #:640979
- Added:249 day(s) ago
- Updated:February 11, 2026 at 03:49 PM
Rooms and interior
- Bedrooms:3
- Living area:1,899 sq. ft.
Heating and cooling
- Cooling:Central Heat & Cool
Structure and exterior
- Roof:Metal
- Year built:2004
- Building area:1,899 sq. ft.
- Lot area:0.23 Acres
Schools
- High school:Sierra
- Middle school:Sierra
- Elementary school:Pine Ridge
Utilities
- Water:Public, Shared Well
- Sewer:Public Sewer
Finances and disclosures
- Price:$379,000
- Price per sq. ft.:$199.58
New listings near 33855 Shaver Springs Road
- New
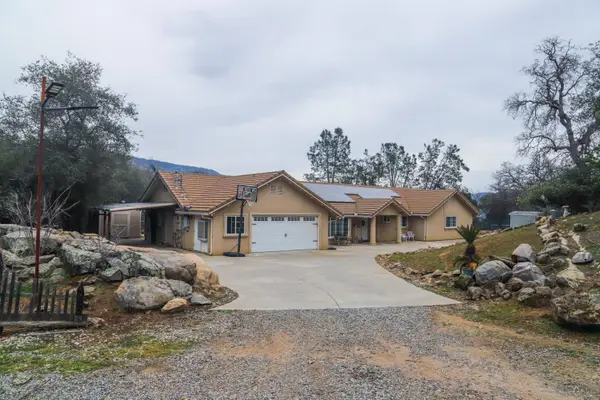 $615,000Active4 beds -- baths2,327 sq. ft.
$615,000Active4 beds -- baths2,327 sq. ft.33478 Spreading Oak Lane, Auberry, CA 93602
MLS# 643664Listed by: REALTY CONCEPTS, LTD. - FRESNO - New
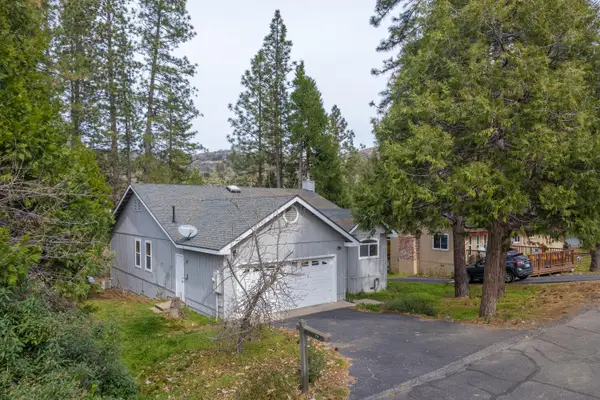 $335,000Active3 beds -- baths1,500 sq. ft.
$335,000Active3 beds -- baths1,500 sq. ft.34128 Shaver Springs Road, Auberry, CA 93602
MLS# 643525Listed by: PINNACLE REAL ESTATE OF SHAVER LAKE - New
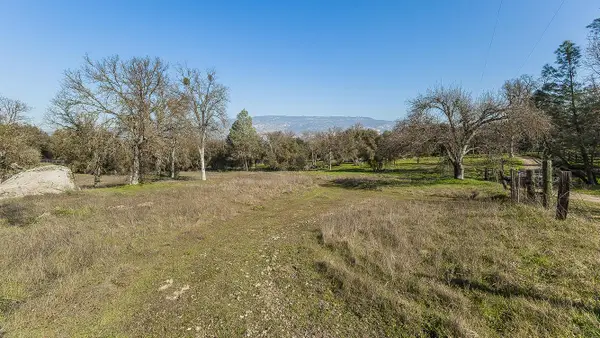 $139,000Active4.38 Acres
$139,000Active4.38 Acres32150 Broken Arrow Lane, Auberry, CA 93602
MLS# 643322Listed by: REALTY CONCEPTS - PRATHER  $325,000Active38.7 Acres
$325,000Active38.7 Acres37987 Cripe Road, Auberry, CA 93602
MLS# 642799Listed by: REALTY CONCEPTS, LTD. - FRESNO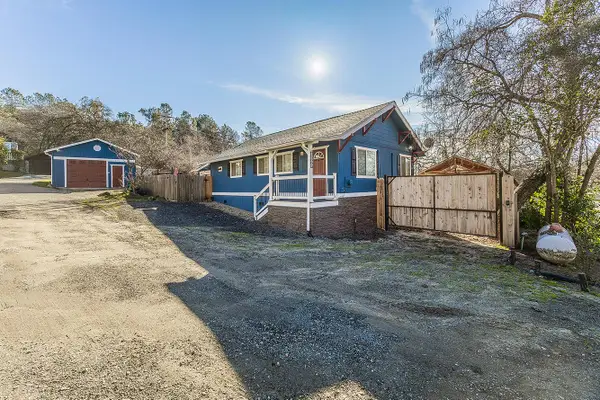 $260,000Active2 beds -- baths912 sq. ft.
$260,000Active2 beds -- baths912 sq. ft.34664 Wilson Road, Auberry, CA 93602
MLS# 642457Listed by: REALTY CONCEPTS - PRATHER $300,000Active3 beds -- baths1,426 sq. ft.
$300,000Active3 beds -- baths1,426 sq. ft.41722 Merriman Lane, Auberry, CA 93602
MLS# 642459Listed by: LONDON PROPERTIES, LTD. $439,000Active3 beds -- baths1,822 sq. ft.
$439,000Active3 beds -- baths1,822 sq. ft.37978 Auberry Road, Auberry, CA 93602
MLS# 642410Listed by: REAL BROKER $55,000Active5 Acres
$55,000Active5 Acres0 Shaver Lake, Auberry, CA 93602
MLS# 640388Listed by: ROD ALUISI REAL ESTATE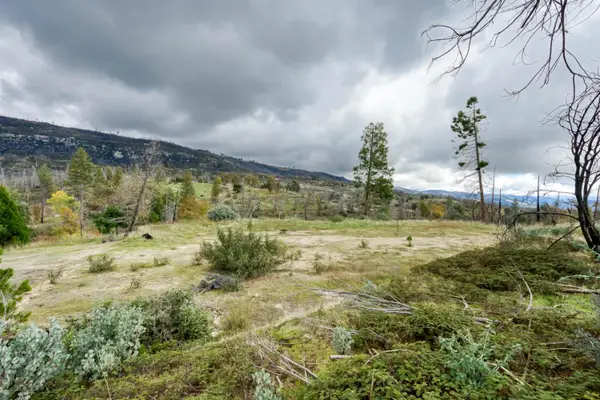 $149,000Active5 Acres
$149,000Active5 Acres34327 Shaver Springs Road, Auberry, CA 93602
MLS# 640265Listed by: SIERRA CREST PROPERTIES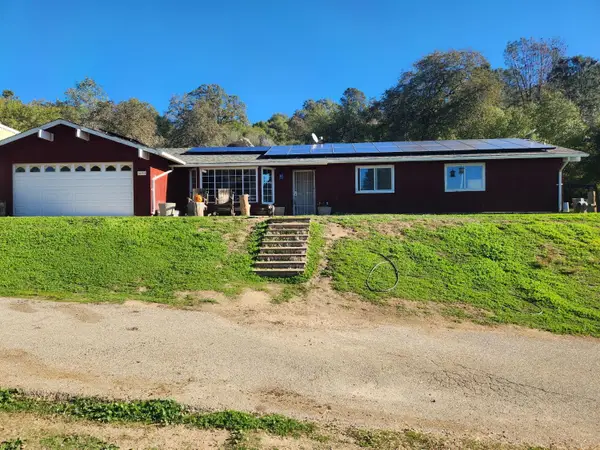 $375,000Pending3 beds -- baths1,655 sq. ft.
$375,000Pending3 beds -- baths1,655 sq. ft.34358 Auberry Road, Auberry, CA 93602
MLS# 639676Listed by: RE/MAX GOLD

