- BHGRE®
- California
- Auberry
- 33952 Tocaloma Road
33952 Tocaloma Road, Auberry, CA 93602
Local realty services provided by:Better Homes and Gardens Real Estate GoldLeaf
33952 Tocaloma Road,Auberry, CA 93602
$479,990
- 4 Beds
- - Baths
- 2,546 sq. ft.
- Single family
- Active
Listed by: miguel gonzalez
Office: park place real estate
MLS#:634903
Source:CA_FMLS
Price summary
- Price:$479,990
- Price per sq. ft.:$188.53
About this home
Custom build cabin just minutes from Shaver Lake in the desirable Shaver Springs Subdivision right at the end of the cul-de-sac! Plenty of updates and upgrades including a complete custom kitchen remodel in 2022 with ample butcher countertops, custom spice rack, 6 burner gas cooktop, double oven, large pull out drawers or extra appliance storage, and tons of custom cabinetry. The main level has 3/4 inch real oak hard wood floors, plenty of windows to see the incredible views of mountains and forest, and a wood stove. Upstairs you will find the owner's suite with a larger bedroom and private spa like bath with a separate vanity and attic storage area. The ground/lower level features laundry and mechanical room along with the 3rd bedroom and bathroom. Currently bedrooms 4 is divided with a removable partition that would allow for one large family/game room, currently being used as bedrooms 4 and 5. The decks off the lower and main levels are redwood and offer ample space for entertaining and enjoying the cool summer nights. The energy efficient features include: Nest thermostat, 5 ton HVAC with certified sealed duct system, SMART water heater, copper snow gutters and downspouts, and security camera system. Don't miss this opportunity to make this your personal oasis, your dream vacation home or even an income producing short term rental!
Contact an agent
Home facts
- Year built:1991
- Listing ID #:634903
- Added:536 day(s) ago
- Updated:February 12, 2026 at 03:41 PM
Rooms and interior
- Bedrooms:4
- Living area:2,546 sq. ft.
Heating and cooling
- Cooling:Central Heat & Cool
Structure and exterior
- Roof:Composition
- Year built:1991
- Building area:2,546 sq. ft.
Schools
- High school:Sierra
- Middle school:Sierra
- Elementary school:Pine Ridge
Utilities
- Water:Public, Shared Well
- Sewer:Septic Tank
Finances and disclosures
- Price:$479,990
- Price per sq. ft.:$188.53
New listings near 33952 Tocaloma Road
- New
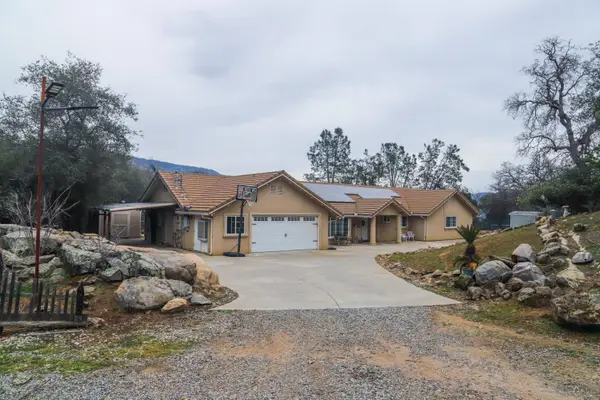 $615,000Active4 beds -- baths2,327 sq. ft.
$615,000Active4 beds -- baths2,327 sq. ft.33478 Spreading Oak Lane, Auberry, CA 93602
MLS# 643664Listed by: REALTY CONCEPTS, LTD. - FRESNO - New
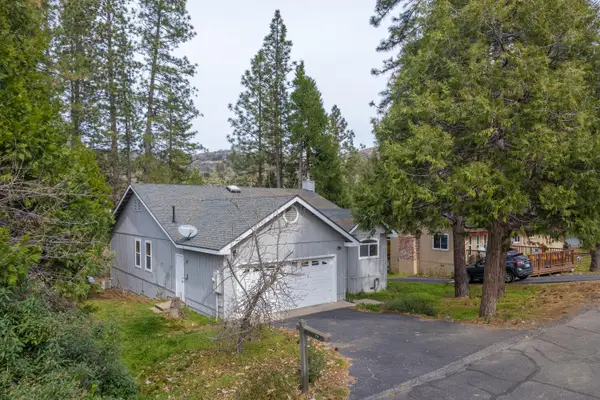 $335,000Active3 beds -- baths1,500 sq. ft.
$335,000Active3 beds -- baths1,500 sq. ft.34128 Shaver Springs Road, Auberry, CA 93602
MLS# 643525Listed by: PINNACLE REAL ESTATE OF SHAVER LAKE - New
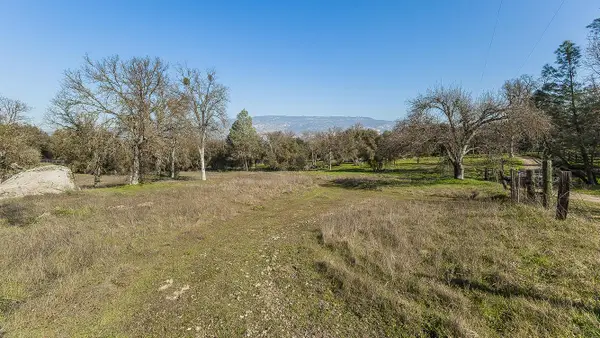 $139,000Active4.38 Acres
$139,000Active4.38 Acres32150 Broken Arrow Lane, Auberry, CA 93602
MLS# 643322Listed by: REALTY CONCEPTS - PRATHER  $325,000Active38.7 Acres
$325,000Active38.7 Acres37987 Cripe Road, Auberry, CA 93602
MLS# 642799Listed by: REALTY CONCEPTS, LTD. - FRESNO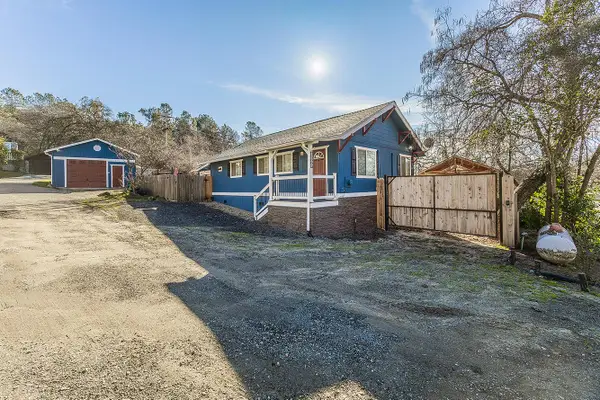 $260,000Active2 beds -- baths912 sq. ft.
$260,000Active2 beds -- baths912 sq. ft.34664 Wilson Road, Auberry, CA 93602
MLS# 642457Listed by: REALTY CONCEPTS - PRATHER $300,000Active3 beds -- baths1,426 sq. ft.
$300,000Active3 beds -- baths1,426 sq. ft.41722 Merriman Lane, Auberry, CA 93602
MLS# 642459Listed by: LONDON PROPERTIES, LTD. $439,000Active3 beds -- baths1,822 sq. ft.
$439,000Active3 beds -- baths1,822 sq. ft.37978 Auberry Road, Auberry, CA 93602
MLS# 642410Listed by: REAL BROKER $55,000Active5 Acres
$55,000Active5 Acres0 Shaver Lake, Auberry, CA 93602
MLS# 640388Listed by: ROD ALUISI REAL ESTATE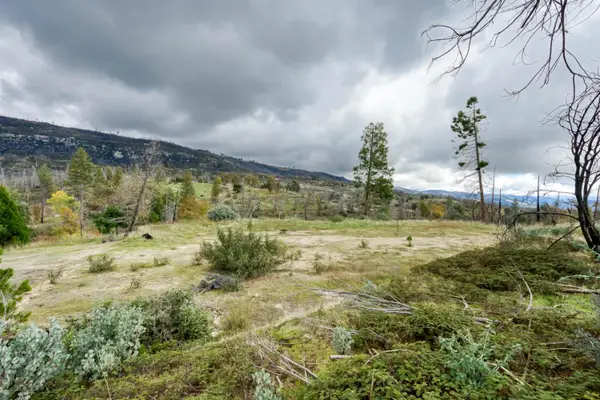 $149,000Active5 Acres
$149,000Active5 Acres34327 Shaver Springs Road, Auberry, CA 93602
MLS# 640265Listed by: SIERRA CREST PROPERTIES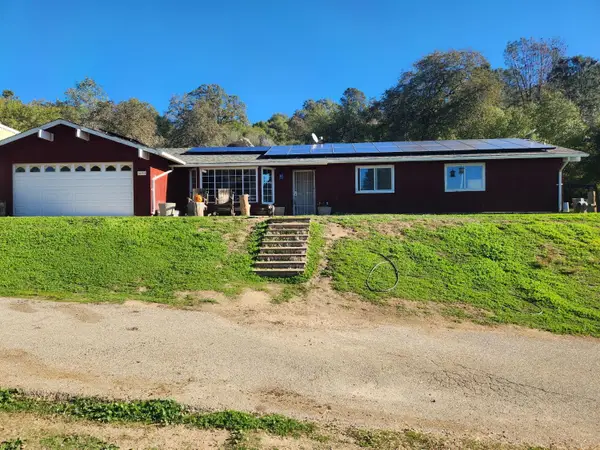 $375,000Pending3 beds -- baths1,655 sq. ft.
$375,000Pending3 beds -- baths1,655 sq. ft.34358 Auberry Road, Auberry, CA 93602
MLS# 639676Listed by: RE/MAX GOLD

